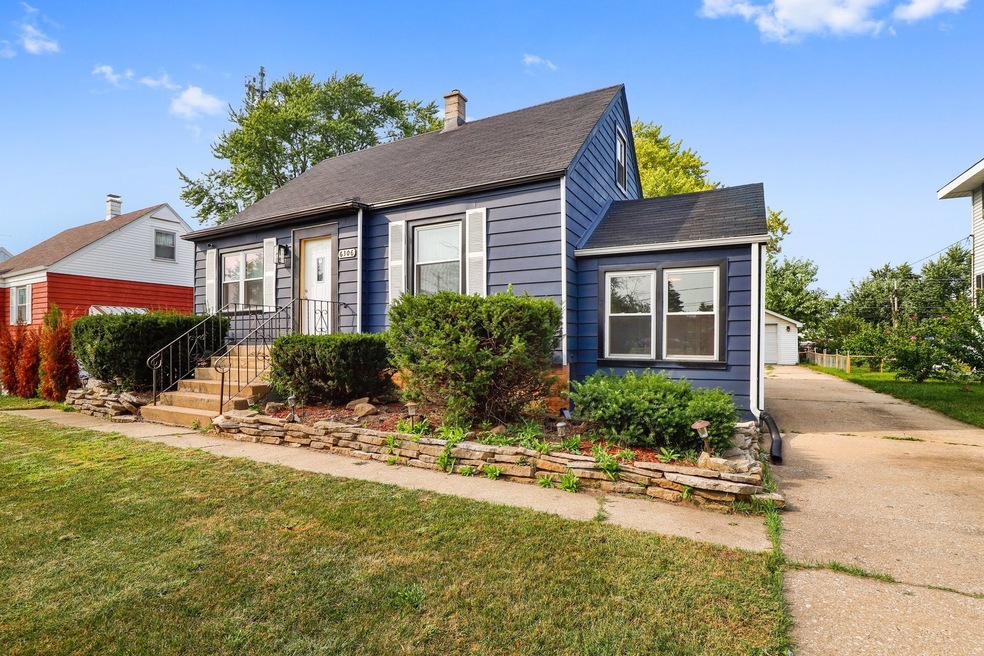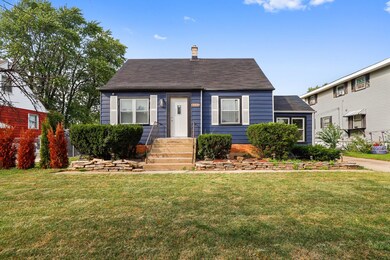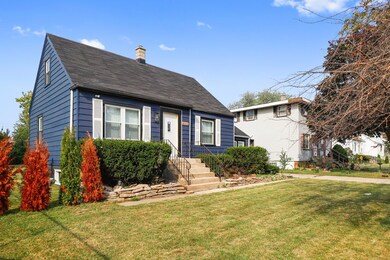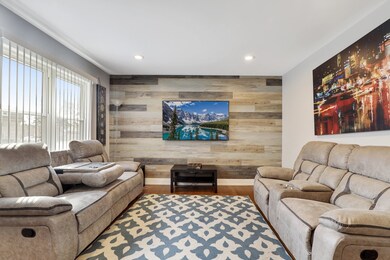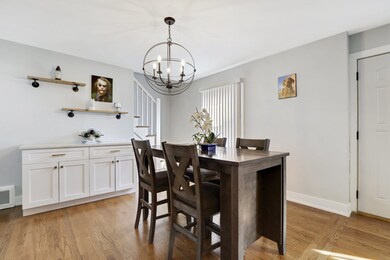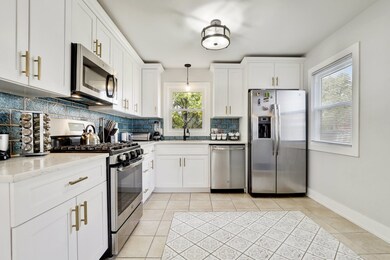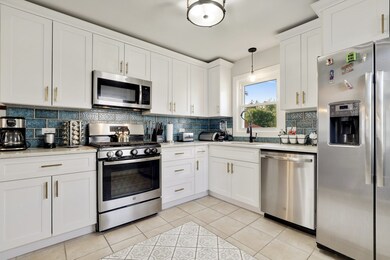
6306 W 87th St Burbank, IL 60459
Highlights
- Cape Cod Architecture
- Property is near a park
- Main Floor Bedroom
- Clubhouse
- Wood Flooring
- Sun or Florida Room
About This Home
As of March 2022This home has much larger feel and is well designed & professionally renovated. This 3 bed cottage style home sits on a huge lot has had everything done including electric, plumbing, new furnace, AC, water tank, all new windows & more! Exterior has just been completely painted. The 1st floor offers generous space for entertaining with an open concept living, dining, kitchen area. A dream kitchen has all new cabinets, quartz counters, custom tile work & all stainless steel appliances! Spacious living room has a feature wall! The dining room looks into the living room and kitchen and has additional storage/shelving. Both the 1st & 2nd floor have hardwood floors! Full, unfinished basement offers room for storage and has newer washer/dryer. If you ever wanted a huge yard, this is it at over 10,000 sq ft!
Last Agent to Sell the Property
John Litrenta
Redfin Corporation Listed on: 09/16/2021

Home Details
Home Type
- Single Family
Est. Annual Taxes
- $6,659
Year Built
- Built in 1952 | Remodeled in 2018
Lot Details
- 10,019 Sq Ft Lot
- Lot Dimensions are 60x167
Parking
- 2 Car Detached Garage
- Garage Transmitter
- Garage Door Opener
- Driveway
- Parking Included in Price
Home Design
- Cape Cod Architecture
- Asphalt Roof
- Concrete Perimeter Foundation
Interior Spaces
- 1,264 Sq Ft Home
- 2-Story Property
- Ceiling Fan
- Combination Dining and Living Room
- Sun or Florida Room
- Wood Flooring
Kitchen
- Range
- Microwave
- Dishwasher
- Stainless Steel Appliances
- Disposal
Bedrooms and Bathrooms
- 3 Bedrooms
- 3 Potential Bedrooms
- Main Floor Bedroom
- 1 Full Bathroom
Laundry
- Laundry Room
- Dryer
- Washer
- Sink Near Laundry
Unfinished Basement
- Basement Fills Entire Space Under The House
- Sump Pump
Location
- Property is near a park
Schools
- Edward J Tobin Elementary School
- Liberty Junior High School
- Reavis High School
Utilities
- Forced Air Heating and Cooling System
- Heating System Uses Natural Gas
Listing and Financial Details
- Homeowner Tax Exemptions
Community Details
Amenities
- Clubhouse
Recreation
- Community Pool
Ownership History
Purchase Details
Home Financials for this Owner
Home Financials are based on the most recent Mortgage that was taken out on this home.Purchase Details
Home Financials for this Owner
Home Financials are based on the most recent Mortgage that was taken out on this home.Purchase Details
Home Financials for this Owner
Home Financials are based on the most recent Mortgage that was taken out on this home.Purchase Details
Home Financials for this Owner
Home Financials are based on the most recent Mortgage that was taken out on this home.Purchase Details
Purchase Details
Purchase Details
Home Financials for this Owner
Home Financials are based on the most recent Mortgage that was taken out on this home.Similar Homes in the area
Home Values in the Area
Average Home Value in this Area
Purchase History
| Date | Type | Sale Price | Title Company |
|---|---|---|---|
| Warranty Deed | $235,000 | -- | |
| Warranty Deed | $235,000 | -- | |
| Warranty Deed | $210,000 | Pro Title Group Inc | |
| Special Warranty Deed | -- | Pro Title Group Inc | |
| Special Warranty Deed | -- | None Available | |
| Sheriffs Deed | -- | None Available | |
| Warranty Deed | $120,000 | First American |
Mortgage History
| Date | Status | Loan Amount | Loan Type |
|---|---|---|---|
| Open | $230,644 | No Value Available | |
| Previous Owner | $206,196 | FHA | |
| Previous Owner | $112,500 | Commercial | |
| Previous Owner | $116,860 | FHA |
Property History
| Date | Event | Price | Change | Sq Ft Price |
|---|---|---|---|---|
| 03/29/2022 03/29/22 | Sold | $234,900 | -11.4% | $186 / Sq Ft |
| 02/10/2022 02/10/22 | Pending | -- | -- | -- |
| 11/27/2021 11/27/21 | For Sale | -- | -- | -- |
| 11/14/2021 11/14/21 | Pending | -- | -- | -- |
| 09/16/2021 09/16/21 | For Sale | $265,000 | +26.2% | $210 / Sq Ft |
| 09/27/2019 09/27/19 | Sold | $210,000 | +5.0% | $292 / Sq Ft |
| 08/14/2019 08/14/19 | Pending | -- | -- | -- |
| 07/29/2019 07/29/19 | For Sale | $200,000 | +134.7% | $278 / Sq Ft |
| 09/21/2018 09/21/18 | Sold | $85,222 | -26.0% | $67 / Sq Ft |
| 08/16/2018 08/16/18 | Pending | -- | -- | -- |
| 08/13/2018 08/13/18 | Price Changed | $115,200 | -10.0% | $91 / Sq Ft |
| 06/28/2018 06/28/18 | For Sale | $128,000 | -- | $101 / Sq Ft |
Tax History Compared to Growth
Tax History
| Year | Tax Paid | Tax Assessment Tax Assessment Total Assessment is a certain percentage of the fair market value that is determined by local assessors to be the total taxable value of land and additions on the property. | Land | Improvement |
|---|---|---|---|---|
| 2024 | $5,285 | $23,001 | $6,263 | $16,738 |
| 2023 | $5,438 | $23,001 | $6,263 | $16,738 |
| 2022 | $5,438 | $17,521 | $5,511 | $12,010 |
| 2021 | $5,236 | $17,521 | $5,511 | $12,010 |
| 2020 | $6,237 | $17,521 | $5,511 | $12,010 |
| 2019 | $6,660 | $18,588 | $5,010 | $13,578 |
| 2018 | $5,274 | $18,588 | $5,010 | $13,578 |
| 2017 | $5,120 | $18,588 | $5,010 | $13,578 |
| 2016 | $4,152 | $14,280 | $4,258 | $10,022 |
| 2015 | $3,954 | $14,280 | $4,258 | $10,022 |
| 2014 | $3,853 | $14,280 | $4,258 | $10,022 |
| 2013 | $3,319 | $13,671 | $4,258 | $9,413 |
Agents Affiliated with this Home
-

Seller's Agent in 2022
John Litrenta
Redfin Corporation
(773) 635-0009
10 in this area
453 Total Sales
-

Buyer's Agent in 2022
Martha Lopez
RE/MAX
(773) 569-0026
1 in this area
97 Total Sales
-
P
Seller's Agent in 2019
Pedro Castaneda
Compass
(312) 319-1168
1 in this area
105 Total Sales
-

Buyer's Agent in 2019
Rosario Sanchez
Upturn Properties LLC
(312) 420-1484
1 in this area
46 Total Sales
-

Seller's Agent in 2018
Christian Chase
Chase Real Estate LLC
(630) 527-0095
3 in this area
449 Total Sales
Map
Source: Midwest Real Estate Data (MRED)
MLS Number: 11220509
APN: 19-32-317-021-0000
- 8716 Melvina Ave
- 8820 Mobile Ave Unit 3C
- 8700 Ridgeland Ave
- 6411 W 88th St
- 8848 Meade Ave
- 8758 Nashville Ave
- 6313 W 89th Place
- 8424 Moody Ave
- 6315 W 83rd Place
- 9001 Mobile Ave
- 6425 W 83rd Place
- 5940 W 88th Place
- 9000 Meade Ave
- 6105 W 83rd St
- 8440 Mayfield Ave
- 5848 W 89th St
- 6631 W 89th Place
- 6733 W 88th St
- 8545 Mansfield Ave
- 8535 Mansfield Ave
