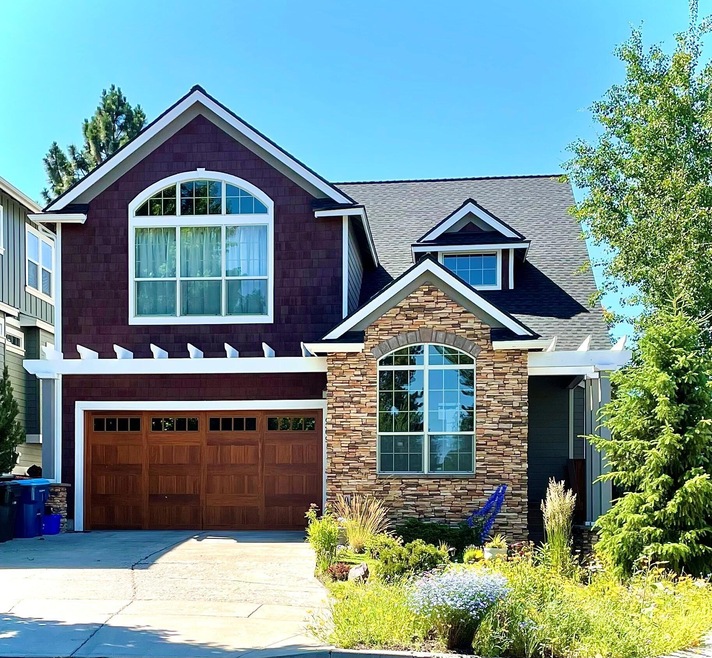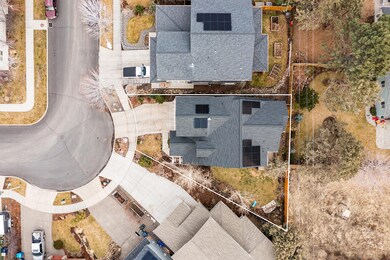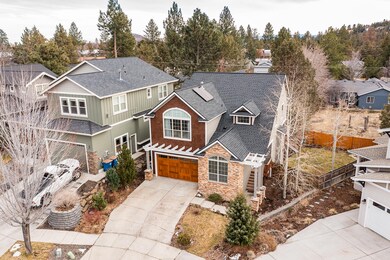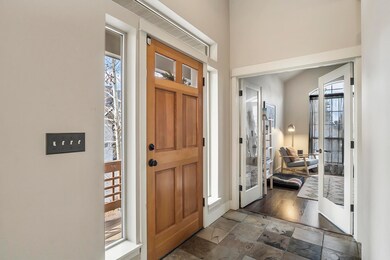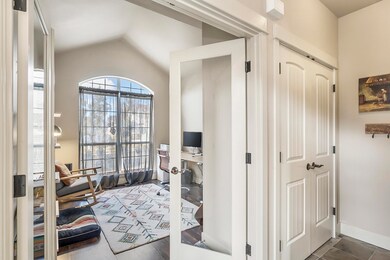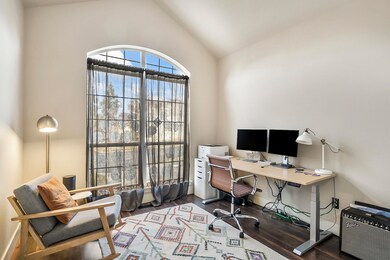
63067 Fresca St Bend, OR 97701
Boyd Acres NeighborhoodHighlights
- Spa
- Northwest Architecture
- Wood Flooring
- Open Floorplan
- Territorial View
- Bonus Room
About This Home
As of April 2023Solar powered, excellent functional floor plan, wonderful fenced yard with usable space, huge 2+ car garage with tons of storage space--need I say more? This NW Bend home is close to the Deschutes River to scoot into downtown on the river trail or head to close by Riley Ranch Nature Preserve. Lots of recent upgrades including new exterior paint, Trex decking, new landscaping and irrigation, new roof with solar panels, new water heater...on top of all of this, it has BOTH a private office space on the ground floor AND a huge bonus room on the 2nd floor! Come see!
Last Agent to Sell the Property
Stellar Realty Northwest License #200203149 Listed on: 02/15/2023

Home Details
Home Type
- Single Family
Est. Annual Taxes
- $4,957
Year Built
- Built in 2006
Lot Details
- 5,227 Sq Ft Lot
- Fenced
- Drip System Landscaping
- Level Lot
- Front and Back Yard Sprinklers
- Property is zoned RS, RS
Parking
- 2.5 Car Attached Garage
- Workshop in Garage
- Driveway
- On-Street Parking
Home Design
- Northwest Architecture
- Stem Wall Foundation
- Frame Construction
- Composition Roof
Interior Spaces
- 2,681 Sq Ft Home
- 2-Story Property
- Open Floorplan
- Ceiling Fan
- Gas Fireplace
- Double Pane Windows
- Vinyl Clad Windows
- Living Room with Fireplace
- Dining Room
- Home Office
- Bonus Room
- Territorial Views
Kitchen
- Eat-In Kitchen
- Oven
- Microwave
- Dishwasher
- Kitchen Island
- Granite Countertops
- Tile Countertops
- Disposal
Flooring
- Wood
- Carpet
- Tile
- Vinyl
Bedrooms and Bathrooms
- 3 Bedrooms
- Linen Closet
- Walk-In Closet
- Double Vanity
- Bathtub with Shower
Laundry
- Laundry Room
- Dryer
- Washer
Home Security
- Carbon Monoxide Detectors
- Fire and Smoke Detector
Schools
- North Star Elementary School
- Sky View Middle School
- Mountain View Sr High School
Utilities
- Forced Air Heating and Cooling System
- Heating System Uses Natural Gas
- Water Heater
Additional Features
- Sprinklers on Timer
- Spa
Community Details
- No Home Owners Association
- Prospect Pines Subdivision
Listing and Financial Details
- Exclusions: Tenants' personal belongings inc primary bedside sconces & dining table light fixture
- Tax Lot 11
- Assessor Parcel Number 249625
Ownership History
Purchase Details
Home Financials for this Owner
Home Financials are based on the most recent Mortgage that was taken out on this home.Purchase Details
Home Financials for this Owner
Home Financials are based on the most recent Mortgage that was taken out on this home.Purchase Details
Home Financials for this Owner
Home Financials are based on the most recent Mortgage that was taken out on this home.Purchase Details
Home Financials for this Owner
Home Financials are based on the most recent Mortgage that was taken out on this home.Purchase Details
Purchase Details
Home Financials for this Owner
Home Financials are based on the most recent Mortgage that was taken out on this home.Purchase Details
Home Financials for this Owner
Home Financials are based on the most recent Mortgage that was taken out on this home.Similar Homes in Bend, OR
Home Values in the Area
Average Home Value in this Area
Purchase History
| Date | Type | Sale Price | Title Company |
|---|---|---|---|
| Warranty Deed | $757,500 | Amerititle | |
| Warranty Deed | $475,000 | First American Title | |
| Warranty Deed | $479,000 | First American Title | |
| Warranty Deed | $325,000 | First American Title | |
| Bargain Sale Deed | -- | Amerititle | |
| Warranty Deed | $225,000 | Amerititle | |
| Warranty Deed | $175,000 | Amerititle |
Mortgage History
| Date | Status | Loan Amount | Loan Type |
|---|---|---|---|
| Open | $719,625 | New Conventional | |
| Previous Owner | $307,950 | New Conventional | |
| Previous Owner | $305,500 | New Conventional | |
| Previous Owner | $306,000 | New Conventional | |
| Previous Owner | $306,000 | New Conventional | |
| Previous Owner | $383,200 | New Conventional | |
| Previous Owner | $325,000 | New Conventional | |
| Previous Owner | $404,000 | Negative Amortization | |
| Previous Owner | $400,000 | Construction | |
| Previous Owner | $135,000 | Unknown |
Property History
| Date | Event | Price | Change | Sq Ft Price |
|---|---|---|---|---|
| 04/05/2023 04/05/23 | Sold | $757,500 | +3.8% | $283 / Sq Ft |
| 02/19/2023 02/19/23 | Pending | -- | -- | -- |
| 02/14/2023 02/14/23 | For Sale | $730,000 | +52.4% | $272 / Sq Ft |
| 05/10/2017 05/10/17 | Sold | $479,000 | 0.0% | $179 / Sq Ft |
| 04/11/2017 04/11/17 | Pending | -- | -- | -- |
| 04/03/2017 04/03/17 | For Sale | $479,000 | +47.4% | $179 / Sq Ft |
| 11/07/2014 11/07/14 | Sold | $325,000 | -7.1% | $121 / Sq Ft |
| 10/11/2014 10/11/14 | Pending | -- | -- | -- |
| 07/25/2014 07/25/14 | For Sale | $349,900 | -- | $131 / Sq Ft |
Tax History Compared to Growth
Tax History
| Year | Tax Paid | Tax Assessment Tax Assessment Total Assessment is a certain percentage of the fair market value that is determined by local assessors to be the total taxable value of land and additions on the property. | Land | Improvement |
|---|---|---|---|---|
| 2024 | $5,560 | $332,060 | -- | -- |
| 2023 | $5,154 | $322,390 | $0 | $0 |
| 2022 | $4,809 | $303,890 | $0 | $0 |
| 2021 | $4,816 | $295,040 | $0 | $0 |
| 2020 | $4,569 | $295,040 | $0 | $0 |
| 2019 | $4,442 | $286,450 | $0 | $0 |
| 2018 | $4,316 | $278,110 | $0 | $0 |
| 2017 | $4,190 | $270,010 | $0 | $0 |
| 2016 | $3,995 | $262,150 | $0 | $0 |
| 2015 | $3,885 | $254,520 | $0 | $0 |
| 2014 | $3,770 | $247,110 | $0 | $0 |
Agents Affiliated with this Home
-

Seller's Agent in 2023
Anna Ruder
Stellar Realty Northwest
(541) 508-3148
4 in this area
52 Total Sales
-

Buyer's Agent in 2023
Erin Shinn
RE/MAX
(541) 408-2333
4 in this area
32 Total Sales
-
J
Seller's Agent in 2017
Jared Chase
Cascade Hasson SIR
(541) 390-7855
4 in this area
71 Total Sales
-

Buyer's Agent in 2017
Veronica Theriot
RE/MAX
(541) 610-5672
10 in this area
97 Total Sales
-
B
Seller's Agent in 2014
Bryant Green
Cascade Hasson Sotheby's International Realty
-
T
Seller Co-Listing Agent in 2014
Tara Farstvedt
Cascade Hasson Sotheby's International Realty
Map
Source: Oregon Datashare
MLS Number: 220159289
APN: 249625
- 683 NW Silver Buckle Rd
- 20276 Ellie Ln
- 882 NW Haleakala Way
- 874 NW Haleakala Way
- 3430 NW Bryce Canyon Ln
- 3406 NW Bryce Canyon Ln
- 3454 NW Bryce Canyon Ln
- 900 NW Chelsea Loop
- 3209 NW Fairway Heights Dr
- 20208 Morgan Loop
- 3202 NW Fairway Heights Dr
- 4219 NW Lower Village Rd
- 4022 NW Northcliff
- 925 NW Yosemite Dr
- 63322 NW Thoroughbred Place
- 3144 NW Hidden Ridge Dr
- 3299 NW Fairway Heights Dr
- 3124 NW Hidden Ridge Dr
- 20235 Hardy Rd
- 20226 NW Grand Meadow Ln Unit 36439203
