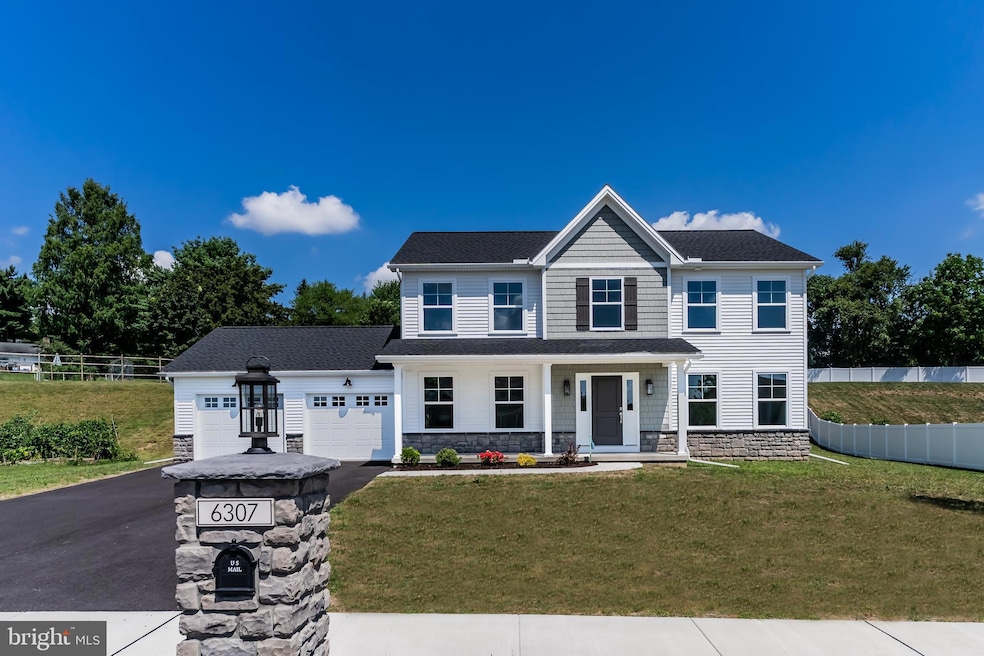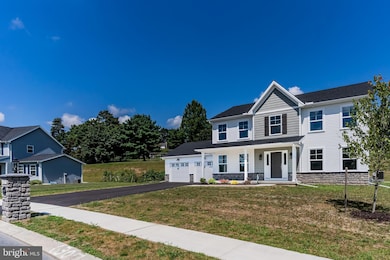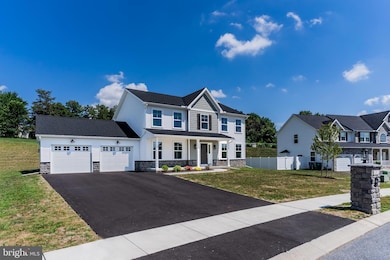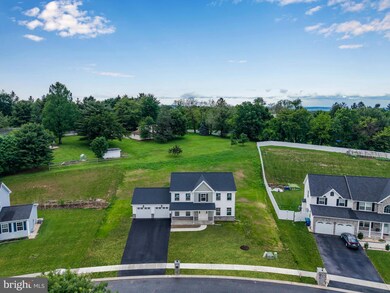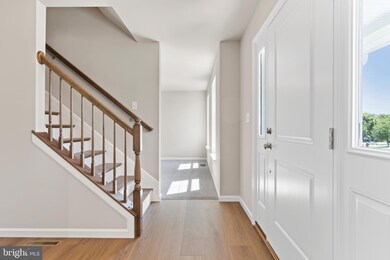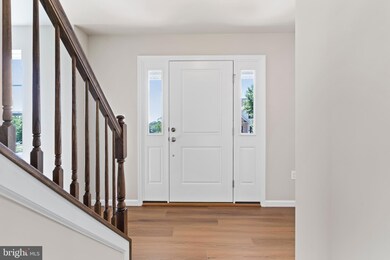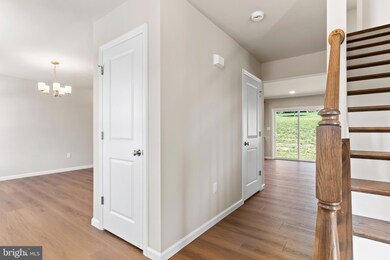
6307 Aston Ct Harrisburg, PA 17111
South East Lower Paxton NeighborhoodEstimated payment $3,638/month
Highlights
- Open Floorplan
- No HOA
- Breakfast Area or Nook
- Craftsman Architecture
- Upgraded Countertops
- Formal Dining Room
About This Home
Why wait to build when you can move right in? This never-lived-in 4-bedroom, 2.5-bath home is complete and waiting for you — perfectly situated on a scenic .52-acre lot that offers privacy, space, and endless possibilities. Step inside to an open, welcoming layout with carefully selected finishes throughout. The kitchen showcases granite countertops, premium cabinetry, recessed lighting, and a sunlit breakfast area — ideal for casual dining. For holidays or special gatherings, the elegant formal dining room sets the perfect stage. A versatile main-level living room adds even more flexibility, easily serving as a home office, playroom, or hobby space. Every detail has been thoughtfully upgraded, from luxury vinyl plank flooring and ceramic tile to soft, tread-resistant carpet with an ultra-plush 8lb pad for lasting comfort.
Upstairs, the primary suite offers a relaxing retreat with a walk-in closet and private bath. Three additional bedrooms, a full hall bath, and the convenience of second-floor laundry ensure comfort and ease for daily living. This is the fresh start you’ve been waiting for — a brand-new home, move-in ready, in a desirable location with a 10 year warranty for added peace of mind. Don’t miss it — schedule your private tour today!
Open House Schedule
-
Saturday, September 06, 202510:00 am to 12:00 pm9/6/2025 10:00:00 AM +00:009/6/2025 12:00:00 PM +00:00Why wait to build when you can move right in? This never-lived-in 4-bedroom, 2.5-bath home is complete and waiting for you — perfectly situated on a scenic .52-acre lot that offers privacy, space, and endless possibilities. Step inside to an open, welcoming layout with carefully selected finishes throughout. OPEN HOUSE 9/6/2025 10:00AM - 12:00PMAdd to Calendar
Home Details
Home Type
- Single Family
Year Built
- Built in 2025
Lot Details
- 0.52 Acre Lot
- Property is in excellent condition
Parking
- 2 Car Direct Access Garage
- 2 Driveway Spaces
- Oversized Parking
- Front Facing Garage
- Garage Door Opener
Home Design
- Craftsman Architecture
- Traditional Architecture
- Poured Concrete
- Architectural Shingle Roof
- Stone Siding
- Passive Radon Mitigation
- Concrete Perimeter Foundation
- Rough-In Plumbing
- Stick Built Home
- Masonry
Interior Spaces
- Property has 2 Levels
- Open Floorplan
- Ceiling height of 9 feet or more
- Ceiling Fan
- Recessed Lighting
- Low Emissivity Windows
- Double Hung Windows
- Window Screens
- Family Room Off Kitchen
- Living Room
- Formal Dining Room
Kitchen
- Breakfast Area or Nook
- Gas Oven or Range
- Built-In Microwave
- Stainless Steel Appliances
- Kitchen Island
- Upgraded Countertops
Flooring
- Partially Carpeted
- Ceramic Tile
- Luxury Vinyl Plank Tile
Bedrooms and Bathrooms
- 4 Bedrooms
- En-Suite Primary Bedroom
- En-Suite Bathroom
- Walk-In Closet
Laundry
- Laundry Room
- Laundry on upper level
Unfinished Basement
- Basement Fills Entire Space Under The House
- Interior Basement Entry
- Sump Pump
Accessible Home Design
- More Than Two Accessible Exits
Schools
- South Side Elementary School
- Central Dauphin East Middle School
- Central Dauphin East High School
Utilities
- Forced Air Heating and Cooling System
- 200+ Amp Service
- Electric Water Heater
Community Details
- No Home Owners Association
- Built by Fine Line Homes
- Maiden Creek Subdivision, Richmond Floorplan
Map
Home Values in the Area
Average Home Value in this Area
Property History
| Date | Event | Price | Change | Sq Ft Price |
|---|---|---|---|---|
| 09/01/2025 09/01/25 | For Sale | $564,990 | -- | $254 / Sq Ft |
Similar Homes in the area
Source: Bright MLS
MLS Number: PADA2048246
- 6790 Lehigh Ave
- 6551 Lyters Ln
- 560 N 67th St
- 530 N 66th St
- 1001 Fanning Way
- 873 Buttermilk Ct
- 878 Buttermilk Ct
- 7030 Beech Tree Dr
- 7025 Beech Tree Dr
- 7220 Jefferson St
- LOT 1 Union Deposit Rd
- 6760 Conway Rd
- 6108 Ann St
- 0 Bucks St
- 1140 Lonberry Dr
- 6126 Cider Mill St
- 7030 Kendale Dr Unit L58
- 6900 Huntingdon St
- 7110 Huntingdon St
- 6881 Huntingdon St
- 6110 Sawgrass Ct
- 1708 Fairmont Dr Unit 308
- 1708 Fairmont Dr Unit 306
- 1708 Fairmont Dr Unit 210
- 1708 Fairmont Dr Unit 200
- 7244 Huntingdon St
- 7230 Clearfield St
- 7466 Stephen Dr
- 6140 Springford Dr
- 1140 Hedgerow Ln
- 830 N Highlands Dr
- 7880 Chambers Hill Rd
- 4913 Wynnewood Rd
- 6175-6185 Hocker Dr
- 821 Sequoia Dr
- 101 Missouri Ct
- 747 Garden Dr
- 5019 Trent Rd Unit 5019
- 5013 Trent Rd Unit 5013
- 1008 Eaglecrest Ct
