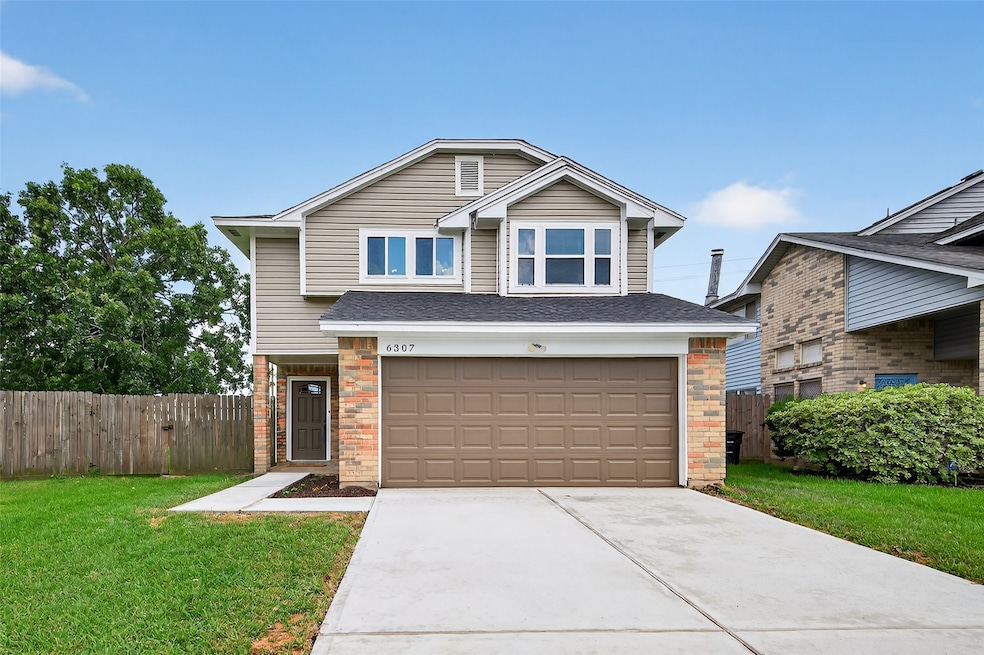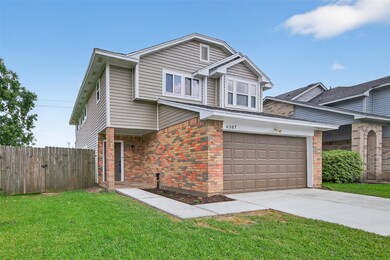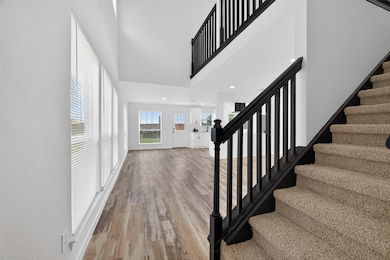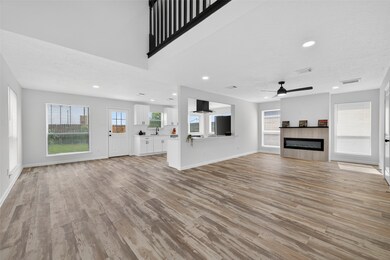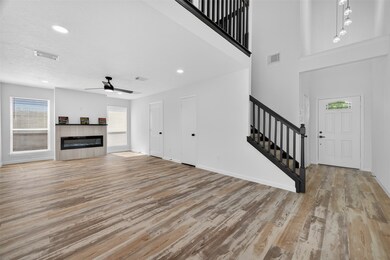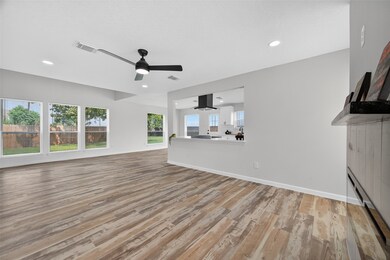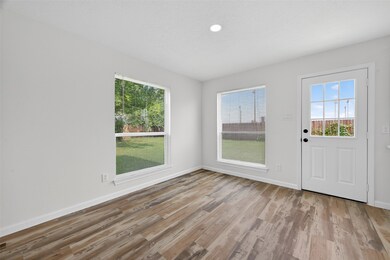6307 Marinwood Dr Houston, TX 77053
Fort Bend Houston NeighborhoodHighlights
- 2 Fireplaces
- 2 Car Attached Garage
- Central Heating and Cooling System
- Corner Lot
About This Home
Step into modern comfort with this beautifully updated home featuring fresh paint, new flooring, stylish fixtures, and a brand-new kitchen with stainless steel appliances. Enjoy spacious bedrooms, updated bathrooms, and an open living area perfect for relaxing or entertaining. Outside, you’ll find a LARGE private backyard ideal for gatherings or quiet evenings.
Listing Agent
Walzel Properties - Corporate Office License #0764762 Listed on: 11/17/2025

Home Details
Home Type
- Single Family
Est. Annual Taxes
- $4,672
Year Built
- Built in 1984
Lot Details
- 8,497 Sq Ft Lot
- Corner Lot
- Cleared Lot
Parking
- 2 Car Attached Garage
Interior Spaces
- 1,992 Sq Ft Home
- 2-Story Property
- 2 Fireplaces
Kitchen
- Dishwasher
- Disposal
Bedrooms and Bathrooms
- 3 Bedrooms
Schools
- Ridgegate Elementary School
- Mcauliffe Middle School
- Willowridge High School
Utilities
- Central Heating and Cooling System
Listing and Financial Details
- Property Available on 11/17/25
- Long Term Lease
Community Details
Overview
- Briar Villa South Sec 1 Subdivision
Pet Policy
- Call for details about the types of pets allowed
- Pet Deposit Required
Map
Source: Houston Association of REALTORS®
MLS Number: 48889700
APN: 2177-01-001-0310-907
- 16202 Bowridge Ln
- 6407 Rambleridge Dr
- 6202 Quiet Village Ct
- 6018 Beaconridge Dr
- 6610 Rockergate Dr
- 16715 Gold Bridge Ct
- 6618 Trigate Dr
- 16226 Alden Ridge Dr
- 5622 Lycomb Dr
- 5426 Quail Cove Ln
- 5436 Parkridge Dr Unit A/B
- 15823 Kueben Ln
- 5774 Gineridge Dr
- 5424 Quail Cove Ln
- 16326 Bantam Ridge Ct
- 5422 Quail Cove Ln
- 5419 Quail Cove Ln
- 0 Quail Cove Ln Unit 24177463
- 5619 Gineridge Dr
- 5710 W Ridgecreek Dr
- 16432 Chimney Rock Rd
- 6011 Beaconridge Dr
- 16520 Chimney Rock Rd
- 6018 Beaconridge Dr
- 16202 Samoa Way
- 6610 Rockergate Dr
- 6622 Rockergate Dr
- 5622 Lycomb Dr
- 15835 Cardono Ln
- 5452 Quail Cove Ln
- 15770 Chimney Rock Rd
- 16319 Paiter St
- 16625 Gold Ridge Ln
- 16143 Bantam Ridge Ct
- 16631 Gold Ridge Ln
- 16633 Gold Ridge Ln
- 5411 Regal Ridge Ln
- 5150 Prairie Ridge Rd
- 5538 W Ridgecreek Dr
- 5119 Prairie Ridge Rd
