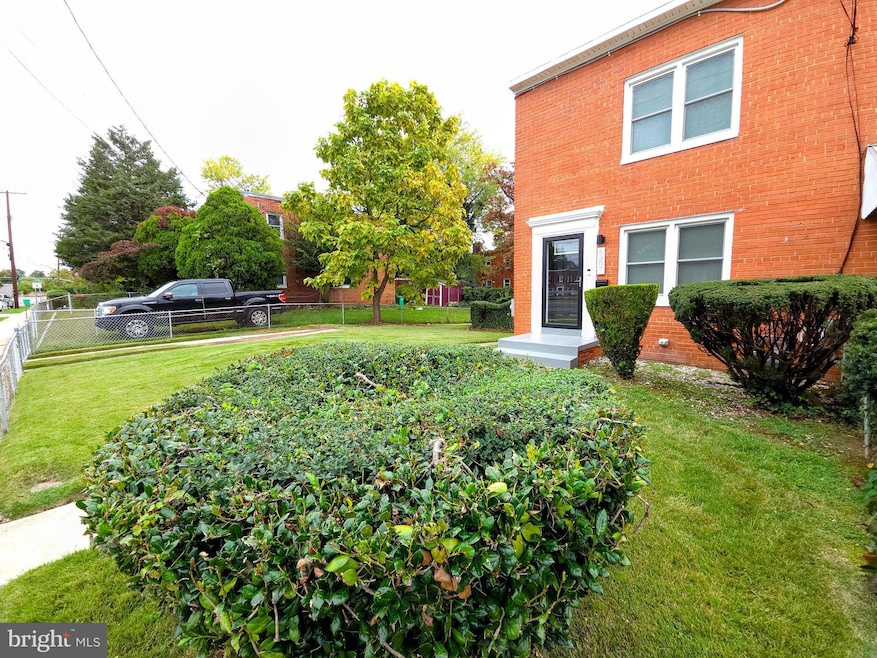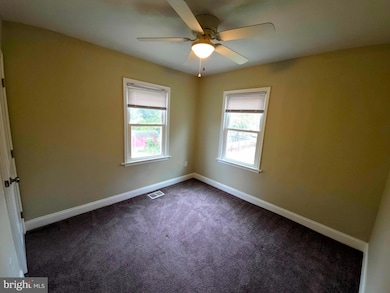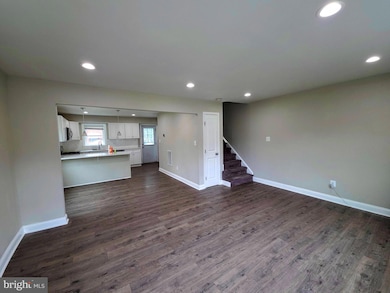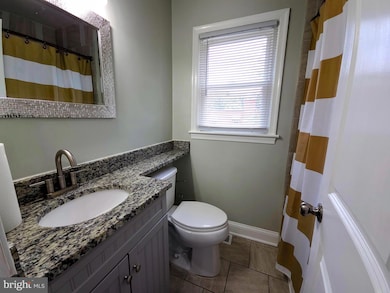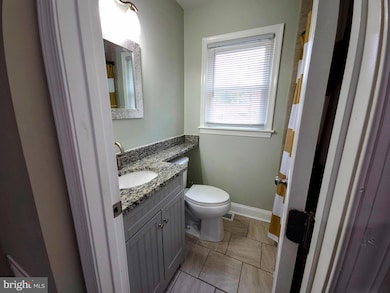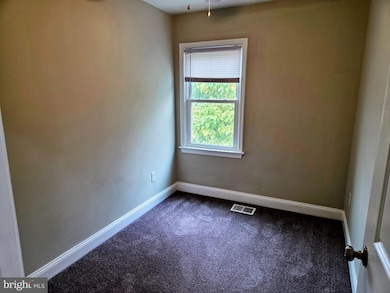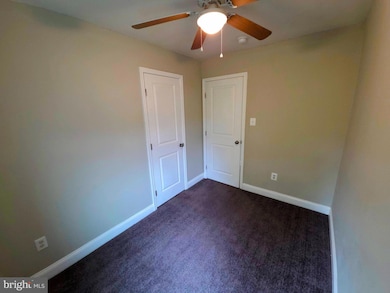6307 Martin Luther King jr Hwy Capitol Heights, MD 20743
Highlights
- Open Floorplan
- No HOA
- Double Pane Windows
- Private Lot
- Upgraded Countertops
- Soaking Tub
About This Home
Welcome Home: Your Stress-Free Sanctuary Awaits!
Imagine stepping into your new life at this truly special 3-bedroom, 2-bathroom home that feels pristine and ready for you. Forget the hassle of homes that need work—this is 100% turn-key, lovingly maintained, and just waiting for your personal flair. The Perfect Blend of Cozy & Convenience. We know a home should be a retreat. Despite the convenient, central location on MLK Jr HWY, you'll be delighted by how quiet and peaceful the interior is, thanks to the high-quality windows. It’s the perfect place to unwind after a busy day. The entire space is fully upgraded with clean, neutral finishes, providing the perfect blank canvas for your decor. You can skip the tedious clean-up and get straight to nesting—your decor and style are all that's missing!
Space, Security, and Peace of Mind
Your Private Oasis: Step out and discover your large, fully fenced-in yard. It's an absolute dream for hosting friends, gardening, or just giving your pets (if permitted) plenty of room to roam.
Worry-Free Parking: Say goodbye to street parking stress! You have dedicated, secure off-street parking right on the property.
Location that Works for You: The address is a commuter's dream, putting you moments away from quick public transit, essential shopping centers, and plenty of great dining options.
If you're looking for a beautiful, secure, and ready-made home that just needs your personality, this is it. Don't let this exceptionally cared-for property slip away!
Ready to find your new home? Contact us for a viewing today!
Listing Agent
(646) 250-9009 kelly@letsbuildwealthkh.com The Home Team Realty Group, LLC License #649974 Listed on: 10/18/2025

Townhouse Details
Home Type
- Townhome
Est. Annual Taxes
- $3,879
Year Built
- Built in 1955
Lot Details
- 4,095 Sq Ft Lot
- Landscaped
- Back, Front, and Side Yard
- Property is in excellent condition
Home Design
- Brick Exterior Construction
- Brick Foundation
Interior Spaces
- Property has 3 Levels
- Open Floorplan
- Ceiling Fan
- Recessed Lighting
- Double Pane Windows
Kitchen
- Gas Oven or Range
- Built-In Microwave
- Dishwasher
- Upgraded Countertops
- Disposal
Bedrooms and Bathrooms
- 3 Bedrooms
- Soaking Tub
Laundry
- Dryer
- Washer
Basement
- Connecting Stairway
- Interior and Exterior Basement Entry
- Basement with some natural light
Parking
- 2 Parking Spaces
- 1 Driveway Space
- Private Parking
- Free Parking
- Paved Parking
Utilities
- Central Heating and Cooling System
- Humidifier
- Vented Exhaust Fan
- Natural Gas Water Heater
Additional Features
- Energy-Efficient Windows
- Shed
Listing and Financial Details
- Residential Lease
- Security Deposit $2,350
- Tenant pays for cable TV, electricity, gas, internet, lawn/tree/shrub care, light bulbs/filters/fuses/alarm care, minor interior maintenance, trash removal, all utilities, water
- No Smoking Allowed
- 12-Month Lease Term
- Available 10/18/25
- $50 Application Fee
- Assessor Parcel Number 17182065928
Community Details
Overview
- No Home Owners Association
- Capitol Heights Subdivision
Pet Policy
- No Pets Allowed
Map
Source: Bright MLS
MLS Number: MDPG2179948
APN: 18-2065928
- 1021 Booker Dr
- 6314 Martin Luther King jr Hwy
- 6336 Martin Luther King jr Hwy
- 1152 Booker Dr
- 1201 Fiji Ave
- 7243 Joplin St
- 1322 Gabes Place
- 1104 Indo Place
- 7214 G St
- 805 Minna Ave
- 803 Booker Dr
- 1004 Minna Ave
- 6412 Seat Pleasant Dr
- 6031 Martin Luther King jr Ct
- 6029 Martin Luther King Junior Ct
- 618 71st Ave
- 6714 Asset Dr
- 6509 Seat Pleasant Dr
- 5810 Jefferson Heights Dr
- 509 71st St
- 903 Glen Willow Dr
- 609 Birchleaf Ave
- 6904 Seat Pleasant Dr
- 419 Ashleaf Ave
- 6104 J St Unit . 2
- 6103 Lee Place
- 6008 Addison Rd
- 5907 L St
- 6807 Pepper St
- 6812 Pepper St
- 7252 Mahogany Dr
- 1023 58th Ave
- 506 Eastern Ave NE
- 506 Eastern Ave NE Unit 102
- 506 Eastern Ave NE Unit 102
- 323 62nd St NE
- 622 Eastern Ave NE Unit 203
- 316 62nd St NE Unit 1
- 229 62nd St NE
- 324 61st St NE
