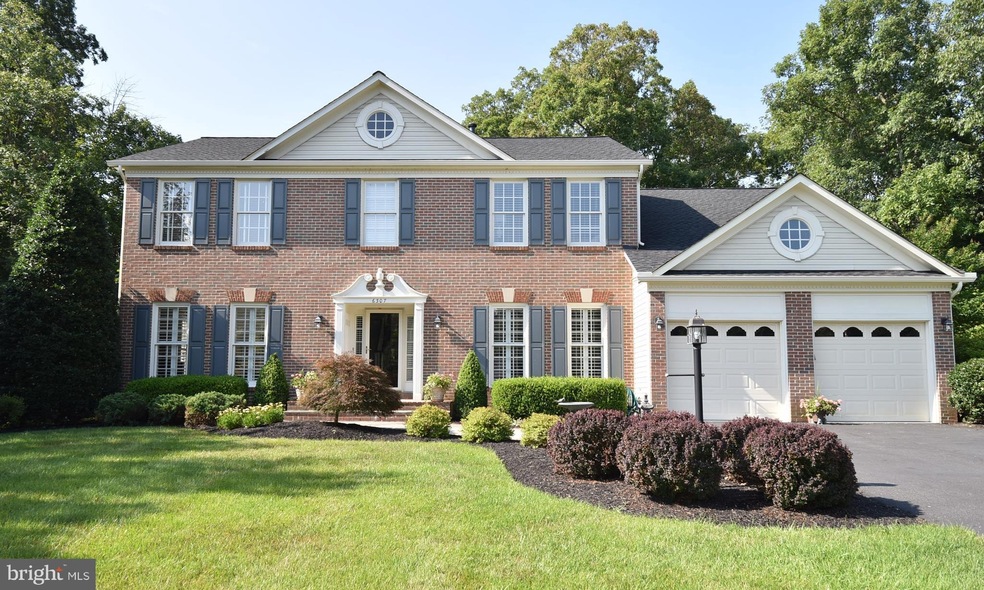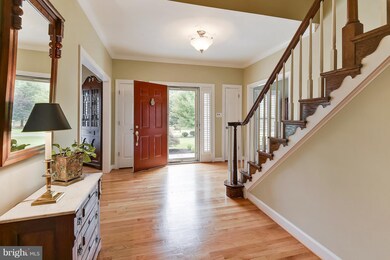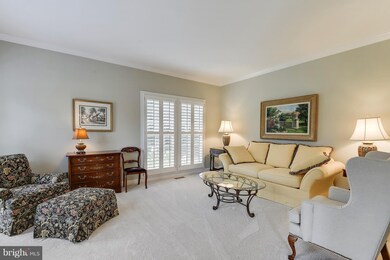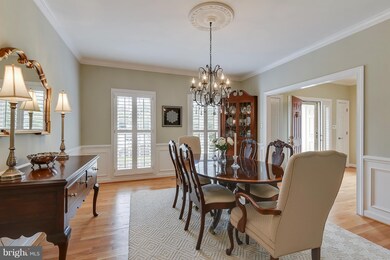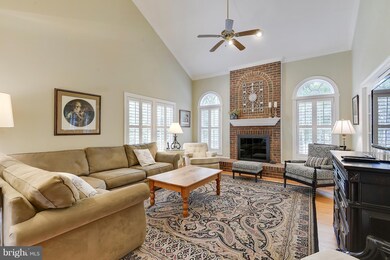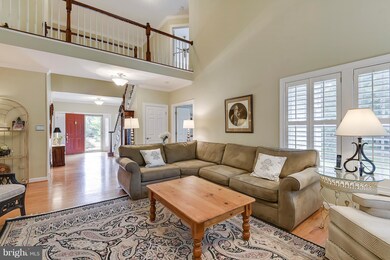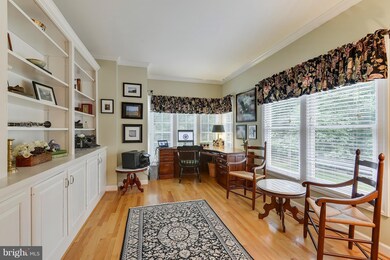
6307 Pebblebrook Trace Centreville, VA 20120
Highlights
- Colonial Architecture
- Clubhouse
- Wood Flooring
- Westfield High School Rated A-
- Traditional Floor Plan
- Mud Room
About This Home
As of September 2018Beautiful NV Kingsmill model w brick front*Oversized treed lot*Generous sized bedrooms and 3 full baths on upper level* Hardwoods*Newly replaced carpet*Large study/den/library on main level*Fantastic kitchen with white cabinets and walk-in pantry*huge screen porch is to die for-plus decking with room for grill*lower level rec room and play area*Gas fireplace*playhouse in back yard*cul-de-sac!
Last Agent to Sell the Property
Samson Properties License #0225113231 Listed on: 08/01/2018

Home Details
Home Type
- Single Family
Est. Annual Taxes
- $7,710
Year Built
- Built in 1990
Lot Details
- 0.57 Acre Lot
- Property is in very good condition
- Property is zoned 30
HOA Fees
- $70 Monthly HOA Fees
Parking
- 2 Car Attached Garage
- Garage Door Opener
Home Design
- Colonial Architecture
- Brick Exterior Construction
Interior Spaces
- Property has 3 Levels
- Traditional Floor Plan
- Chair Railings
- Crown Molding
- Ceiling Fan
- Gas Fireplace
- Window Treatments
- Mud Room
- Entrance Foyer
- Family Room
- Living Room
- Dining Room
- Den
- Game Room
- Home Gym
- Wood Flooring
Kitchen
- Breakfast Room
- Stove
- Ice Maker
- Dishwasher
- Upgraded Countertops
- Disposal
Bedrooms and Bathrooms
- 4 Bedrooms
- En-Suite Primary Bedroom
- En-Suite Bathroom
- 4.5 Bathrooms
Laundry
- Dryer
- Washer
Improved Basement
- Basement Fills Entire Space Under The House
- Walk-Up Access
- Connecting Stairway
- Rear Basement Entry
- Sump Pump
Schools
- Virginia Run Elementary School
- Westfield High School
Utilities
- Forced Air Heating and Cooling System
- Heat Pump System
- Vented Exhaust Fan
- Natural Gas Water Heater
Listing and Financial Details
- Tax Lot 5
- Assessor Parcel Number 53-1-2- -5
Community Details
Overview
- Association fees include pool(s)
- Built by NV HOMES
- Pleasant Forest Subdivision, Kingsmill Floorplan
- Virginia Run/Pleasant Forest Community
- The community has rules related to antenna installations, covenants, no recreational vehicles, boats or trailers
Amenities
- Clubhouse
- Community Center
Recreation
- Community Pool
Ownership History
Purchase Details
Home Financials for this Owner
Home Financials are based on the most recent Mortgage that was taken out on this home.Purchase Details
Home Financials for this Owner
Home Financials are based on the most recent Mortgage that was taken out on this home.Purchase Details
Home Financials for this Owner
Home Financials are based on the most recent Mortgage that was taken out on this home.Purchase Details
Purchase Details
Home Financials for this Owner
Home Financials are based on the most recent Mortgage that was taken out on this home.Similar Homes in Centreville, VA
Home Values in the Area
Average Home Value in this Area
Purchase History
| Date | Type | Sale Price | Title Company |
|---|---|---|---|
| Deed | $1,030,000 | First American Title | |
| Deed | $1,030,000 | First American Title | |
| Gift Deed | -- | None Listed On Document | |
| Gift Deed | -- | None Available | |
| Deed | $760,000 | Vision Title & Escrow Llc | |
| Deed | $700,000 | -- |
Mortgage History
| Date | Status | Loan Amount | Loan Type |
|---|---|---|---|
| Open | $930,000 | New Conventional | |
| Closed | $930,000 | New Conventional | |
| Previous Owner | $409,800 | No Value Available | |
| Previous Owner | $100,000 | No Value Available | |
| Previous Owner | $271,000 | No Value Available | |
| Previous Owner | $225,000 | New Conventional |
Property History
| Date | Event | Price | Change | Sq Ft Price |
|---|---|---|---|---|
| 03/18/2020 03/18/20 | Rented | $3,400 | 0.0% | -- |
| 03/06/2020 03/06/20 | Under Contract | -- | -- | -- |
| 02/29/2020 02/29/20 | For Rent | $3,400 | +6.3% | -- |
| 12/14/2018 12/14/18 | Rented | $3,200 | 0.0% | -- |
| 12/11/2018 12/11/18 | Off Market | $3,200 | -- | -- |
| 10/16/2018 10/16/18 | Price Changed | $3,200 | -8.6% | -- |
| 10/03/2018 10/03/18 | For Rent | $3,500 | 0.0% | -- |
| 09/28/2018 09/28/18 | Sold | $760,000 | -1.3% | $198 / Sq Ft |
| 08/22/2018 08/22/18 | Pending | -- | -- | -- |
| 08/21/2018 08/21/18 | For Sale | $770,000 | 0.0% | $200 / Sq Ft |
| 08/06/2018 08/06/18 | Pending | -- | -- | -- |
| 08/01/2018 08/01/18 | For Sale | $770,000 | -- | $200 / Sq Ft |
Tax History Compared to Growth
Tax History
| Year | Tax Paid | Tax Assessment Tax Assessment Total Assessment is a certain percentage of the fair market value that is determined by local assessors to be the total taxable value of land and additions on the property. | Land | Improvement |
|---|---|---|---|---|
| 2024 | $10,477 | $904,380 | $298,000 | $606,380 |
| 2023 | $10,052 | $890,750 | $298,000 | $592,750 |
| 2022 | $9,218 | $806,100 | $258,000 | $548,100 |
| 2021 | $8,564 | $729,760 | $248,000 | $481,760 |
| 2020 | $8,378 | $707,930 | $238,000 | $469,930 |
| 2019 | $8,140 | $687,830 | $233,000 | $454,830 |
| 2018 | $7,637 | $664,060 | $233,000 | $431,060 |
| 2017 | $7,710 | $664,060 | $233,000 | $431,060 |
| 2016 | $7,537 | $650,610 | $228,000 | $422,610 |
| 2015 | $7,509 | $672,850 | $228,000 | $444,850 |
| 2014 | $7,220 | $648,390 | $218,000 | $430,390 |
Agents Affiliated with this Home
-
Soonae Jeon

Seller's Agent in 2020
Soonae Jeon
RE/MAX
(571) 338-6148
19 Total Sales
-
Candyce Astroth

Buyer's Agent in 2020
Candyce Astroth
Samson Properties
(703) 853-7458
272 Total Sales
-
Margaret Ireland

Seller's Agent in 2018
Margaret Ireland
Samson Properties
(703) 625-2922
36 Total Sales
-
Gyeshil Kim

Seller's Agent in 2018
Gyeshil Kim
GSHwang Realty
(571) 239-6054
82 Total Sales
-
Madonna Padilla

Seller Co-Listing Agent in 2018
Madonna Padilla
Samson Properties
(703) 919-9233
46 Total Sales
-
Chris Ann Cleland

Buyer's Agent in 2018
Chris Ann Cleland
Long & Foster
(703) 402-0037
110 Total Sales
Map
Source: Bright MLS
MLS Number: 1002124870
APN: 0531-02-0005
- 15566 Smithfield Place
- 15564 Smithfield Place
- 6304 Hunt Chase Ct
- 6501 Bull Run Woods Trail
- 6500 Bull Run Woods Trail
- 15306 Whispering Glen Ct
- 15303 Harmony Hill Ct
- 6523 Tack House Trail
- 15470 Meherrin Dr
- 6416 Gristmill Square Trace
- 15107 Wetherburn Dr
- 15018 Carlbern Dr
- 15202 Wetherburn Dr
- 5610 Rowena Dr
- 6454 Woodmere Place
- 15500 Lee Hwy
- 15162 Stratton Major Ct
- 5340 Chandley Farm Cir
- 14926 Greymont Dr
- 14906 Lady Madonna Ct
