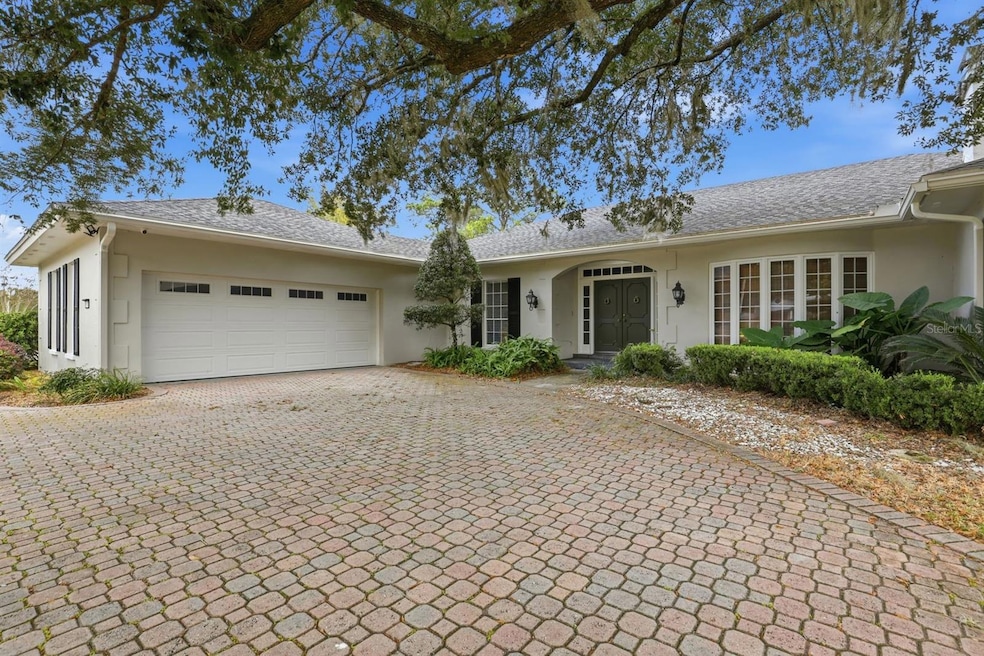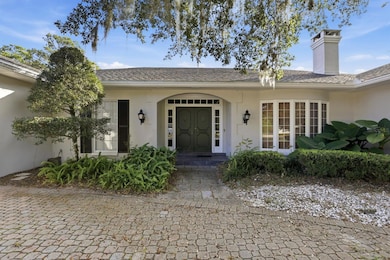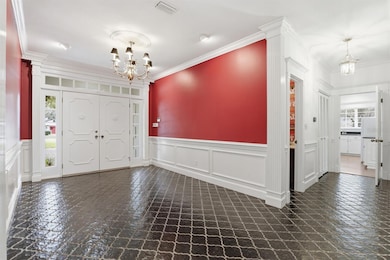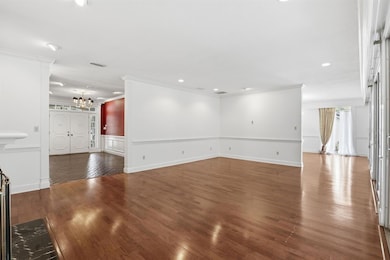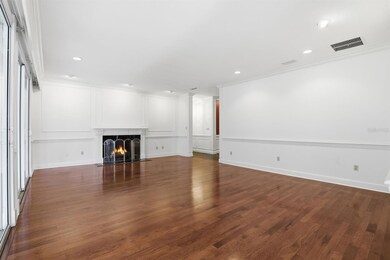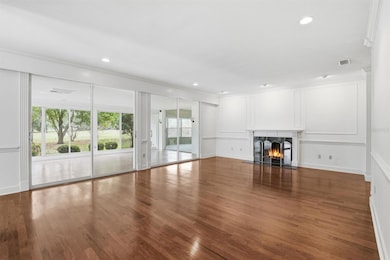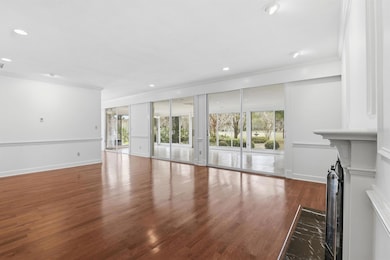6307 SW 35th Way Gainesville, FL 32608
Highlights
- Wood Flooring
- Walk-In Pantry
- 2 Car Attached Garage
- Gainesville High School Rated A
- Circular Driveway
- Walk-In Closet
About This Home
Experience the warmth of Southern hospitality at this former U.S. Ambassador's residence, featuring beautiful and convenient amenities. The expansive, climate-controlled sunroom offers stunning views of the lush green spaces at Gainesville Country Club, complemented by heritage climbing rose vines and wisteria that frame a patio, perfect for hosting your barbecue gatherings. This charming neighborhood overlooks Payne's Prairie, rich in local wildlife and home to an Audubon bird sanctuary.
Spanning over 3,800 square feet, this home is ideally located near major airports, with easy access to I-75, the University of Florida, HCA, Santa Fe College, and government offices. The residence boasts two fireplaces and has been freshly painted both inside and out. The spacious kitchen, equipped with ample storage and a walk-in pantry, as well as a separate butler's pantry/laundry area, is perfect for culinary enthusiasts. You can delight your friends and associates in the eat-in kitchen or formal dining room, and entertain guests in the living room or library/den. The home features three bedrooms, each with its own private full bath, along with an additional half bath in the hall, providing generous accommodations for family and visitors. A two-car garage and a large circular driveway, shaded by a majestic live oak, offer plenty of parking space. There is a security system covered by the owner, while the tenant is responsible for all utilities. Additionally, there is a spacious garage storage closet, and the patio is equipped with electrical outlets.
Recent enhancements include a state-of-the-art home generator with a dedicated propane tank, capable of providing up to ten days of power during hurricanes or storms, along with three new air conditioning units, a new water heater, a new dishwasher, and a new combination washer/dryer. With these amenities and included yard maintenance, your rental experience will be worry-free. AVAILABLE NOW.
Listing Agent
UNION PROPERTIES OF GAINESVILLE, INC. Brokerage Phone: 352-373-7578 License #3130426 Listed on: 12/08/2025
Home Details
Home Type
- Single Family
Year Built
- Built in 1974
Parking
- 2 Car Attached Garage
- Circular Driveway
Interior Spaces
- 3,812 Sq Ft Home
- Ceiling Fan
- Window Treatments
- Living Room with Fireplace
- Wood Flooring
Kitchen
- Walk-In Pantry
- Range
- Dishwasher
- Disposal
Bedrooms and Bathrooms
- 3 Bedrooms
- Walk-In Closet
Laundry
- Laundry Room
- Dryer
- Washer
Additional Features
- 0.43 Acre Lot
- Central Heating and Cooling System
Listing and Financial Details
- Residential Lease
- Security Deposit $3,600
- Property Available on 12/8/25
- The owner pays for grounds care
- 12-Month Minimum Lease Term
- $60 Application Fee
- Assessor Parcel Number 07144-024-000
Community Details
Overview
- Property has a Home Owners Association
- Country Club Estate Mcintosh Grt Subdivision
Pet Policy
- Pet Size Limit
- $250 Pet Fee
- Small pets allowed
Map
Property History
| Date | Event | Price | List to Sale | Price per Sq Ft | Prior Sale |
|---|---|---|---|---|---|
| 12/08/2025 12/08/25 | For Rent | $3,600 | 0.0% | -- | |
| 01/10/2022 01/10/22 | Off Market | $449,500 | -- | -- | |
| 02/28/2019 02/28/19 | Sold | $449,500 | +0.1% | $118 / Sq Ft | View Prior Sale |
| 01/20/2019 01/20/19 | Pending | -- | -- | -- | |
| 01/02/2019 01/02/19 | For Sale | $449,000 | -- | $118 / Sq Ft |
Source: Stellar MLS
MLS Number: GC535904
APN: 07144-024-000
- 7505 SW 35th Way
- 3535 SW 63rd Ln
- 3510 SW 63rd Ln
- 3300 SW 62nd Ln
- 3841 SW 69th Ave
- 5533 SW 37th Ln
- 3897 SW 69th Ave
- 7513 SW 35th Way
- 4145 SW 69th Ave
- 6703 SW 40th Terrace
- 5881 SW 34th St
- 4210 SW 69th Ave
- 4263 SW 69th Ave
- 6061 SW 46th Dr
- 6029 SW 46th Dr
- 6056 SW 46th Dr
- 6040 SW 46th Dr
- HOLDEN Plan at Finley Woods
- CORAL Plan at Finley Woods
- LANTANA Plan at Finley Woods
- 7513 SW 35th Way
- 6499 SW 44th Way
- 6008 SW 46th Dr
- 2800 SW Williston Rd
- 4455 SW 34th St
- 2600 SW Williston Rd
- 3832 SW 30th Terrace Unit ID1359098P
- 2871 SW 38th Plaza
- 3316 SW 41st Place
- 3924 SW 26th Dr Unit 5
- 3933 SW 26th Dr Unit D
- 3700 SW 27th St
- 3936 SW 26th Terrace Unit B
- 3515 SW 39th Blvd
- 4000 SW 37th Blvd
- 3415 SW 39th Blvd
- 3601 SW 31st Dr Unit 2 bedroom
- 3601 SW 31st Dr Unit 1 bedroom
- 3625 SW 29th Terrace Unit A
- 2330 SW Williston Rd
