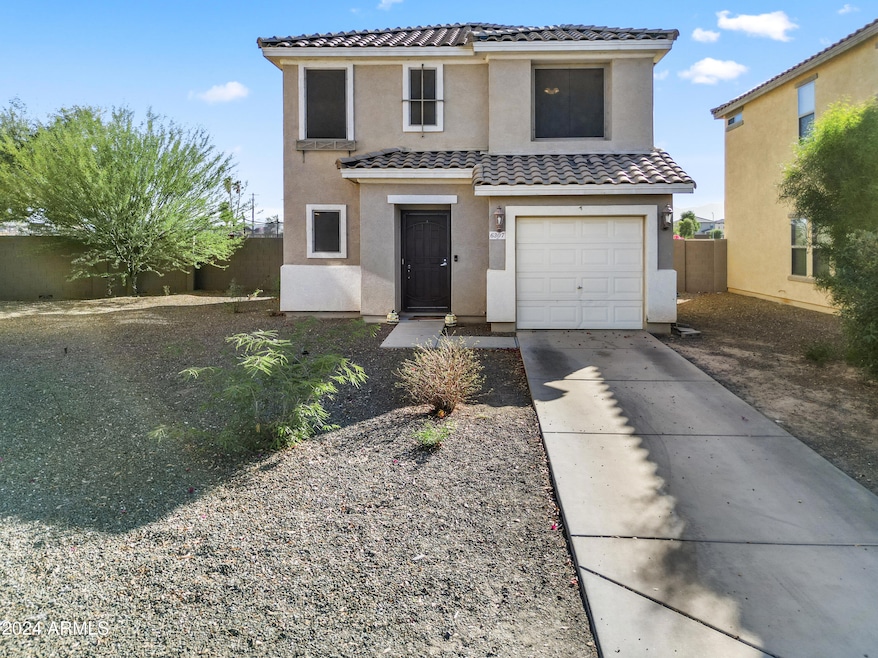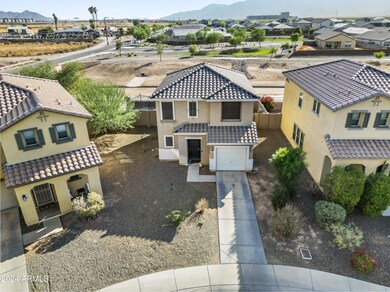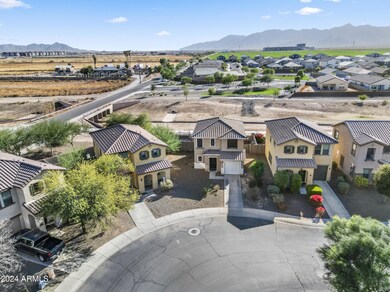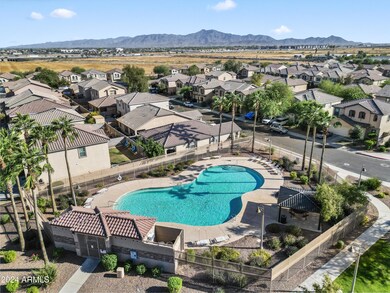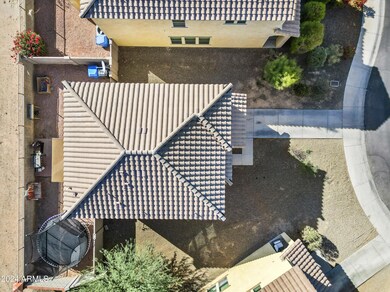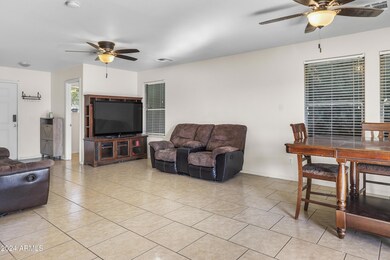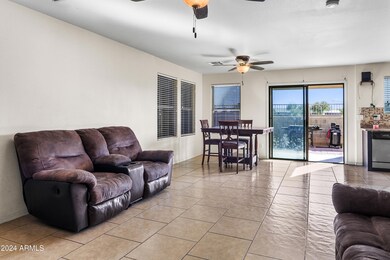
6307 W Beverly Rd Laveen, AZ 85339
Laveen NeighborhoodHighlights
- Corner Lot
- Community Pool
- Tile Flooring
- Phoenix Coding Academy Rated A
- Community Playground
- Central Air
About This Home
As of December 2024Discover an incredible opportunity in a convenient location, just minutes from the new Loop 202 S. Mountain Freeway! Enjoy quick access to downtown Phoenix, Sky Harbor Airport, Cardinals Stadium, Westgate Entertainment District, Wild Horse Pass, Tanger Outlets, and a short commute to Intel. You will also be close to several hiking trails at South Mountain Park.
This 3-bedroom, 2 bath home has an open-concept layout, perfect for entertaining. The home has a new AC unit (2024) and updated main water line (2022). This home has much potential and is ready for you to make it your own sanctuary!
Please submit your highest and best offer. Home is priced to sell!
Last Agent to Sell the Property
Kenneth James Realty License #SA682884000 Listed on: 11/13/2024

Home Details
Home Type
- Single Family
Est. Annual Taxes
- $1,378
Year Built
- Built in 2009
Lot Details
- 3,918 Sq Ft Lot
- Block Wall Fence
- Corner Lot
HOA Fees
- $90 Monthly HOA Fees
Parking
- 2 Car Garage
Home Design
- Wood Frame Construction
- Tile Roof
- Stucco
Interior Spaces
- 1,275 Sq Ft Home
- 1-Story Property
- Tile Flooring
Bedrooms and Bathrooms
- 3 Bedrooms
- Primary Bathroom is a Full Bathroom
- 2 Bathrooms
Schools
- Desert Meadows Elementary School
- Betty Fairfax High School
Utilities
- Cooling System Updated in 2024
- Central Air
- Heating Available
- Plumbing System Updated in 2022
Listing and Financial Details
- Tax Lot 290
- Assessor Parcel Number 300-13-524
Community Details
Overview
- Association fees include ground maintenance
- Vision Community Association, Phone Number (480) 759-4945
- Built by KB HOMES
- Avalon Village Subdivision
Recreation
- Community Playground
- Community Pool
- Bike Trail
Ownership History
Purchase Details
Home Financials for this Owner
Home Financials are based on the most recent Mortgage that was taken out on this home.Purchase Details
Home Financials for this Owner
Home Financials are based on the most recent Mortgage that was taken out on this home.Purchase Details
Home Financials for this Owner
Home Financials are based on the most recent Mortgage that was taken out on this home.Purchase Details
Home Financials for this Owner
Home Financials are based on the most recent Mortgage that was taken out on this home.Purchase Details
Home Financials for this Owner
Home Financials are based on the most recent Mortgage that was taken out on this home.Purchase Details
Home Financials for this Owner
Home Financials are based on the most recent Mortgage that was taken out on this home.Purchase Details
Home Financials for this Owner
Home Financials are based on the most recent Mortgage that was taken out on this home.Similar Homes in Laveen, AZ
Home Values in the Area
Average Home Value in this Area
Purchase History
| Date | Type | Sale Price | Title Company |
|---|---|---|---|
| Warranty Deed | $344,500 | Navi Title Agency | |
| Warranty Deed | $220,000 | Wfg National Title Ins Co | |
| Warranty Deed | $190,000 | Great American Title Agency | |
| Deed | $126,350 | -- | |
| Warranty Deed | $120,000 | Fidelity National Title Agen | |
| Warranty Deed | $88,000 | Driggs Title Agency Inc | |
| Warranty Deed | $109,865 | First American Title Ins Co | |
| Warranty Deed | -- | First American Title Ins Co |
Mortgage History
| Date | Status | Loan Amount | Loan Type |
|---|---|---|---|
| Previous Owner | $213,314 | FHA | |
| Previous Owner | $186,558 | FHA | |
| Previous Owner | $128,022 | VA | |
| Previous Owner | $129,382 | No Value Available | |
| Previous Owner | -- | No Value Available | |
| Previous Owner | $120,000 | VA | |
| Previous Owner | $65,650 | Purchase Money Mortgage | |
| Previous Owner | $109,160 | FHA |
Property History
| Date | Event | Price | Change | Sq Ft Price |
|---|---|---|---|---|
| 12/17/2024 12/17/24 | Sold | $344,500 | 0.0% | $270 / Sq Ft |
| 11/30/2024 11/30/24 | Pending | -- | -- | -- |
| 11/16/2024 11/16/24 | For Sale | $344,500 | 0.0% | $270 / Sq Ft |
| 11/13/2024 11/13/24 | Off Market | $344,500 | -- | -- |
| 11/13/2024 11/13/24 | For Sale | $344,500 | +56.6% | $270 / Sq Ft |
| 09/23/2020 09/23/20 | Sold | $220,000 | -2.2% | $173 / Sq Ft |
| 08/18/2020 08/18/20 | For Sale | $225,000 | 0.0% | $176 / Sq Ft |
| 08/16/2020 08/16/20 | Pending | -- | -- | -- |
| 08/07/2020 08/07/20 | Pending | -- | -- | -- |
| 08/04/2020 08/04/20 | For Sale | $225,000 | +18.4% | $176 / Sq Ft |
| 08/24/2018 08/24/18 | Sold | $190,000 | +2.7% | $149 / Sq Ft |
| 06/30/2018 06/30/18 | Price Changed | $185,000 | +2.8% | $145 / Sq Ft |
| 06/19/2018 06/19/18 | For Sale | $180,000 | +50.0% | $141 / Sq Ft |
| 04/23/2014 04/23/14 | Sold | $120,000 | -2.0% | $94 / Sq Ft |
| 03/14/2014 03/14/14 | Price Changed | $122,500 | +8.9% | $96 / Sq Ft |
| 03/13/2014 03/13/14 | Pending | -- | -- | -- |
| 03/12/2014 03/12/14 | For Sale | $112,500 | +27.8% | $88 / Sq Ft |
| 01/24/2014 01/24/14 | Sold | $88,000 | -1.1% | $69 / Sq Ft |
| 12/02/2013 12/02/13 | Price Changed | $89,000 | +4.8% | $70 / Sq Ft |
| 09/30/2013 09/30/13 | Pending | -- | -- | -- |
| 08/30/2013 08/30/13 | For Sale | $84,900 | 0.0% | $67 / Sq Ft |
| 08/30/2013 08/30/13 | Price Changed | $84,900 | 0.0% | $67 / Sq Ft |
| 03/12/2013 03/12/13 | For Sale | $84,900 | -- | $67 / Sq Ft |
Tax History Compared to Growth
Tax History
| Year | Tax Paid | Tax Assessment Tax Assessment Total Assessment is a certain percentage of the fair market value that is determined by local assessors to be the total taxable value of land and additions on the property. | Land | Improvement |
|---|---|---|---|---|
| 2025 | $1,404 | $10,103 | -- | -- |
| 2024 | $1,378 | $9,622 | -- | -- |
| 2023 | $1,378 | $23,760 | $4,750 | $19,010 |
| 2022 | $1,337 | $17,430 | $3,480 | $13,950 |
| 2021 | $1,347 | $16,330 | $3,260 | $13,070 |
| 2020 | $1,311 | $14,520 | $2,900 | $11,620 |
| 2019 | $1,315 | $12,720 | $2,540 | $10,180 |
| 2018 | $1,251 | $11,260 | $2,250 | $9,010 |
| 2017 | $1,183 | $9,920 | $1,980 | $7,940 |
| 2016 | $1,122 | $9,280 | $1,850 | $7,430 |
| 2015 | $1,011 | $8,780 | $1,750 | $7,030 |
Agents Affiliated with this Home
-
M
Seller's Agent in 2024
Maasai Robinson
Kenneth James Realty
(480) 241-9066
3 in this area
17 Total Sales
-
I
Buyer's Agent in 2024
Isaac Radcliffe
Real Broker
(623) 800-6930
3 in this area
54 Total Sales
-

Seller's Agent in 2020
Luis Espinoza
Gile Commercial Real Estate
(602) 373-9729
12 in this area
129 Total Sales
-

Seller Co-Listing Agent in 2020
John Tamayo
My Home Group
(623) 986-4200
8 in this area
252 Total Sales
-

Seller's Agent in 2018
Fred Ortiz
DeLex Realty
(602) 373-3846
3 in this area
64 Total Sales
-

Seller's Agent in 2014
AZ Araujo
A.Z. & Associates Real Estate Group
(602) 456-7622
1 in this area
44 Total Sales
Map
Source: Arizona Regional Multiple Listing Service (ARMLS)
MLS Number: 6782286
APN: 300-13-524
- 6350 W Latona Rd
- 8125 S 64th Ln
- 6341 W Valencia Dr
- 6513 W Latona Rd
- 6419 W Sophie Ln
- 7712 S 64th Ln
- 6525 W Latona Rd
- 6548 W Baseline Rd
- 6617 W Magdalena Ln
- 6830 W Desert Ln
- 4738 W Stargazer Place
- 4813 W Stargazer Place
- 6746 W Winston Dr
- 6722 W Desert Dr
- 8827 S 67th Dr
- Farmington Plan at McClellan Ranch - Meadow
- Cantania Plan at McClellan Ranch - Cactus
- Hewitt II Plan at McClellan Ranch - Meadow
- Firwood Plan at McClellan Ranch - Meadow
- Prato Plan at McClellan Ranch - Cactus
