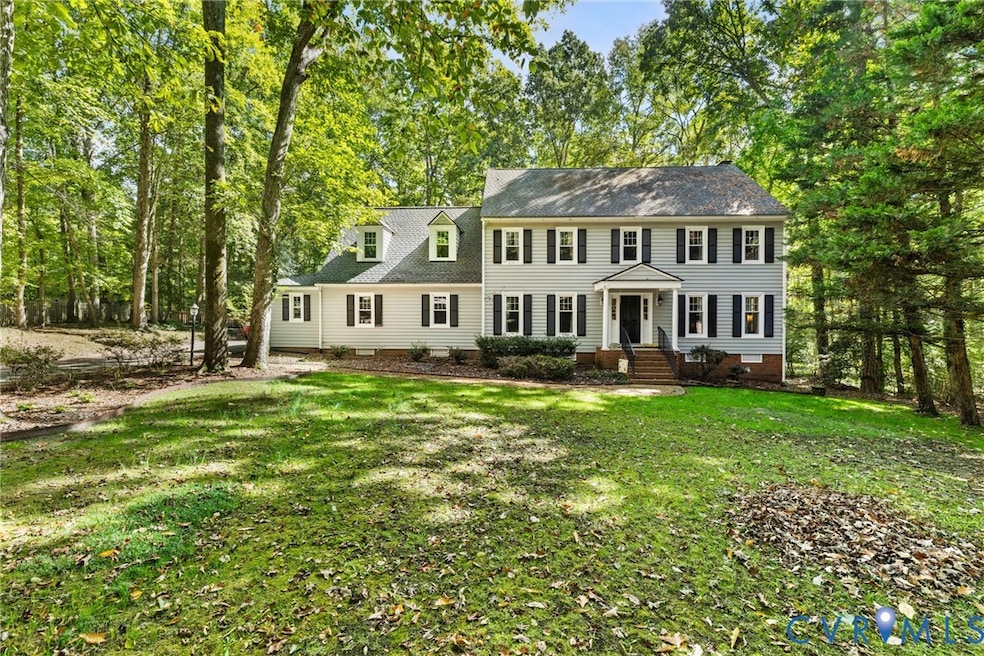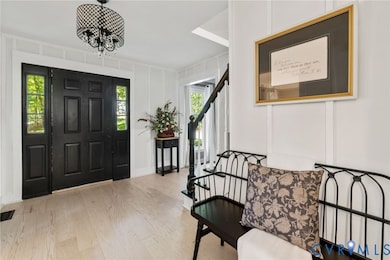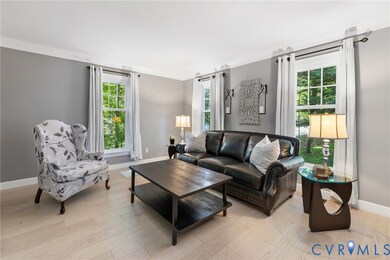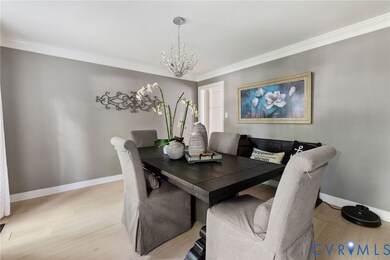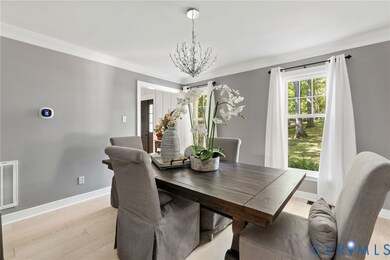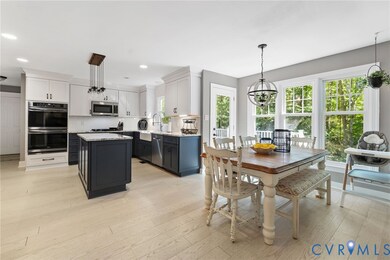6307 W Branch Rd Midlothian, VA 23112
Estimated payment $3,973/month
Highlights
- Boat Dock
- Outdoor Pool
- Deck
- Cosby High School Rated A
- 0.82 Acre Lot
- 4-minute walk to Walnut Bend Playground
About This Home
Renovated 5 bedroom home located in Woodlake! This stunning home has been renovated inside and out! Features include engineered hardwood flooring throughout the home (2021), newly enlarged foyer with wood accent trim, formal living and dining rooms, family room with shiplap accent wall, floor to ceiling stacked stone gas fireplace and access to the sunroom surrounded in windows that overlook the private back yard. Fully renovated kitchen with large eat-in area, custom cabinets, two pantries, double ovens, apron sink, gas cook top, island, under cabinet lighting, quartz counters, tile back splash and stainless steel appliances. New front and rear oak staircases with upgraded hand rails, risers and newel posts, recessed lighting, renovated half bathroom with mosaic tile walls and floor, renovated laundry room with new custom cabinets, quartz counter top, ceramic tile wall and floor with access to the deck. Spacious primary bedroom with two walk-in closets and a renovated primary bathroom with cathedral ceiling, skylights, two pedestal sinks and an oversized tile shower. Renovated hall bathroom with two pedestal sinks, upgraded ceiling fans, hardware and lighting throughout, upgraded craftsmen floor and door trim and a large walk-up attic. New exterior doors, 50 year roof, new heat pump (2024), updated exterior lighting, vinyl replacement windows (2021), whole house wrap (2021), insulated vinyl siding (2024) metal wrap around doors and windows (2021). Situated on a large .82 acre lot with a paved driveway, 2 car side-entry garage, stamped concrete patio and sidewalk (2023), large deck that overlooks the private, fenced-in rear yard. Located just a short walk to the reservoir! Woodlake features a 1700 acre reservoir, outdoor and indoor pools, clubhouse, pavilion, playgrounds, basketball, volleyball, tennis and over 13 miles of walking trails! Located just minutes from St. Francis Medical Center, Rt 288, Powhite PKWY, shopping, restaurants and so much more!
Listing Agent
RE/MAX Commonwealth Brokerage Email: patricia@ellenclark.com License #0225085788 Listed on: 10/09/2025

Home Details
Home Type
- Single Family
Est. Annual Taxes
- $5,020
Year Built
- Built in 1988
Lot Details
- 0.82 Acre Lot
- Back Yard Fenced
- Sprinkler System
- Zoning described as R9
HOA Fees
- $123 Monthly HOA Fees
Parking
- 2 Car Attached Garage
- Driveway
Home Design
- Frame Construction
- Composition Roof
- Vinyl Siding
Interior Spaces
- 3,316 Sq Ft Home
- 2-Story Property
- Beamed Ceilings
- Cathedral Ceiling
- Ceiling Fan
- Skylights
- Recessed Lighting
- 1 Fireplace
- Separate Formal Living Room
- Crawl Space
- Laundry Room
Kitchen
- Eat-In Kitchen
- Double Oven
- Gas Cooktop
- Dishwasher
- Kitchen Island
- Granite Countertops
- Farmhouse Sink
Flooring
- Wood
- Ceramic Tile
Bedrooms and Bathrooms
- 5 Bedrooms
- En-Suite Primary Bedroom
- Walk-In Closet
- Double Vanity
Outdoor Features
- Outdoor Pool
- Deck
- Patio
Schools
- Woolridge Elementary School
- Tomahawk Creek Middle School
- Cosby High School
Utilities
- Forced Air Zoned Heating and Cooling System
- Heating System Uses Natural Gas
- Community Sewer or Septic
Listing and Financial Details
- Tax Lot 11
- Assessor Parcel Number 719-67-43-33-400-000
Community Details
Overview
- Woodlake Subdivision
Amenities
- Common Area
Recreation
- Boat Dock
- Community Basketball Court
- Community Playground
- Community Pool
- Park
- Trails
Map
Home Values in the Area
Average Home Value in this Area
Tax History
| Year | Tax Paid | Tax Assessment Tax Assessment Total Assessment is a certain percentage of the fair market value that is determined by local assessors to be the total taxable value of land and additions on the property. | Land | Improvement |
|---|---|---|---|---|
| 2025 | $5,045 | $564,000 | $92,000 | $472,000 |
| 2024 | $5,045 | $541,900 | $92,000 | $449,900 |
| 2023 | $4,536 | $498,500 | $89,000 | $409,500 |
| 2022 | $4,169 | $453,200 | $86,000 | $367,200 |
| 2021 | $3,888 | $402,300 | $83,000 | $319,300 |
| 2020 | $3,718 | $384,500 | $83,000 | $301,500 |
| 2019 | $3,560 | $374,700 | $81,000 | $293,700 |
| 2018 | $3,502 | $369,800 | $78,000 | $291,800 |
| 2017 | $3,442 | $353,300 | $75,000 | $278,300 |
| 2016 | $3,293 | $343,000 | $72,000 | $271,000 |
| 2015 | $3,181 | $328,700 | $71,000 | $257,700 |
| 2014 | $3,080 | $318,200 | $70,000 | $248,200 |
Property History
| Date | Event | Price | List to Sale | Price per Sq Ft | Prior Sale |
|---|---|---|---|---|---|
| 11/01/2025 11/01/25 | Pending | -- | -- | -- | |
| 10/16/2025 10/16/25 | Price Changed | $649,900 | -2.3% | $196 / Sq Ft | |
| 10/09/2025 10/09/25 | For Sale | $664,900 | +33.0% | $201 / Sq Ft | |
| 12/06/2021 12/06/21 | Sold | $500,000 | -4.8% | $153 / Sq Ft | View Prior Sale |
| 11/07/2021 11/07/21 | Pending | -- | -- | -- | |
| 10/22/2021 10/22/21 | For Sale | $525,000 | +38.9% | $160 / Sq Ft | |
| 12/14/2017 12/14/17 | Sold | $378,000 | +0.8% | $115 / Sq Ft | View Prior Sale |
| 11/04/2017 11/04/17 | Pending | -- | -- | -- | |
| 10/12/2017 10/12/17 | Price Changed | $375,000 | -0.4% | $114 / Sq Ft | |
| 09/22/2017 09/22/17 | Price Changed | $376,500 | -0.7% | $115 / Sq Ft | |
| 08/14/2017 08/14/17 | For Sale | $379,000 | -- | $116 / Sq Ft |
Purchase History
| Date | Type | Sale Price | Title Company |
|---|---|---|---|
| Warranty Deed | $500,000 | Attorney | |
| Warranty Deed | $378,000 | First Title & Escrow Inc |
Mortgage History
| Date | Status | Loan Amount | Loan Type |
|---|---|---|---|
| Open | $450,000 | New Conventional | |
| Previous Owner | $359,100 | New Conventional |
Source: Central Virginia Regional MLS
MLS Number: 2528090
APN: 719-67-43-33-400-000
- 14712 Boyces Cove Dr
- 15010 Walnut Bend Rd
- 6219 Fox Branch Ct
- 6113 Sedgefield Terrace
- 14701 Acorn Ridge Place
- 318 Water Pointe Ln
- 6409 Lila Crest Ln
- 6413 Lila Crest Ln
- 14770 Hull Street Rd
- 6424 Lila Crest Ln
- 6416 Lila Crest Ln
- 6449 Lila Crest Ln
- 6453 Lila Crest Ln
- 6461 Lila Crest Ln
- 6469 Lila Crest Ln
- 6451 Quinlynn Place
- Chamberlayne Plan at The Cottages at Millwood - Paired Villas
- 5900 Country Walk Rd
- 15116 Bishops Run Ct
- 6500 Lila Crest Ln
