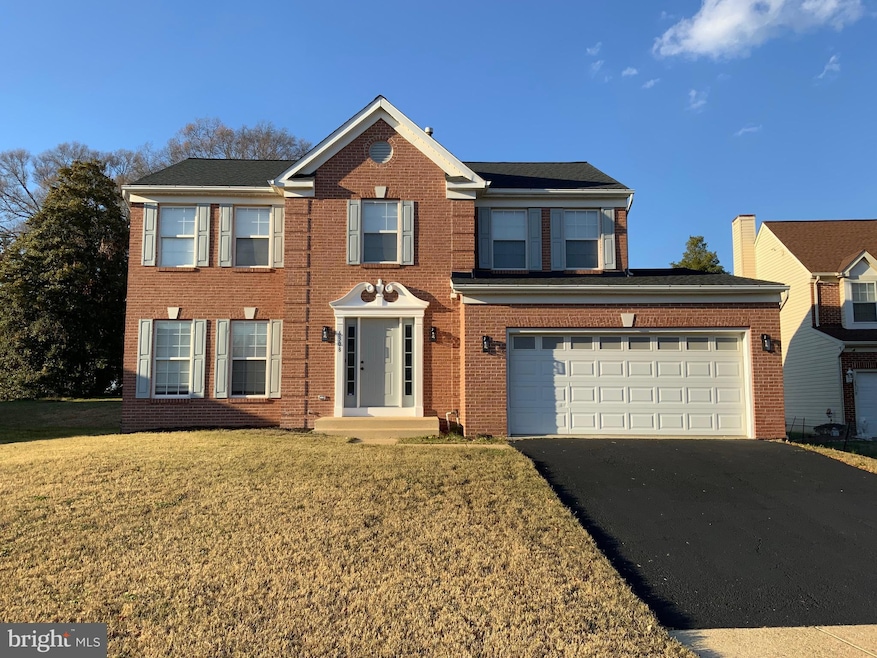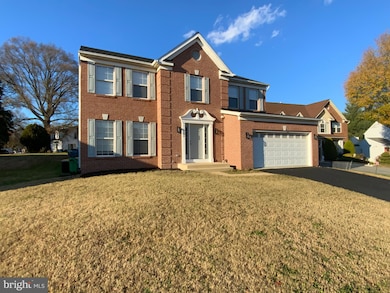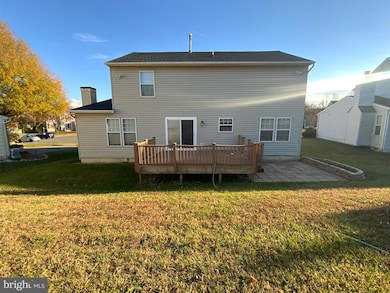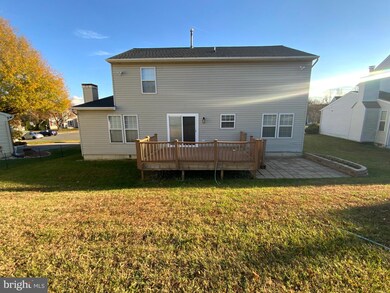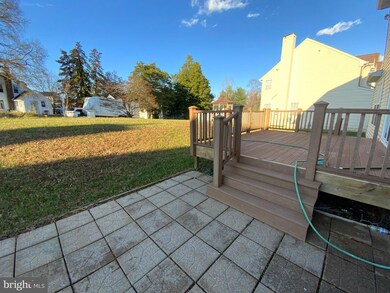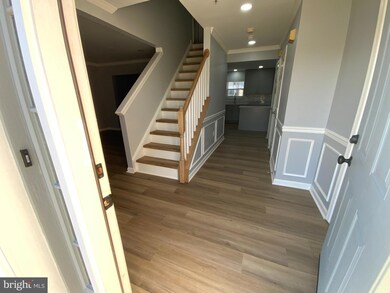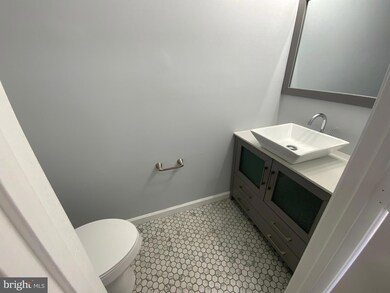6308 Farmview Ct Clinton, MD 20735
Highlights
- Colonial Architecture
- Attic
- No HOA
- Traditional Floor Plan
- 1 Fireplace
- 2 Car Attached Garage
About This Home
WECOME to this BEAUTIFUL FULLY remodeled home.....
NEW EVERYTHING ...
3 level home ,4 bedrooms upstairs with possible 5th in basement , 3 FULL bathrooms ,1 half bathroom large back yard for GREAT outdoor cooking and entertaining .Great location !!
Listing Agent
(301) 642-0187 clippers6214@yahoo.com Fairfax Realty Premier License #637257 Listed on: 11/23/2025

Home Details
Home Type
- Single Family
Year Built
- Built in 1998
Parking
- 2 Car Attached Garage
- Front Facing Garage
Home Design
- Colonial Architecture
- Brick Exterior Construction
- Brick Foundation
Interior Spaces
- Property has 3 Levels
- Traditional Floor Plan
- 1 Fireplace
- Combination Kitchen and Dining Room
- Natural lighting in basement
- Attic
Bedrooms and Bathrooms
Utilities
- Central Heating and Cooling System
- 60+ Gallon Tank
Additional Features
- Doors are 32 inches wide or more
- 8,064 Sq Ft Lot
Listing and Financial Details
- Residential Lease
- Security Deposit $4,125
- Requires 1 Month of Rent Paid Up Front
- Tenant pays for cable TV, electricity, exterior maintenance, gas, heat, HVAC maintenance, insurance, lawn/tree/shrub care, light bulbs/filters/fuses/alarm care, all utilities
- Smoking Allowed
- 24-Month Lease Term
- Available 12/1/25
- $100 Repair Deductible
- Assessor Parcel Number 17092827418
Community Details
Overview
- No Home Owners Association
- Countryside Subdivision
Pet Policy
- No Pets Allowed
Map
Property History
| Date | Event | Price | List to Sale | Price per Sq Ft |
|---|---|---|---|---|
| 11/23/2025 11/23/25 | For Rent | $4,125 | -- | -- |
Source: Bright MLS
MLS Number: MDPG2184276
APN: 09-2827418
- 6005 Plata St
- 6003 Plata St
- 6004 Butterfield Dr
- 8817 Mimosa Ave
- 6610 Bullrush Ct
- 5801 San Juan Dr
- 9003 Woodyard Rd
- 5913 Woodland Ln
- 8831 Hardesty Dr
- 8907 Chad Way
- 5704 San Juan Dr
- 6905 E Clinton St
- 6422 Horseshoe Rd
- 7811 Heflin Dr
- 6109 Kirby Rd
- 7004 Vismanco Ln
- 5506 San Juan Dr
- 6006 Runnymeade Ave
- 7113 Branchwood Place
- 7400 Pembroke Dr
- 5904 Mardella Blvd
- 8706 Cherrybark Rd
- 8710 Cherrybark Rd
- 8800 Mimosa Ave
- 5815 Arbroath Dr
- 8805 Hardesty Dr
- 8500 Mike Shapiro Dr
- 5213 Zephyr Ave
- 9511 Pin Oak St
- 9624 Stuart Ln
- 6100 Hellen Lee Dr
- 6112 Armor Dr
- 7103 Loch Raven Rd
- 7912 Bellefonte Ln
- 7600 Red Fox Ct
- 9311 Fordsville Ct
- 8301 Deborah St Unit LOWER LEVEL
- 8208 Bellefonte Ln Unit 2
- 8208 Bellefonte Ln Unit 3
- 8208 Bellefonte Ln Unit 6
