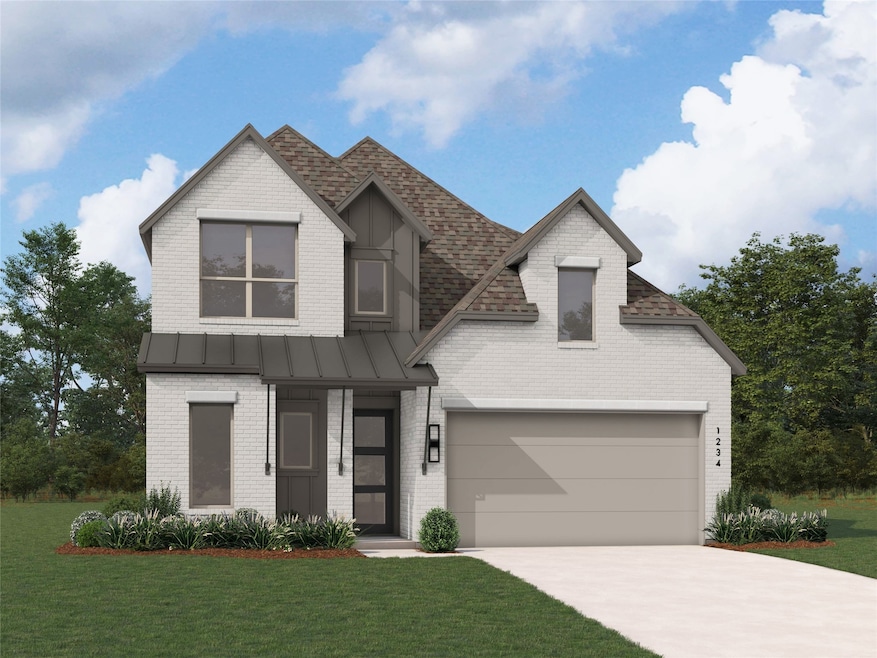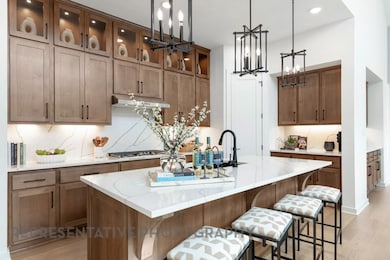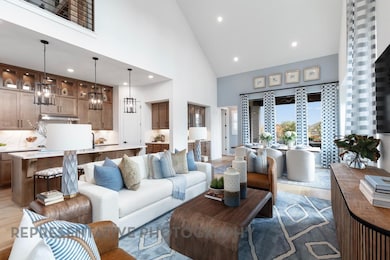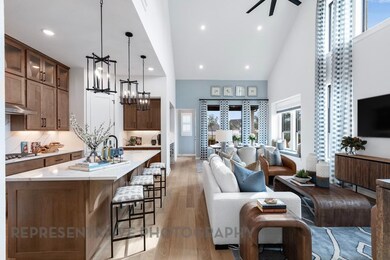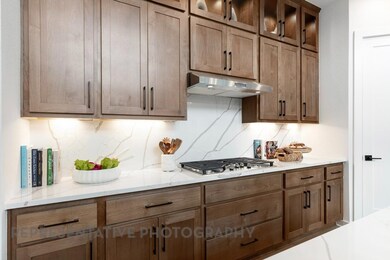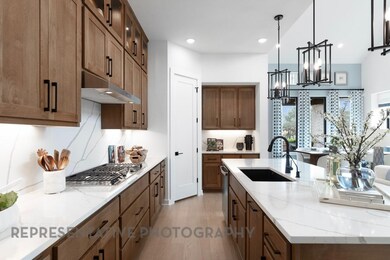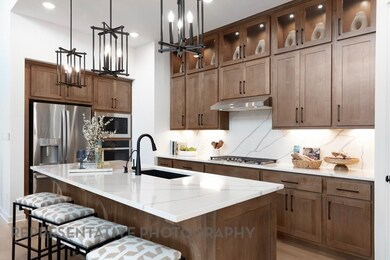6308 Foxglove Ln McKinney, TX 75071
Estimated payment $4,524/month
Highlights
- New Construction
- Clubhouse
- Traditional Architecture
- Lorene Rogers Middle School Rated A
- Freestanding Bathtub
- Wood Flooring
About This Home
Welcome to this beautifully crafted two-story home featuring 4 bedrooms and 3 bathrooms, offering an abundance of space and thoughtful design throughout. The open-concept layout is centered around an extended outdoor living and entertainment area, perfect for gatherings year-round. The primary suite serves as a true retreat, highlighted by a charming bay window, separate shower with a freestanding tub, and a spacious walk-in closet. Additional features include a 3-car garage, expansive living areas, and numerous upgrades that combine modern luxury with everyday functionality. This home effortlessly blends comfort, style, and convenience—making it an ideal place to call your own.
Listing Agent
HIGHLAND HOMES REALTY Brokerage Phone: 888-524-3182 License #0523468 Listed on: 09/22/2025
Home Details
Home Type
- Single Family
Year Built
- New Construction
Lot Details
- 9,583 Sq Ft Lot
- Landscaped
- Corner Lot
- Sprinkler System
- Back Yard
HOA Fees
- $138 Monthly HOA Fees
Parking
- 3 Car Attached Garage
- Front Facing Garage
Home Design
- Traditional Architecture
- Brick Exterior Construction
- Slab Foundation
- Composition Roof
Interior Spaces
- 2,703 Sq Ft Home
- 2-Story Property
- Wired For Sound
- Wired For Data
- Ceiling Fan
- ENERGY STAR Qualified Windows
- Loft
- Laundry in Utility Room
Kitchen
- Eat-In Kitchen
- Convection Oven
- Electric Oven
- Built-In Gas Range
- Microwave
- Dishwasher
- Kitchen Island
Flooring
- Wood
- Carpet
- Tile
Bedrooms and Bathrooms
- 4 Bedrooms
- Walk-In Closet
- 3 Full Bathrooms
- Double Vanity
- Freestanding Bathtub
Home Security
- Smart Home
- Fire and Smoke Detector
- Firewall
Eco-Friendly Details
- Energy-Efficient Appliances
- Energy-Efficient Lighting
- Energy-Efficient Insulation
- Energy-Efficient Thermostat
Outdoor Features
- Covered Patio or Porch
- Exterior Lighting
Schools
- Sam Johnson Elementary School
- Walnut Grove High School
Utilities
- Zoned Heating and Cooling
- Heating System Uses Natural Gas
- Underground Utilities
- Tankless Water Heater
- High Speed Internet
Listing and Financial Details
- Legal Lot and Block 12 / B
- Assessor Parcel Number 6308 Foxglove Ln
Community Details
Overview
- Association fees include all facilities
- Vision Communities Management Association
- Aster Park Subdivision
Amenities
- Clubhouse
- Community Mailbox
Recreation
- Community Pool
- Trails
Map
Home Values in the Area
Average Home Value in this Area
Property History
| Date | Event | Price | List to Sale | Price per Sq Ft |
|---|---|---|---|---|
| 10/07/2025 10/07/25 | For Sale | $806,073 | -- | $298 / Sq Ft |
Source: North Texas Real Estate Information Systems (NTREIS)
MLS Number: 21066593
- 6329 Simone Ave
- 6321 Foxglove Ln
- 6329 Foxglove Ln
- 6224 Simone Ave
- Presidio Plan at Aster Park
- Clary Plan at Aster Park
- Frontier Plan at Aster Park
- Bryant Plan at Aster Park
- Edmonds Plan at Aster Park
- Balcones Plan at Aster Park
- Whitley Plan at Aster Park
- Acadia Plan at Aster Park
- 7159 Valderama Ct
- Birmingham Plan at Aster Park
- Eagle Plan at Aster Park
- Addison Plan at Aster Park
- Sanders Plan at Aster Park
- 1413 Victory Terrace
- 7405 Moon Chase Trail
- 7409 Moon Chase Trail
- 4216 Gladewater Ave
- 3536 Sable Falls Way
- 3121 Casa Blanca St
- 2820 Shadybrook Dr
- 2901 Adon Springs Ln
- 8212 Palace Ave
- 3035 Seattle Slew Dr
- 3038 Seattle Slew Dr
- 8223 Idyllic Place
- 8227 Idyllic Place
- 8534 Bliss Trail
- 8521 Bliss Trail
- 6208 Horsetail Dr
- 8401 Idyllic Place
- 4525 Bungalow Ln
- 8401 Casita Dr
- 8606 Idyllic Place
- 3520 Amberwood Ln
- 5613 Grove Cove Dr
- 8218 Urban
