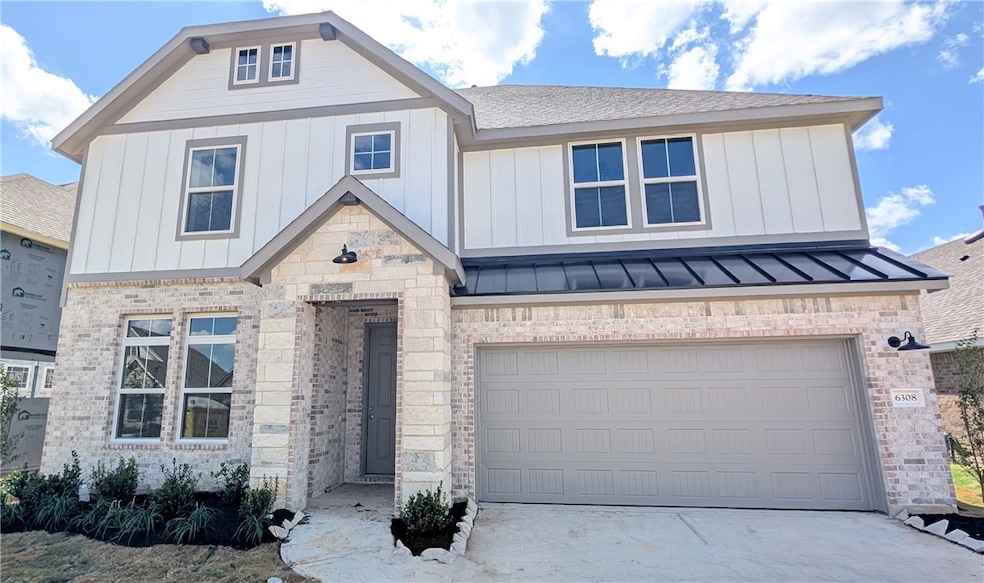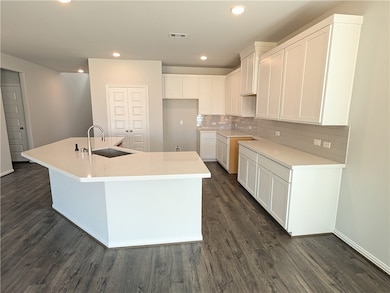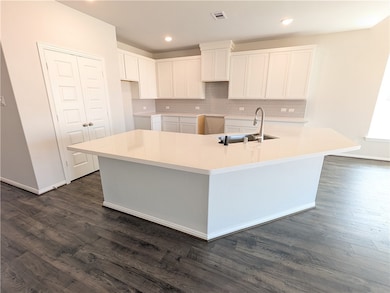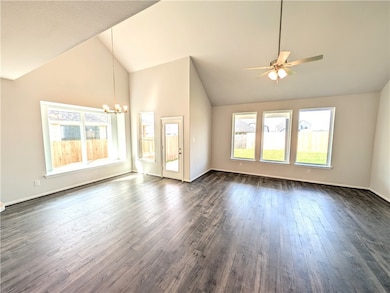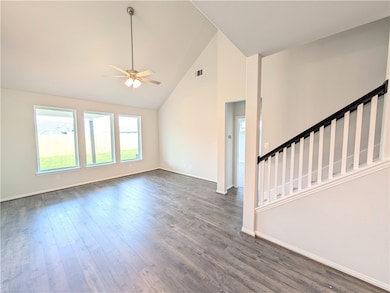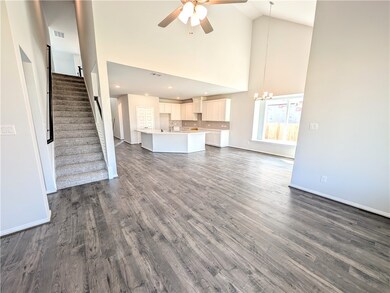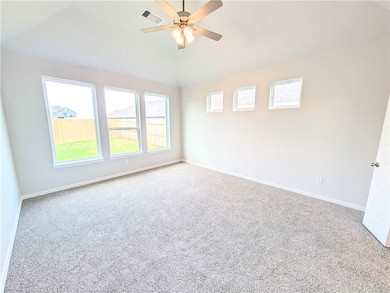6308 Fulton Dr College Station, TX 77845
Estimated payment $2,137/month
Highlights
- Traditional Architecture
- Community Pool
- Soaking Tub
- A&M Consolidated Middle School Rated A
- 2 Car Attached Garage
- Programmable Thermostat
About This Home
Discover Southern Pointe, a vibrant master planned community in South College Station, TX, offering peaceful suburban living with easy access to shopping, dining, parks, trails, and Texas A&M University. Enjoy resort style amenities and open green spaces right outside your door. This beautiful NEW construction Magnolia plan features 4 bedrooms, 3 bathrooms, an upstairs game room, a 2-car garage and a bright, open layout. The kitchen includes a quartz island, premium cabinets and stainless steel appliances, blending beauty and function. Luxury vinyl plank flooring runs throughout the main areas for a sleek, durable finish. The primary suite offers natural light and space to unwind, with a spa like bath featuring double vanities, a soaking tub and a large, comfortable shower. The game room offers flexible space for a second living area, office, or media room. Step outside to the large extended covered patio, perfect for entertaining or relaxing!
Home Details
Home Type
- Single Family
Est. Annual Taxes
- $1,292
Year Built
- Built in 2025 | Under Construction
Lot Details
- 6,107 Sq Ft Lot
- Wood Fence
Parking
- 2 Car Attached Garage
- Garage Door Opener
Home Design
- Traditional Architecture
- Slab Foundation
- Shingle Roof
Interior Spaces
- 2,631 Sq Ft Home
- 2-Story Property
Kitchen
- Gas Range
- Disposal
Bedrooms and Bathrooms
- 4 Bedrooms
- 3 Full Bathrooms
- Soaking Tub
Eco-Friendly Details
- Energy-Efficient HVAC
- Energy-Efficient Lighting
- Ventilation
Utilities
- Central Heating and Cooling System
- Programmable Thermostat
- Thermostat
Listing and Financial Details
- Legal Lot and Block 24 / 10
- Assessor Parcel Number 445330
Community Details
Overview
- Property has a Home Owners Association
- Association fees include common area maintenance, pool(s)
- Built by Brightland Homes
- Southern Pointe Subdivision
- On-Site Maintenance
Recreation
- Community Pool
Map
Home Values in the Area
Average Home Value in this Area
Tax History
| Year | Tax Paid | Tax Assessment Tax Assessment Total Assessment is a certain percentage of the fair market value that is determined by local assessors to be the total taxable value of land and additions on the property. | Land | Improvement |
|---|---|---|---|---|
| 2025 | $1,292 | $54,859 | $54,859 | -- |
| 2024 | $1,292 | $52,870 | $52,870 | -- |
| 2023 | $1,292 | $50,978 | $50,978 | -- |
Property History
| Date | Event | Price | List to Sale | Price per Sq Ft | Prior Sale |
|---|---|---|---|---|---|
| 11/19/2025 11/19/25 | Sold | -- | -- | -- | View Prior Sale |
| 11/12/2025 11/12/25 | Off Market | -- | -- | -- | |
| 11/08/2025 11/08/25 | Off Market | -- | -- | -- | |
| 11/02/2025 11/02/25 | Price Changed | $389,990 | +1.3% | $148 / Sq Ft | |
| 10/30/2025 10/30/25 | Price Changed | $384,990 | -2.5% | $146 / Sq Ft | |
| 10/17/2025 10/17/25 | For Sale | $394,990 | -- | $150 / Sq Ft |
Purchase History
| Date | Type | Sale Price | Title Company |
|---|---|---|---|
| Special Warranty Deed | -- | None Listed On Document |
Source: Bryan-College Station Regional Multiple Listing Service
MLS Number: 25010534
APN: 445330
- 6312 Fulton Dr
- 6314 Fulton Dr
- 6306 Promenade Dr
- The 1818 Plan at Southern Pointe
- The 2588 Plan at Southern Pointe
- The 1613 Plan at Southern Pointe
- The 1651 Plan at Southern Pointe
- The 2516 Plan at Southern Pointe
- The 2082 Plan at Southern Pointe
- The 1514 Plan at Southern Pointe
- 6327 Fulton Dr
- 6333 Daytona Dr
- 6222 Greenville Dr
- 6308 Trado Dr
- 6312 Trado Dr
- 6314 Trado Dr
- 6307 Daytona Dr
- 6315 Raleigh Dr
- 6216 Daytona Dr
- 6410 Raleigh Dr
- 6225 Greenville Dr
- 6308 Eldora Dr
- 6325 Fulton Dr
- 6207 Trado Dr
- 1210 Canton Dr
- 6208 Pocono Dr
- 5930 Eldora Dr
- 1337 S South Oaks Dr
- 715 Berry Creek
- 4709 Shoal Creek Dr
- 701 Putter Ct
- 1545 Arrington Rd
- 304 Candle Stone Ct
- 4298 Rock Bend Dr
- 4014 Rocky Vista Dr
- 4340 Decatur Dr
- 4102 Rocky Mountain Ct
- 4317 Dawn Lynn Dr
- 4304 Addison Ct
- 4344 Spring Garden Dr
