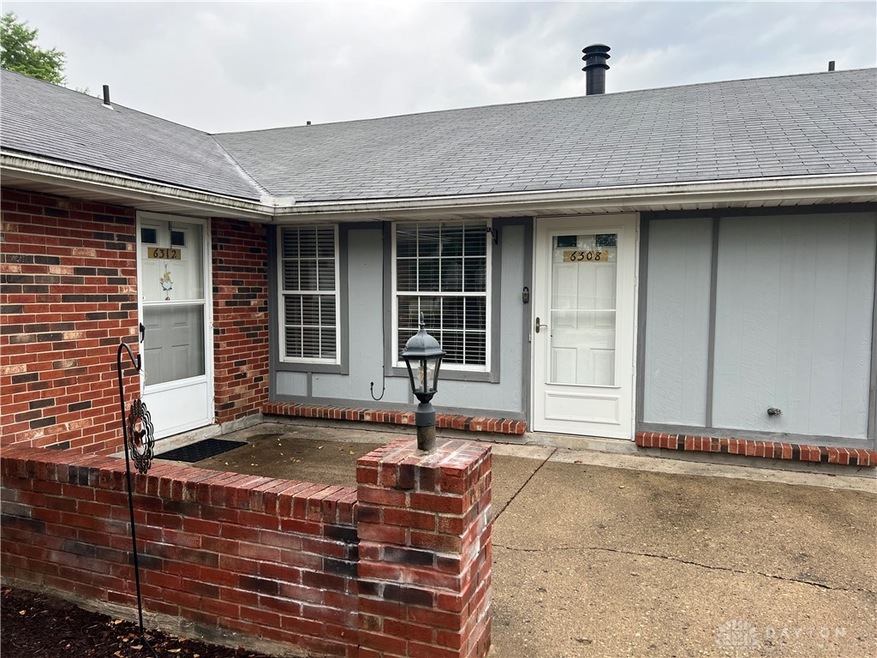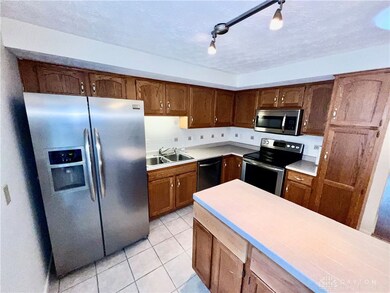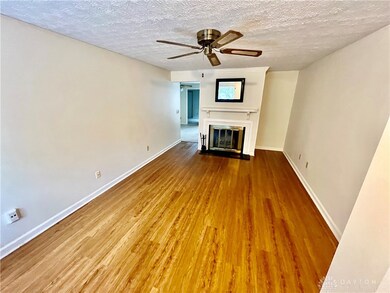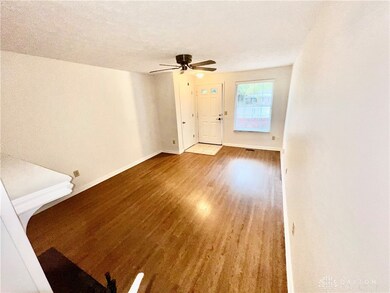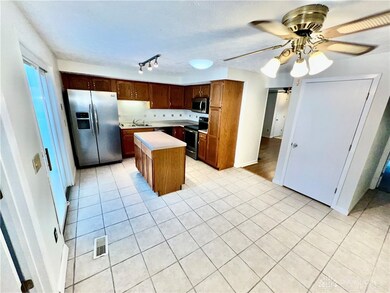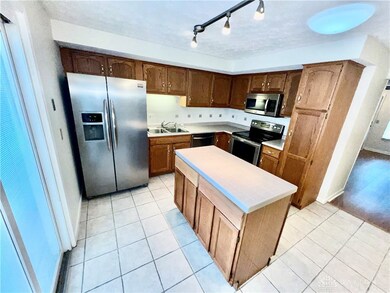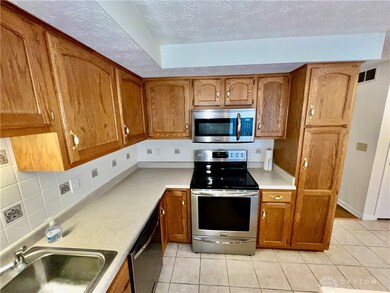
6308 Jason Ln Unit 2051 Dayton, OH 45459
Highlights
- Bathroom on Main Level
- Forced Air Heating and Cooling System
- High Speed Internet
- Primary Village North Rated A
- 2 Car Garage
- Wood Burning Fireplace
About This Home
As of June 2025Welcome to 6308 Jason Lane, a charming, maintained condo nestled in the heart of Dayton, Ohio. This property exemplifies modern comfort and convenience, offering an ideal blend of style and practicality in a serene setting. The condo is part of a well-established, peaceful community known for its lush green spaces and friendly atmosphere. The exterior of the building is characterized by its classic brick facade,which not only provides a timeless aesthetic but also ensures durability and low maintenance. The property features neatly landscaped grounds. As you approach the condo, you’ll notice the ample parking available, with designated spaces for residents and guests alike. The building itself is thoughtfully situated to offer both privacy and convenience, with a dedicated entrance that leads you to the well-maintained interior spaces. The living room is a highlight of the condo, featuring large windows that allow an abundance of natural light to flood the space. The room is spacious enough to accommodate a variety of furniture arrangements, making it easy to customize the space to suit your personal style. The kitchen is a true centerpiece of the condo, featuring modern appliances and ample counter space. The kitchen also boasts beautiful cabinetry with plenty of storage options, along with sleek countertops that are both practical and aesthetically pleasing. A convenient breakfast bar adds an additional seating option and enhances the open concept feel of the space .The condo offers two generously sized bedrooms, each designed to provide a comfortable and relaxing retreat. The master bedroom is particularly spacious, featuring a large window that overlooks the serene surroundings.Additionally, the property is conveniently located near major highways and public transportation options, making commuting and travel straightforward and efficient. Also includes a 2 car garage court yard
Last Agent to Sell the Property
Irongate Inc. Brokerage Phone: (937) 436-2700 License #2006007874 Listed on: 06/26/2024

Property Details
Home Type
- Condominium
Est. Annual Taxes
- $2,549
Year Built
- 1977
HOA Fees
- $188 Monthly HOA Fees
Parking
- 2 Car Garage
Home Design
- Brick Exterior Construction
- Slab Foundation
Interior Spaces
- 910 Sq Ft Home
- 1-Story Property
- Wood Burning Fireplace
Kitchen
- Range
- Dishwasher
Bedrooms and Bathrooms
- 2 Bedrooms
- Bathroom on Main Level
- 1 Full Bathroom
Utilities
- Forced Air Heating and Cooling System
- Heat Pump System
- High Speed Internet
Community Details
- Association fees include management, clubhouse, insurance, pool(s), snow removal, trash
- Thomas Paine Settlement Subdivision
Listing and Financial Details
- Assessor Parcel Number O68-50403-0029
Ownership History
Purchase Details
Home Financials for this Owner
Home Financials are based on the most recent Mortgage that was taken out on this home.Purchase Details
Purchase Details
Purchase Details
Home Financials for this Owner
Home Financials are based on the most recent Mortgage that was taken out on this home.Purchase Details
Purchase Details
Home Financials for this Owner
Home Financials are based on the most recent Mortgage that was taken out on this home.Purchase Details
Home Financials for this Owner
Home Financials are based on the most recent Mortgage that was taken out on this home.Purchase Details
Similar Homes in Dayton, OH
Home Values in the Area
Average Home Value in this Area
Purchase History
| Date | Type | Sale Price | Title Company |
|---|---|---|---|
| Warranty Deed | $139,500 | None Listed On Document | |
| Warranty Deed | $139,500 | None Listed On Document | |
| Interfamily Deed Transfer | -- | Fidelity Lawyers Title Agenc | |
| Sheriffs Deed | $48,001 | Attorney | |
| Warranty Deed | $94,900 | Attorney | |
| Warranty Deed | $94,900 | None Available | |
| Warranty Deed | $73,000 | -- | |
| Warranty Deed | $72,000 | -- | |
| Warranty Deed | -- | -- |
Mortgage History
| Date | Status | Loan Amount | Loan Type |
|---|---|---|---|
| Previous Owner | $94,900 | Purchase Money Mortgage | |
| Previous Owner | $58,250 | Stand Alone Second | |
| Previous Owner | $10,747 | Unknown | |
| Previous Owner | $57,600 | No Value Available | |
| Previous Owner | $73,400 | VA | |
| Previous Owner | $30,000 | Unknown |
Property History
| Date | Event | Price | Change | Sq Ft Price |
|---|---|---|---|---|
| 06/24/2025 06/24/25 | Sold | $145,000 | -3.3% | $159 / Sq Ft |
| 05/30/2025 05/30/25 | Pending | -- | -- | -- |
| 05/22/2025 05/22/25 | For Sale | $149,900 | +7.5% | $165 / Sq Ft |
| 10/31/2024 10/31/24 | Sold | $139,500 | -6.9% | $153 / Sq Ft |
| 10/24/2024 10/24/24 | Pending | -- | -- | -- |
| 09/25/2024 09/25/24 | Price Changed | $149,900 | -4.5% | $165 / Sq Ft |
| 09/05/2024 09/05/24 | Price Changed | $156,900 | -1.9% | $172 / Sq Ft |
| 08/09/2024 08/09/24 | Price Changed | $159,900 | -3.1% | $176 / Sq Ft |
| 07/22/2024 07/22/24 | Price Changed | $165,000 | -2.9% | $181 / Sq Ft |
| 06/26/2024 06/26/24 | For Sale | $169,900 | -- | $187 / Sq Ft |
Tax History Compared to Growth
Tax History
| Year | Tax Paid | Tax Assessment Tax Assessment Total Assessment is a certain percentage of the fair market value that is determined by local assessors to be the total taxable value of land and additions on the property. | Land | Improvement |
|---|---|---|---|---|
| 2024 | $2,549 | $42,760 | $9,940 | $32,820 |
| 2023 | $2,549 | $42,760 | $9,940 | $32,820 |
| 2022 | $2,265 | $30,110 | $7,000 | $23,110 |
| 2021 | $2,271 | $30,110 | $7,000 | $23,110 |
| 2020 | $2,268 | $30,110 | $7,000 | $23,110 |
| 2019 | $2,184 | $25,870 | $7,000 | $18,870 |
| 2018 | $1,943 | $25,870 | $7,000 | $18,870 |
| 2017 | $1,922 | $25,870 | $7,000 | $18,870 |
| 2016 | $1,706 | $21,630 | $7,000 | $14,630 |
| 2015 | $1,647 | $21,630 | $7,000 | $14,630 |
| 2014 | $1,647 | $21,630 | $7,000 | $14,630 |
| 2012 | -- | $24,930 | $7,000 | $17,930 |
Agents Affiliated with this Home
-

Seller's Agent in 2025
Jill Aldineh
RE/MAX
(937) 303-1888
23 in this area
332 Total Sales
-

Buyer's Agent in 2025
Dana Ward
Dana Ward Realty
(937) 248-3331
18 in this area
453 Total Sales
-

Seller's Agent in 2024
Pete Alex
Irongate Inc.
(937) 478-3323
2 in this area
60 Total Sales
Map
Source: Dayton REALTORS®
MLS Number: 914275
APN: O68-50403-0029
- 6350 Jason Ln Unit 40
- 1740 Piper Ln Unit 206
- 1740 Piper Ln
- 1780 Piper Ln Unit 102
- 1640 Piper Ln
- 1640 Piper Ln Unit 206
- 6650 Wareham Ct Unit 5
- 1770 Piper Ln Unit 208
- 6690 Wareham Ct
- 1610 Piper Ln Unit 101
- 1755 Piper Ln Unit 207
- 6600 Green Branch Dr Unit 5
- 6610 Green Branch Dr Unit 5
- 6610 Green Branch Dr
- 6102 Single Tree Ln Unit 194
- 6102 Singletree Ln
- 1321 Keystover Trail Unit 146
- 1411 Lake Pointe Way Unit 8
- 1520 Lake Pointe Way Unit 6
- 2276 Whispering Willow Cir
