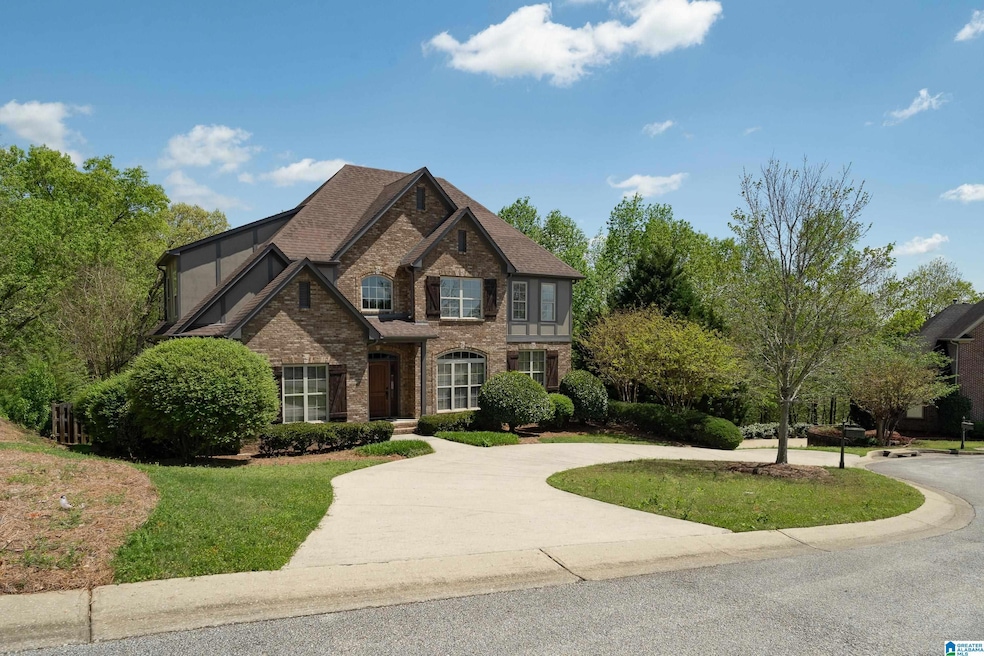
6308 Kidron Place Birmingham, AL 35235
Highlights
- 0.59 Acre Lot
- Covered Deck
- Main Floor Primary Bedroom
- Paine Elementary School Rated A
- Wood Flooring
- Attic
About This Home
As of May 2025BEAUTIFUL and CLASSIC home in CONVENIENT Kidron! This BRICK home offers a CIRCULAR driveway, plus two car basement garage and is in close proximity to HTHS, HTMS, the Trussville Stadium and interstate for commuters. Situated in a culdesac, enjoy a PRIVATE and NATURAL, fenced backyard, from the screened and open deck, or covered patio. The MAIN level offers hardwood floors, GRANITE countertops in wonderful kitchen, laundry room, LARGE living room w/GAS fireplace and gorgeous built-ins, a powder bath and roomy OWNERS SUITE w/new carpet. Upstairs are 4 bedrooms and 2 full bathrooms. The finished basement offers a large BONUS room w/walkout patio, a bedroom and full bathroom. POURED concrete walls with storage, plus garage spaces. This home is the perfect combination of SPACE, LOCATION and PRICE- don't miss this VERSATILE property, ready for new owners to LOVE LIVING HERE!
Home Details
Home Type
- Single Family
Est. Annual Taxes
- $3,032
Year Built
- Built in 2006
Lot Details
- 0.59 Acre Lot
- Cul-De-Sac
- Fenced Yard
- Interior Lot
- Sprinkler System
- Few Trees
HOA Fees
- $13 Monthly HOA Fees
Parking
- 2 Car Attached Garage
- Basement Garage
- Garage on Main Level
- Side Facing Garage
- Circular Driveway
Home Design
- Four Sided Brick Exterior Elevation
Interior Spaces
- 1.5-Story Property
- Crown Molding
- Smooth Ceilings
- Ceiling Fan
- Recessed Lighting
- Gas Log Fireplace
- Living Room with Fireplace
- Dining Room
- Bonus Room
- Attic
Kitchen
- Breakfast Bar
- Electric Oven
- Stove
- Built-In Microwave
- Dishwasher
- Stainless Steel Appliances
- Solid Surface Countertops
Flooring
- Wood
- Carpet
- Tile
Bedrooms and Bathrooms
- 6 Bedrooms
- Primary Bedroom on Main
- Walk-In Closet
- Split Vanities
- Bathtub and Shower Combination in Primary Bathroom
- Garden Bath
- Separate Shower
- Linen Closet In Bathroom
Laundry
- Laundry Room
- Laundry on main level
- Sink Near Laundry
- Washer and Electric Dryer Hookup
Basement
- Basement Fills Entire Space Under The House
- Natural lighting in basement
Outdoor Features
- Covered Deck
- Screened Deck
- Covered Patio or Porch
Schools
- Paine Elementary School
- Hewitt-Trussville Middle School
- Hewitt-Trussville High School
Utilities
- Two cooling system units
- Central Air
- Two Heating Systems
- Heating System Uses Gas
- Underground Utilities
- Gas Water Heater
Listing and Financial Details
- Visit Down Payment Resource Website
- Assessor Parcel Number 12-00-11-3-000-029.000
Ownership History
Purchase Details
Home Financials for this Owner
Home Financials are based on the most recent Mortgage that was taken out on this home.Purchase Details
Purchase Details
Similar Homes in the area
Home Values in the Area
Average Home Value in this Area
Purchase History
| Date | Type | Sale Price | Title Company |
|---|---|---|---|
| Warranty Deed | $549,250 | None Listed On Document | |
| Quit Claim Deed | -- | -- | |
| Partnership Grant Deed | $47,500 | None Available |
Mortgage History
| Date | Status | Loan Amount | Loan Type |
|---|---|---|---|
| Previous Owner | $299,500 | New Conventional | |
| Previous Owner | $311,200 | New Conventional | |
| Previous Owner | $67,000 | Credit Line Revolving |
Property History
| Date | Event | Price | Change | Sq Ft Price |
|---|---|---|---|---|
| 05/09/2025 05/09/25 | Sold | $549,250 | -0.1% | $141 / Sq Ft |
| 04/14/2025 04/14/25 | Pending | -- | -- | -- |
| 04/09/2025 04/09/25 | For Sale | $550,000 | -- | $141 / Sq Ft |
Tax History Compared to Growth
Tax History
| Year | Tax Paid | Tax Assessment Tax Assessment Total Assessment is a certain percentage of the fair market value that is determined by local assessors to be the total taxable value of land and additions on the property. | Land | Improvement |
|---|---|---|---|---|
| 2024 | $3,032 | $49,680 | -- | -- |
| 2022 | $3,059 | $50,110 | $7,200 | $42,910 |
| 2021 | $2,841 | $46,590 | $7,200 | $39,390 |
| 2020 | $2,579 | $42,370 | $7,200 | $35,170 |
| 2019 | $2,579 | $42,380 | $0 | $0 |
| 2018 | $2,366 | $38,960 | $0 | $0 |
| 2017 | $2,366 | $38,960 | $0 | $0 |
| 2016 | $2,366 | $38,960 | $0 | $0 |
| 2015 | $2,366 | $38,960 | $0 | $0 |
| 2014 | $2,066 | $38,360 | $0 | $0 |
| 2013 | $2,066 | $38,360 | $0 | $0 |
Agents Affiliated with this Home
-
Lee Marlow

Seller's Agent in 2025
Lee Marlow
RealtySouth
(205) 913-9559
2 in this area
185 Total Sales
-
Robbi Rush

Buyer's Agent in 2025
Robbi Rush
RealtySouth
(205) 229-9375
7 in this area
40 Total Sales
Map
Source: Greater Alabama MLS
MLS Number: 21415355
APN: 12-00-11-3-000-029.000
- 100 Woodland Cir Unit 1
- 1003 N Chalkville Rd Unit 1
- 5400 Longmeadow Ridge
- 5408 Longmeadow Ridge
- 6580 Service Rd Unit acreage
- 5428 Longmeadow Ridge
- 5404 Longmeadow Pkwy
- 5444 Longmeadow Ridge
- 5452 Longmeadow Ridge
- 5460 Longmeadow Ridge
- 4761 Boulder Dr
- 5463 Longmeadow Ridge
- 5479 Longmeadow Ridge
- 113 Woodland Cir
- 5469 Longmeadow Ridge
- 5472 Longmeadow Ridge
- 5468 Longmeadow Ridge
- 5475 Longmeadow Ridge
- 5476 Longmeadow Ridge
- 5480 Longmeadow Ridge






