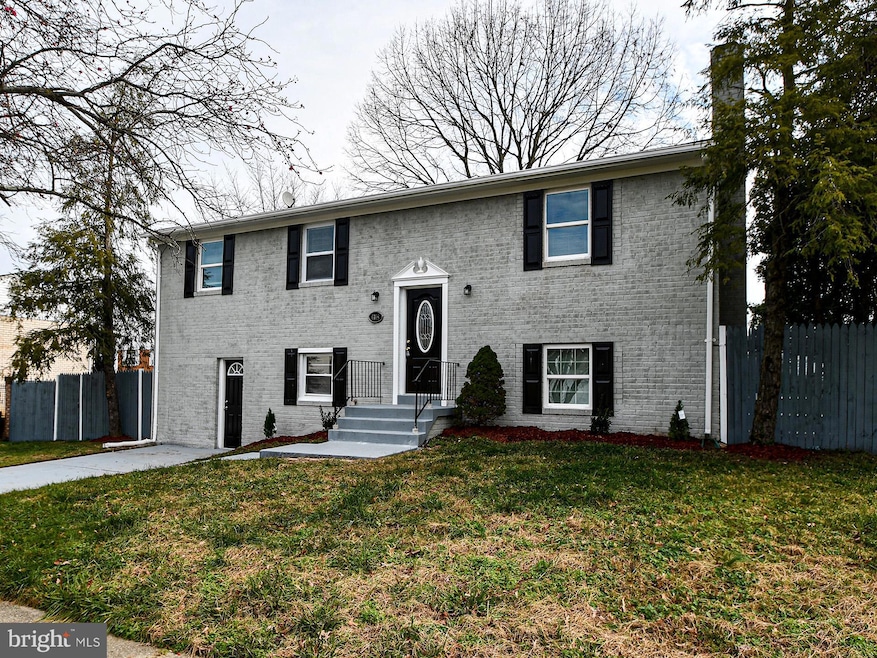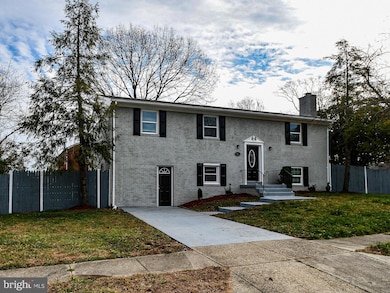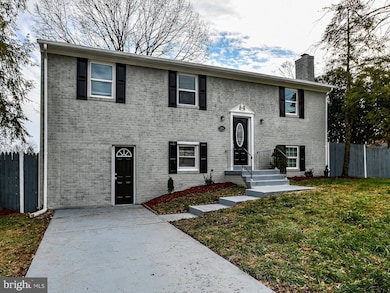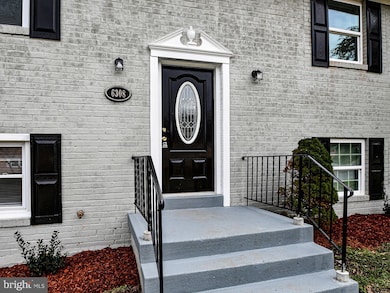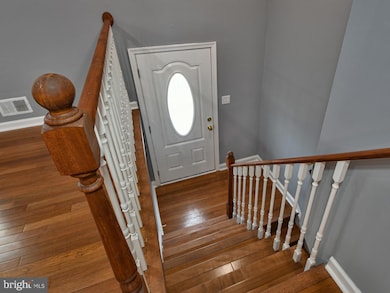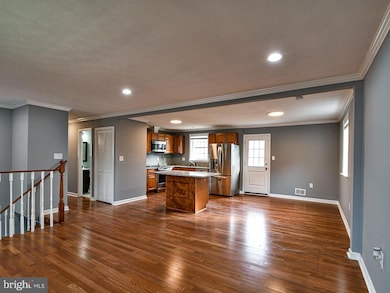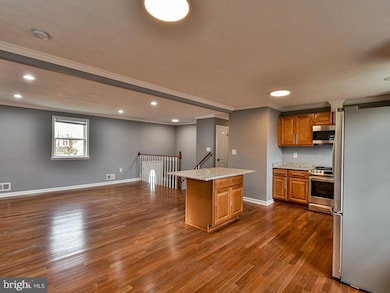6308 Larwin Dr Unit (MAIN LEVEL) Temple Hills, MD 20748
Highlights
- Open Floorplan
- Wood Flooring
- Upgraded Countertops
- Traditional Architecture
- No HOA
- Crown Molding
About This Home
****** PLEASE NOTE THAT THIS LISTING IS ONLY FOR THE FIRST FLOOR OF THE HOUSE. BASEMENT IS NOT INCLUDED. NO ACCESS FROM FIRST FLOOR TO THE BASEMENT. BASEMENT IS LISTED SEPARATELY. ******************* METICULOUSLY RENOVATED 3 BR, 2 BA MAIN FLOOR HOUSE FOR RENT. NEW KITCHEN w/GRANITE COUNTER TOP, SS APPLIANCES w/CENTRAL ISLAND; SEPARATE DINING AREA AND SPACIOUS LIVING ROOM w/MOLDINGS, RECESS LIGHTS. ENTIRE FLOOR HAS GLEAMING BRAZILIAN H/W FLOORS INCLUDING ALL 3 BEDROOMS. MASTER BED ROOM w/ATTACHED FULL NEW BATH AND TWO MORE BEDRO0MS w/HALLWAY FULL BATH. ACCESS TO BACKYARD FROM DINING AREA. NEW WINDOWS, HVAC SYSTEM, DOORS, CLOSETS, WATER HEATER AND SEVERAL MAJOR UPGRADES. FRESH PAINT. ***** AGENT IS THE OWNER. NO PETS, SMOKING. GOOD RENTAL HISTORY MUST *******
TENANT IS RESPONSIBLE TO PAY $350 PER MONTH TOWARDS UTILITIES.
Listing Agent
(202) 510-8740 broker.xcelrealty@yahoo.com Xcel Realty, LLC Listed on: 11/18/2025
Home Details
Home Type
- Single Family
Est. Annual Taxes
- $5,181
Year Built
- Built in 1976 | Remodeled in 2025
Lot Details
- 8,812 Sq Ft Lot
- Wood Fence
- Level Lot
- Back Yard
- Property is in very good condition
Home Design
- Traditional Architecture
- Asphalt Roof
- Brick Front
- Concrete Perimeter Foundation
- Asphalt
Interior Spaces
- 1,215 Sq Ft Home
- Property has 1 Level
- Open Floorplan
- Crown Molding
- Recessed Lighting
- Casement Windows
- Window Screens
- Dining Area
- Basement
Kitchen
- Electric Oven or Range
- Microwave
- Dishwasher
- Kitchen Island
- Upgraded Countertops
- Disposal
Flooring
- Wood
- Ceramic Tile
Bedrooms and Bathrooms
- 3 Main Level Bedrooms
- 2 Full Bathrooms
Laundry
- Laundry on main level
- Stacked Washer and Dryer
Parking
- 5 Parking Spaces
- 2 Driveway Spaces
Utilities
- Central Heating and Cooling System
- Vented Exhaust Fan
- Electric Water Heater
- Phone Available
- Cable TV Available
Additional Features
- Doors swing in
- Exterior Lighting
- Suburban Location
Listing and Financial Details
- Residential Lease
- Security Deposit $2,500
- Rent includes electricity, air conditioning, grounds maintenance, insurance, lawn service, parking, sewer, taxes
- No Smoking Allowed
- 12-Month Min and 24-Month Max Lease Term
- Available 11/18/25
- $35 Application Fee
- Assessor Parcel Number 17060452920
Community Details
Overview
- No Home Owners Association
- Harwood Subdivision
- Planned Unit Development
Pet Policy
- No Pets Allowed
Map
Source: Bright MLS
MLS Number: MDPG2183770
APN: 06-0452920
- 6304 Joyce Dr
- 5011 Brinkley Rd
- 5109 Tyburn Ct
- 6505 Acorn Ct
- 0 Allentown Unit MDPG2181264
- 6631 Allentown Rd
- 6315 Middleton Ln
- 5902 Middleton Ct
- 6702 Berkshire Dr
- 5906 Middleton Ct
- 6005 Middleton Ln
- 6807 Allentown Rd
- 6500 Beechwood Dr
- 6901 Westchester Dr
- 4612 Westridge Place
- 6810 Ashleys Crossing Ct
- 5509 Windsor Dr
- 5000 Dalton St
- 5615 Old Branch Ave
- 4605 Westridge Place
- 6308 Larwin Dr Unit BASEMENT
- 6906 Berkshire Dr
- 7310 Wessex Dr
- 7122 Allentown Rd
- 5327 Carswell Ave
- 4907 Braddock Rd
- 5400 Auth Rd Unit 337
- 6709 Cherryfield Rd
- 4701 Old Soper Rd
- 5815 Arbroath Dr
- 3466 Brinkley Rd
- 5900 Mardella Blvd
- 4400 Telfair Blvd
- 4515 Old Branch Ave
- 5540 Lanier Ave
- 4421 Ridgecrest Dr
- 3022 Brinkley Rd
- 5610 Hartfield Ave
- 3420 Rickey Ave
- 3051 Brinkley Rd
