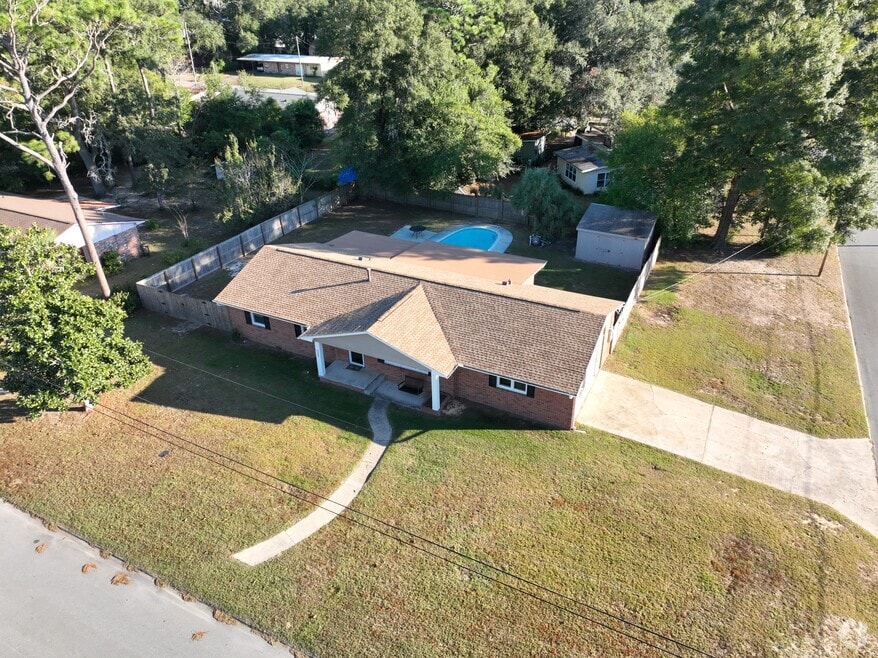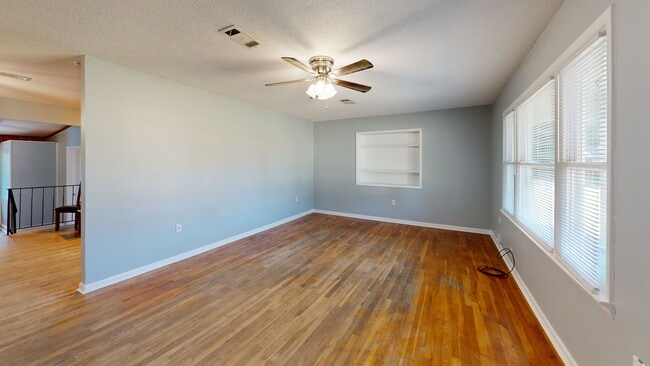
6308 Mockingbird Ln Milton, FL 32570
Estimated payment $1,572/month
Highlights
- In Ground Pool
- Traditional Architecture
- Bonus Room
- Updated Kitchen
- Wood Flooring
- Sun or Florida Room
About This Home
***Back on the market due to no fault from the seller! The buyer's loss could be your gain!*** Welcome to the City of Milton, where good living flows! This four-bedroom, two-bathroom home is in the heart of the Milton city limits and comes complete with a corner lot and a pool! The front yard is spacious and offers a covered front porch with a porch swing, perfect for enjoying a cup of coffee or a good book. Enter the front door to a large living room with a built-in bookshelf and coat closet. The living area opens to a dining area across from the kitchen and breakfast bar. Living and dining area have original hardwood floors that were cleaned in April 2025. The kitchen has updated appliances, lots of cabinet space, and a pantry. Below the dining area, you’ll find a bonus area, great for an office, additional living area, or formal dining space. The bonus area has beautiful exposed wood beams and paneling. It opens into the Florida room, complete with a custom-built bar. In the backyard, the pool has an expanded patio (2024), giving this home plenty of potential for entertaining, especially during the hot summer months. The backyard is privacy fenced, with a walk gate on one side of the house and double drive gate on the other. All bedrooms are spacious with plenty of closet room. The two-car garage was converted into a living area that has an additional bathroom and plenty of storage. This could make a great office space or workshop. The sellers have replaced plenty of the home’s features including a new roof (2022), HVAC (2021), water heater (2024), windows (2018), refrigerator (2024), dishwasher (2025), privacy fence (2020), shed (2022), pool skimmer (2024), all interior doors (2025), and vinyl siding (2022). Call to schedule your appointment ASAP!
Listing Agent
Better Homes And Gardens Real Estate Main Street Properties Listed on: 04/16/2025

Home Details
Home Type
- Single Family
Est. Annual Taxes
- $2,179
Year Built
- Built in 1963
Lot Details
- 0.35 Acre Lot
- Corner Lot
Home Design
- Traditional Architecture
- Brick Exterior Construction
- Slab Foundation
- Shingle Roof
Interior Spaces
- 1,534 Sq Ft Home
- 1-Story Property
- Bookcases
- Ceiling Fan
- Double Pane Windows
- Combination Kitchen and Dining Room
- Bonus Room
- Sun or Florida Room
- Washer and Dryer Hookup
Kitchen
- Updated Kitchen
- Breakfast Area or Nook
- Breakfast Bar
- Built-In Microwave
- Freezer
- Dishwasher
- Laminate Countertops
Flooring
- Wood
- Tile
- Vinyl
Bedrooms and Bathrooms
- 4 Bedrooms
Parking
- Converted Garage
- Driveway
Pool
- In Ground Pool
- Gunite Pool
Schools
- Berryhill Elementary School
- R. Hobbs Middle School
- Milton High School
Utilities
- Central Heating and Cooling System
- Electric Water Heater
Community Details
- No Home Owners Association
- Westwood Subdivision
Listing and Financial Details
- Assessor Parcel Number 332N285660002000120
Map
Home Values in the Area
Average Home Value in this Area
Tax History
| Year | Tax Paid | Tax Assessment Tax Assessment Total Assessment is a certain percentage of the fair market value that is determined by local assessors to be the total taxable value of land and additions on the property. | Land | Improvement |
|---|---|---|---|---|
| 2024 | $2,179 | $158,034 | $19,000 | $139,034 |
| 2023 | $2,179 | $156,280 | $19,000 | $137,280 |
| 2022 | $2,007 | $143,185 | $10,000 | $133,185 |
| 2021 | $1,797 | $116,836 | $10,000 | $106,836 |
| 2020 | $979 | $101,448 | $0 | $0 |
| 2019 | $1,497 | $93,966 | $0 | $0 |
| 2018 | $678 | $80,711 | $0 | $0 |
| 2017 | $653 | $79,051 | $0 | $0 |
| 2016 | $591 | $77,425 | $0 | $0 |
| 2015 | $601 | $76,887 | $0 | $0 |
| 2014 | $1,304 | $77,532 | $0 | $0 |
Property History
| Date | Event | Price | List to Sale | Price per Sq Ft | Prior Sale |
|---|---|---|---|---|---|
| 10/11/2025 10/11/25 | Price Changed | $265,000 | 0.0% | $173 / Sq Ft | |
| 04/16/2025 04/16/25 | For Sale | $265,000 | +117.2% | $173 / Sq Ft | |
| 05/27/2020 05/27/20 | Off Market | $122,000 | -- | -- | |
| 05/24/2018 05/24/18 | Sold | $122,000 | 0.0% | $80 / Sq Ft | View Prior Sale |
| 04/19/2018 04/19/18 | For Sale | $122,000 | +52.5% | $80 / Sq Ft | |
| 04/10/2018 04/10/18 | Pending | -- | -- | -- | |
| 02/19/2014 02/19/14 | Sold | $80,000 | -11.0% | $52 / Sq Ft | View Prior Sale |
| 02/19/2014 02/19/14 | Pending | -- | -- | -- | |
| 11/07/2013 11/07/13 | For Sale | $89,900 | -- | $59 / Sq Ft |
Purchase History
| Date | Type | Sale Price | Title Company |
|---|---|---|---|
| Quit Claim Deed | -- | Tiffany A Sullivan Pllc | |
| Warranty Deed | $122,000 | Reliable Land Title Corp | |
| Warranty Deed | $80,000 | Attorney | |
| Warranty Deed | $66,500 | -- |
Mortgage History
| Date | Status | Loan Amount | Loan Type |
|---|---|---|---|
| Previous Owner | $62,000 | Adjustable Rate Mortgage/ARM | |
| Previous Owner | $40,000 | No Value Available |
About the Listing Agent

Discover your dream home with Michael Ledwell, your dedicated Florida Realtor serving Pensacola, Pace, Gulf Breeze, Milton, and beyond. Michael expertly guides you through every stage of buying or selling, ensuring a smooth and confident experience. As a Certified Military Relocation Specialist and proud U.S. veteran, he offers invaluable understanding and commitment to military families. Michael believes home ownership is a life-changing milestone and provides personalized support, expert
Michael's Other Listings
Source: Pensacola Association of REALTORS®
MLS Number: 662734
APN: 33-2N-28-5660-00200-0120
- 5431 Westwood Dr
- 5622 Colinas Verde Dr
- 5614 Colinas Verde Dr
- Lot 4 Colinas Verde Dr
- 5589 Colinas Verde Dr
- 6345 Starhill Dr
- 5619 Maggie Rose Cir
- 5365 Overbrook Dr
- Navarre Plan at Las Colinas - Cornerstone
- Hamilton Plan at Las Colinas - Cornerstone
- Rosemary Plan at Las Colinas - Cornerstone
- 5534 Polaris Dr
- 5334 Overbrook Dr
- 5526 Colinas Verde Dr
- 7991 Florida 89
- 8200 Florida 89
- 6413 Sanders St
- TBD N 22 Ave
- 6503 College Dr
- 5303 Mikes Place
- 5461 Collins Mill Creek Dr
- 5303 Mikes Place
- 5176 Carmell Ridge Cir
- 6250 Hamilton Bridge Rd Unit B
- 5905 Pamela Dr
- 5124 Carmell Ridge Cir
- 5947 Grandview Dr
- 6177 Broad Wing Ct
- 5873 Bay Tree Ct
- 6732 Berryhill St
- 6482 Flora Ct
- 6826 Hunt St
- 6828 Hunt St
- 6828 Hunt St Unit B
- 6042 Queen St
- 6832 Hunt St
- 6832 Hunt St Unit C
- 5335 Broad St
- 6436 Highway 90
- 5678 Tiger Woods Dr





