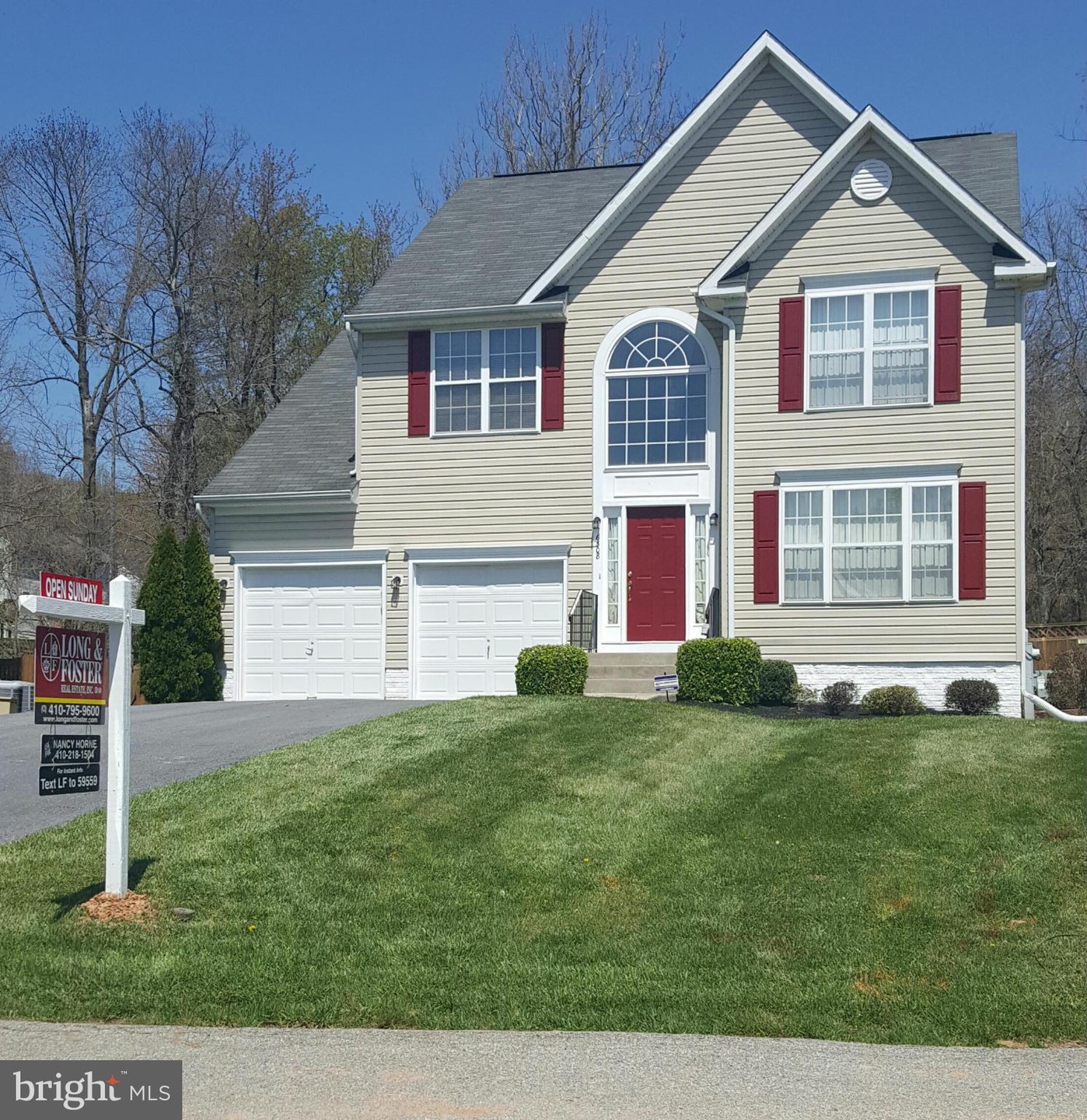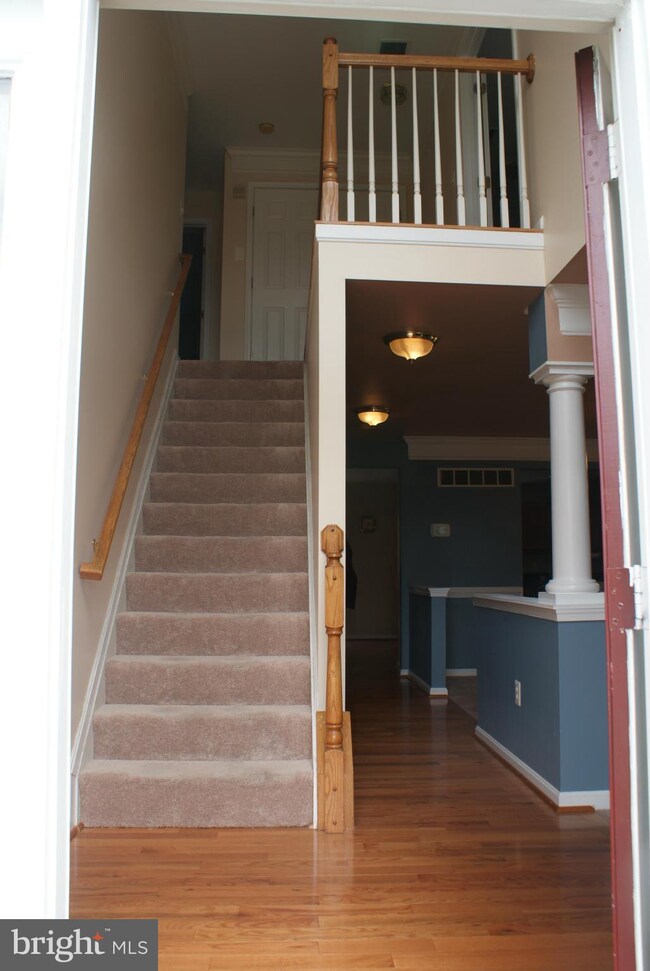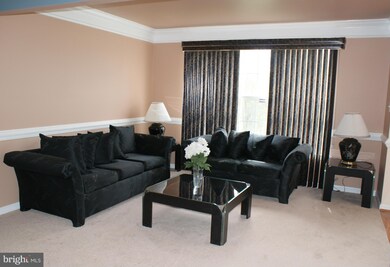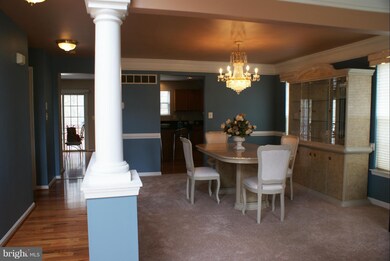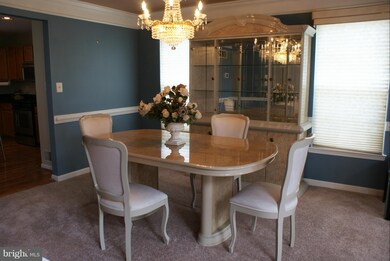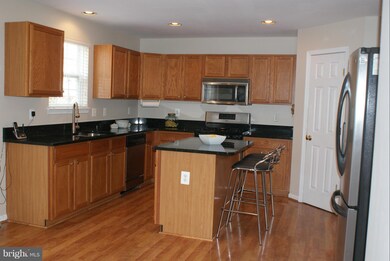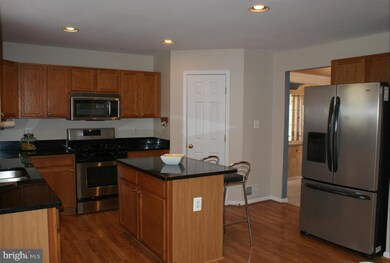
6308 Patuxent Quarter Rd Hanover, MD 21076
Highlights
- Eat-In Gourmet Kitchen
- View of Trees or Woods
- Colonial Architecture
- Elkridge Elementary School Rated A-
- Open Floorplan
- Wood Flooring
About This Home
As of June 2020Howard Cnty part of Hanover.Stunning detached home priced better than townhouses nearby.Bright open floor plan-main level w/hardwoods & new carpet, large eat-in kitchen w/granite counters, island,SS appliances,walk-in pantry, huge fam.rm. w/gas fireplace. All large bedrooms & new granite in baths.Mstr suite is oversized w/huge walk-in closet & area for office/nursery, & lrg bath.Fenced in rear yrd
Last Agent to Sell the Property
Cummings & Co. Realtors License #573558 Listed on: 04/09/2016
Last Buyer's Agent
Barbara Reiter
Cummings & Co. Realtors License #34942
Home Details
Home Type
- Single Family
Est. Annual Taxes
- $5,678
Year Built
- Built in 1999
Lot Details
- 0.26 Acre Lot
- Property is zoned R12
HOA Fees
- $36 Monthly HOA Fees
Parking
- 2 Car Attached Garage
- Off-Street Parking
Home Design
- Colonial Architecture
- Vinyl Siding
Interior Spaces
- Property has 3 Levels
- Open Floorplan
- Chair Railings
- Crown Molding
- Ceiling Fan
- 1 Fireplace
- Window Treatments
- Entrance Foyer
- Family Room Off Kitchen
- Sitting Room
- Living Room
- Dining Room
- Wood Flooring
- Views of Woods
Kitchen
- Eat-In Gourmet Kitchen
- Breakfast Room
- Stove
- Dishwasher
- Kitchen Island
- Upgraded Countertops
Bedrooms and Bathrooms
- 3 Bedrooms
- En-Suite Primary Bedroom
- En-Suite Bathroom
- 2.5 Bathrooms
Laundry
- Dryer
- Washer
Unfinished Basement
- Basement Fills Entire Space Under The House
- Sump Pump
- Space For Rooms
- Rough-In Basement Bathroom
- Basement with some natural light
Home Security
- Alarm System
- Fire and Smoke Detector
Accessible Home Design
- Level Entry For Accessibility
Schools
- Elkridge Elementary School
- Elkridge Landing Middle School
- Howard High School
Utilities
- Forced Air Heating and Cooling System
- Natural Gas Water Heater
Community Details
- Patapsco Ridge Subdivision
Listing and Financial Details
- Tax Lot 11
- Assessor Parcel Number 1401264311
- $116 Front Foot Fee per year
Ownership History
Purchase Details
Home Financials for this Owner
Home Financials are based on the most recent Mortgage that was taken out on this home.Purchase Details
Purchase Details
Home Financials for this Owner
Home Financials are based on the most recent Mortgage that was taken out on this home.Purchase Details
Purchase Details
Similar Homes in the area
Home Values in the Area
Average Home Value in this Area
Purchase History
| Date | Type | Sale Price | Title Company |
|---|---|---|---|
| Deed | $525,000 | Liberty T&E Of Md Llc | |
| Interfamily Deed Transfer | -- | Lakeside Title Company | |
| Deed | $420,000 | Commonwealth Land Title Insu | |
| Deed | -- | -- | |
| Deed | $60,000 | -- |
Mortgage History
| Date | Status | Loan Amount | Loan Type |
|---|---|---|---|
| Previous Owner | $506,979 | VA | |
| Previous Owner | $420,000 | VA | |
| Previous Owner | $15,000 | Closed End Mortgage | |
| Previous Owner | $337,542 | Stand Alone Second | |
| Previous Owner | $350,000 | Stand Alone Second | |
| Previous Owner | $50,000 | Credit Line Revolving | |
| Previous Owner | $307,800 | New Conventional | |
| Previous Owner | $273,000 | New Conventional | |
| Closed | -- | No Value Available |
Property History
| Date | Event | Price | Change | Sq Ft Price |
|---|---|---|---|---|
| 06/25/2020 06/25/20 | Sold | $525,000 | 0.0% | $162 / Sq Ft |
| 05/08/2020 05/08/20 | Pending | -- | -- | -- |
| 05/01/2020 05/01/20 | For Sale | $525,000 | +25.0% | $162 / Sq Ft |
| 06/08/2016 06/08/16 | Sold | $420,000 | -4.5% | $176 / Sq Ft |
| 04/14/2016 04/14/16 | Pending | -- | -- | -- |
| 04/09/2016 04/09/16 | For Sale | $439,900 | -- | $184 / Sq Ft |
Tax History Compared to Growth
Tax History
| Year | Tax Paid | Tax Assessment Tax Assessment Total Assessment is a certain percentage of the fair market value that is determined by local assessors to be the total taxable value of land and additions on the property. | Land | Improvement |
|---|---|---|---|---|
| 2024 | $8,293 | $526,233 | $0 | $0 |
| 2023 | $7,423 | $476,800 | $163,700 | $313,100 |
| 2022 | $7,034 | $452,567 | $0 | $0 |
| 2021 | $6,512 | $428,333 | $0 | $0 |
| 2020 | $6,338 | $404,100 | $178,300 | $225,800 |
| 2019 | $5,827 | $404,100 | $178,300 | $225,800 |
| 2018 | $5,996 | $404,100 | $178,300 | $225,800 |
| 2017 | $5,905 | $427,800 | $0 | $0 |
| 2016 | -- | $415,667 | $0 | $0 |
| 2015 | -- | $403,533 | $0 | $0 |
| 2014 | -- | $391,400 | $0 | $0 |
Agents Affiliated with this Home
-
B
Seller's Agent in 2020
Barbara Reiter
Cummings & Co. Realtors
-

Seller Co-Listing Agent in 2020
Lindsey Berry
Cummings & Co. Realtors
(410) 371-9881
41 Total Sales
-

Buyer's Agent in 2020
Thomas Mason
Douglas Realty, LLC
(443) 994-1822
49 Total Sales
-

Seller's Agent in 2016
Eric Horne
Cummings & Co. Realtors
(410) 404-2940
49 Total Sales
-

Seller Co-Listing Agent in 2016
Nancy & Eric Horne
Cummings & Co. Realtors
(410) 218-1504
53 Total Sales
Map
Source: Bright MLS
MLS Number: 1003926087
APN: 01-264311
- 6250 Fairbourne Ct
- 6015 Charles Henry Place
- 6060 Hanover Rd
- 6150 Fairbourne Ct
- 6502 Whitetail Crossing Way
- 1337 German Driveway
- 6132 Adcock Ln
- 1333 German Driveway
- 6811 Morrow Mountain Rd
- 1319 German Driveway
- 6259 Old Washington Rd
- 6473 Anderson Ave
- 6611 Railroad Ave
- 6045 Old Washington Rd
- 1646 Aster Ln
- 5941 Elk Forest Ct
- 7047 Fox Glove Ln
- 6050 Old Washington Rd
- 6028 Toomey Ln
- 7230 Darby Downs Unit UTD
