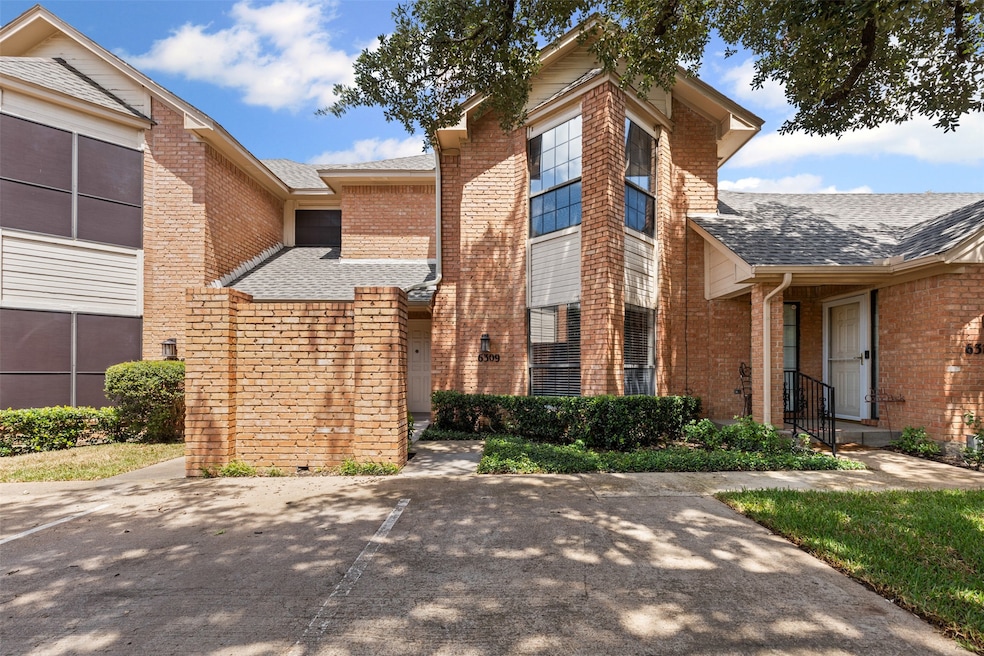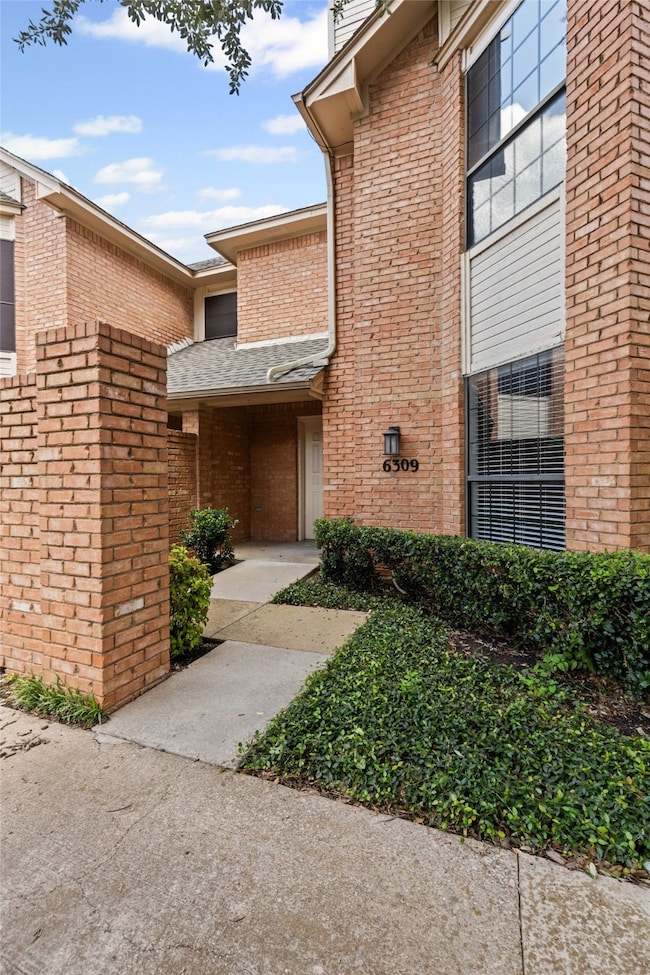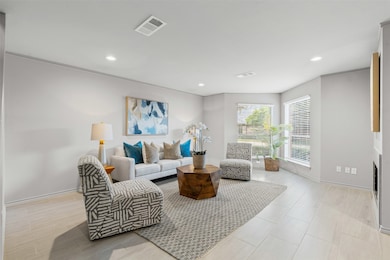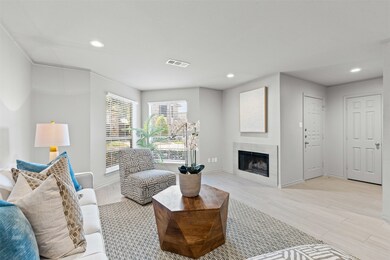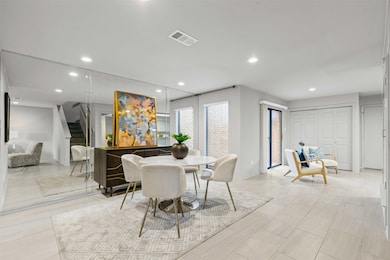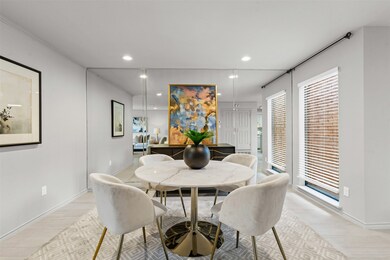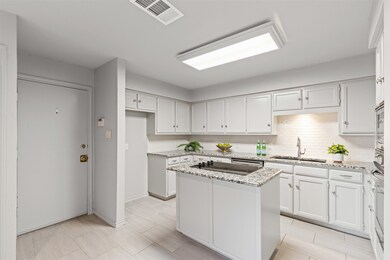
6309 Seabrook Dr Fort Worth, TX 76132
Mira Vista NeighborhoodEstimated payment $2,368/month
Highlights
- Traditional Architecture
- Home Security System
- Central Heating and Cooling System
- 2 Car Attached Garage
- Tile Flooring
- Ceiling Fan
About This Home
Located in the quiet, tree-lined Meadows West neighborhood, this beautifully maintained 2-bedroom, 2.5-bath townhome offers 1,600 sq ft of comfortable, low-maintenance living just steps from the Trinity Trails and minutes from Waterside’s shops and restaurants.
The main level features a welcoming open layout with a living area and fireplace, dining room, and a light-filled kitchen complete with granite countertops, an island, breakfast nook, and a spacious pantry. You’ll also find a powder bath, laundry area, storage closet, and an attached 2-car garage.
Upstairs, two generously sized ensuite bedrooms each feature walk-in closets. The oversized primary suite includes a soaking tub, separate shower, dual-sink vanity, and abundant storage.
Enjoy your own private outdoor retreat on the back patio, ideal for a morning coffee, container garden, or a spot for your pet to enjoy.
With a prime location, beautiful surroundings, and easy access to outdoor recreation, shopping, and dining, this townhome is a rare find in one of Fort Worth’s desirable communities. Don’t miss the opportunity to make it yours!
Listing Agent
Williams Trew Real Estate Brokerage Phone: 817-632-9500 License #0729983 Listed on: 07/14/2025

Townhouse Details
Home Type
- Townhome
Est. Annual Taxes
- $5,989
Year Built
- Built in 1986
Lot Details
- 1,830 Sq Ft Lot
HOA Fees
- $360 Monthly HOA Fees
Parking
- 2 Car Attached Garage
Home Design
- Traditional Architecture
- Brick Exterior Construction
- Slab Foundation
- Composition Roof
Interior Spaces
- 1,600 Sq Ft Home
- 2-Story Property
- Ceiling Fan
- Living Room with Fireplace
- Home Security System
Kitchen
- Electric Range
- Dishwasher
- Disposal
Flooring
- Carpet
- Tile
Bedrooms and Bathrooms
- 2 Bedrooms
Schools
- Ridgleahil Elementary School
- Arlngtnhts High School
Utilities
- Central Heating and Cooling System
- Cable TV Available
Listing and Financial Details
- Legal Lot and Block I30 / 25
- Assessor Parcel Number 06031617
Community Details
Overview
- Association fees include management, ground maintenance
- Meadows West Town Homes Association
- Meadows West Add Subdivision
Security
- Fire and Smoke Detector
Map
Home Values in the Area
Average Home Value in this Area
Tax History
| Year | Tax Paid | Tax Assessment Tax Assessment Total Assessment is a certain percentage of the fair market value that is determined by local assessors to be the total taxable value of land and additions on the property. | Land | Improvement |
|---|---|---|---|---|
| 2024 | $5,989 | $266,922 | $40,000 | $226,922 |
| 2023 | $5,742 | $253,767 | $25,000 | $228,767 |
| 2022 | $5,187 | $199,533 | $25,000 | $174,533 |
| 2021 | $5,512 | $200,929 | $25,000 | $175,929 |
| 2020 | $5,355 | $202,325 | $25,000 | $177,325 |
| 2019 | $5,604 | $203,722 | $25,000 | $178,722 |
| 2018 | $5,933 | $215,662 | $25,000 | $190,662 |
| 2017 | $5,166 | $194,881 | $25,000 | $169,881 |
| 2016 | $4,696 | $165,775 | $25,000 | $140,775 |
| 2015 | $2,056 | $154,200 | $25,000 | $129,200 |
| 2014 | $2,056 | $154,200 | $25,000 | $129,200 |
Property History
| Date | Event | Price | Change | Sq Ft Price |
|---|---|---|---|---|
| 08/14/2025 08/14/25 | Pending | -- | -- | -- |
| 08/01/2025 08/01/25 | Price Changed | $279,000 | -7.0% | $174 / Sq Ft |
| 07/18/2025 07/18/25 | For Sale | $300,000 | 0.0% | $188 / Sq Ft |
| 06/02/2020 06/02/20 | Rented | $1,600 | -13.5% | -- |
| 04/08/2020 04/08/20 | For Rent | $1,850 | +2.8% | -- |
| 03/14/2019 03/14/19 | Rented | $1,799 | 0.0% | -- |
| 03/14/2019 03/14/19 | For Rent | $1,799 | 0.0% | -- |
| 01/31/2019 01/31/19 | Rented | $1,799 | -2.8% | -- |
| 01/31/2019 01/31/19 | For Rent | $1,850 | -- | -- |
Purchase History
| Date | Type | Sale Price | Title Company |
|---|---|---|---|
| Warranty Deed | -- | Alamo Title Co | |
| Warranty Deed | -- | Trinity Western Title Co |
Mortgage History
| Date | Status | Loan Amount | Loan Type |
|---|---|---|---|
| Previous Owner | $262,500 | Reverse Mortgage Home Equity Conversion Mortgage | |
| Previous Owner | $98,000 | Stand Alone First | |
| Previous Owner | $51,500 | Unknown | |
| Previous Owner | $52,000 | No Value Available |
Similar Homes in the area
Source: North Texas Real Estate Information Systems (NTREIS)
MLS Number: 20994795
APN: 06031617
- 6305 Seabrook Dr
- 6205 Bellaire Dr S
- 28 Mont Del Dr
- 6724 River Bend Rd
- 6029 Bellaire Dr
- 5009 River Bluff Dr
- 6713 Meadows West Dr S
- 62 Legend Rd
- 6 Crosslands Rd
- 16 Bounty Rd W
- 6812 Riverdale Dr
- 31 Bounty Rd E
- 6154 Haley Ln
- 7008 Serrano Dr
- 36 Legend Rd
- 6132 Haley Ln
- 6120 Haley Ln
- 5963 River Bend Dr
- 7013 Miramar Cir
- 6809 Savannah Ln
