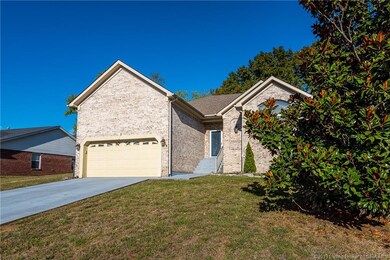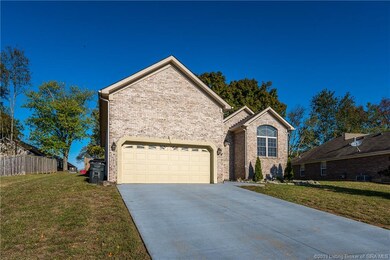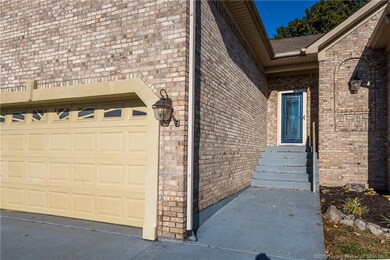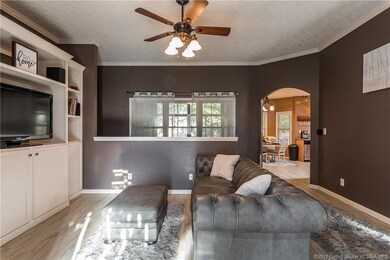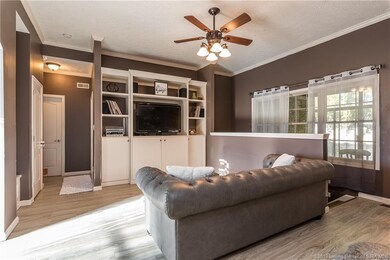
6309 Sky View Ln Charlestown, IN 47111
Highlights
- Cathedral Ceiling
- First Floor Utility Room
- Thermal Windows
- Utica Elementary School Rated A-
- 2 Car Garage
- Enclosed Patio or Porch
About This Home
As of November 2019Located in the highly sought after Skyline Acres neighborhood, and just minutes from the East End bridge this custom home features raised 11-foot ceilings and solid surface flooring throughout common areas. Great room features built-in shelving with cabinetry storage and opens directly to an over-sized eat-in kitchen. Boasting an abundance of cabinetry and storage, full complement of stainless steel appliances, and a corner sink with a perfect view overlooking the private backyard. Master bedroom features an enormous en-suite private master bath with two pedestal sinks, jacuzzi tub, sit down vanity area, and his/her walk-in closets! Unfinished basement provides room for two additional bedrooms, family room, plus an already roughed in area for a full bathroom. Enjoy the private completely fenced in backyard in any weather from the fully enclosed Florida Room. Additional space over garage could easily be converted to additional living space and is already framed. Water softener and active radon mitigation system included with the home. Immediate possession! Seller will provide a one year home warranty for buyer's peace of mind. Call today for your private showing!
Last Agent to Sell the Property
Green Tree Real Estate Services License #RB14043410 Listed on: 10/18/2019
Last Buyer's Agent
Anica Bell
Lopp Real Estate Brokers License #RB16001299
Home Details
Home Type
- Single Family
Est. Annual Taxes
- $1,638
Year Built
- Built in 2004
Lot Details
- 9,583 Sq Ft Lot
- Landscaped
Parking
- 2 Car Garage
Home Design
- Frame Construction
Interior Spaces
- 1,404 Sq Ft Home
- 1-Story Property
- Built-in Bookshelves
- Cathedral Ceiling
- Ceiling Fan
- Thermal Windows
- Blinds
- Window Screens
- First Floor Utility Room
Kitchen
- Eat-In Kitchen
- Oven or Range
- Microwave
- Dishwasher
- Disposal
Bedrooms and Bathrooms
- 3 Bedrooms
- 2 Full Bathrooms
Unfinished Basement
- Basement Fills Entire Space Under The House
- Sump Pump
Outdoor Features
- Enclosed Patio or Porch
Utilities
- Forced Air Heating and Cooling System
- Electric Water Heater
Listing and Financial Details
- Assessor Parcel Number 104409100105000042
Ownership History
Purchase Details
Home Financials for this Owner
Home Financials are based on the most recent Mortgage that was taken out on this home.Purchase Details
Purchase Details
Home Financials for this Owner
Home Financials are based on the most recent Mortgage that was taken out on this home.Similar Homes in Charlestown, IN
Home Values in the Area
Average Home Value in this Area
Purchase History
| Date | Type | Sale Price | Title Company |
|---|---|---|---|
| Warranty Deed | -- | None Available | |
| Quit Claim Deed | -- | None Available | |
| Interfamily Deed Transfer | -- | -- |
Property History
| Date | Event | Price | Change | Sq Ft Price |
|---|---|---|---|---|
| 11/27/2019 11/27/19 | Sold | $186,900 | -3.1% | $133 / Sq Ft |
| 10/26/2019 10/26/19 | Pending | -- | -- | -- |
| 10/18/2019 10/18/19 | For Sale | $192,900 | +17.0% | $137 / Sq Ft |
| 12/29/2014 12/29/14 | Sold | $164,900 | -2.9% | $117 / Sq Ft |
| 11/02/2014 11/02/14 | Pending | -- | -- | -- |
| 05/29/2014 05/29/14 | For Sale | $169,900 | -- | $121 / Sq Ft |
Tax History Compared to Growth
Tax History
| Year | Tax Paid | Tax Assessment Tax Assessment Total Assessment is a certain percentage of the fair market value that is determined by local assessors to be the total taxable value of land and additions on the property. | Land | Improvement |
|---|---|---|---|---|
| 2024 | $2,894 | $300,700 | $60,000 | $240,700 |
| 2023 | $2,894 | $286,000 | $60,000 | $226,000 |
| 2022 | $2,206 | $220,600 | $50,000 | $170,600 |
| 2021 | $1,930 | $193,000 | $40,000 | $153,000 |
| 2020 | $1,808 | $177,400 | $35,000 | $142,400 |
| 2019 | $1,692 | $165,800 | $28,000 | $137,800 |
| 2018 | $1,672 | $163,800 | $28,000 | $135,800 |
| 2017 | $1,559 | $152,500 | $28,000 | $124,500 |
| 2016 | $1,486 | $145,200 | $28,000 | $117,200 |
| 2014 | $1,418 | $138,400 | $28,000 | $110,400 |
| 2013 | -- | $130,000 | $28,000 | $102,000 |
Agents Affiliated with this Home
-
Heather Robinson

Seller's Agent in 2019
Heather Robinson
Green Tree Real Estate Services
(502) 773-3203
12 in this area
139 Total Sales
-
A
Buyer's Agent in 2019
Anica Bell
Lopp Real Estate Brokers
-
Amanda Braden

Seller's Agent in 2014
Amanda Braden
Schuler Bauer Real Estate Services ERA Powered (N
(502) 376-9856
13 in this area
227 Total Sales
-
Kim Karem-LaPilusa

Buyer's Agent in 2014
Kim Karem-LaPilusa
Green Tree Real Estate Services
(502) 552-8814
15 in this area
140 Total Sales
Map
Source: Southern Indiana REALTORS® Association
MLS Number: 2019011567
APN: 10-44-09-100-105.000-042
- 6449 21st Century Dr
- 6407 Whispering Way Unit 911
- 6407 Whispering Way Unit 911
- 6003 Limestone Creek Dr
- 6320 John Wayne Dr Unit 903
- 6005 Cookie Dr
- 6417 Whispering Way Unit 906
- 5608 High Jackson Rd
- 5606 High Jackson Rd
- 5709 Jennway Ct
- 5707 Jennway Ct
- 6254 Kamer Ct
- 6517 High Jackson Rd
- 5504 Stratford Ct
- 5444 Hawthorn Glen
- 8111 Harmony Way
- 5119 - LOT 124 Boulder Springs Blvd
- 5123- LOT 126 Boulder Springs Blvd
- 5125- LOT 127 Boulder Springs Blvd
- 5118- LOT 123 Boulder Springs Blvd

