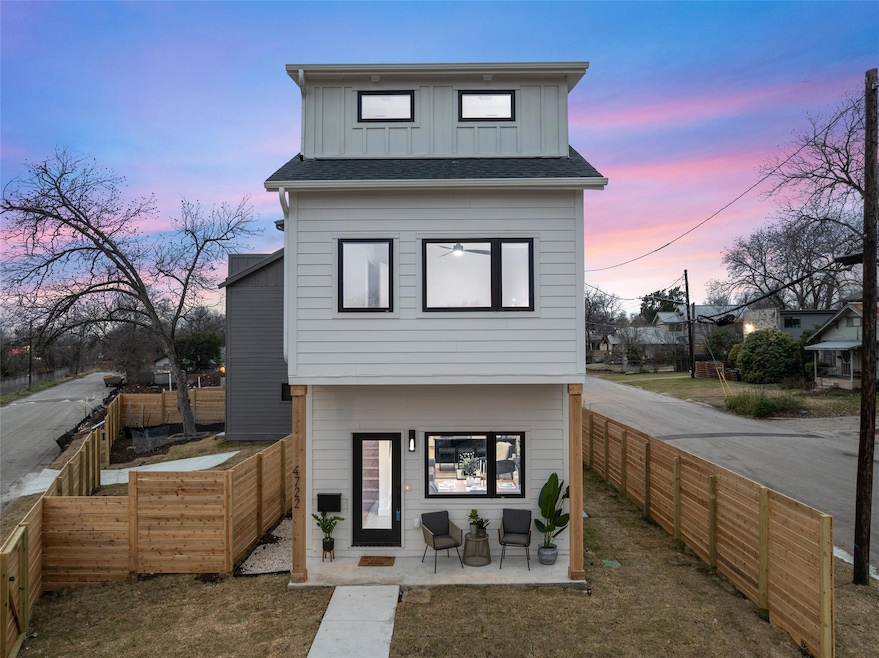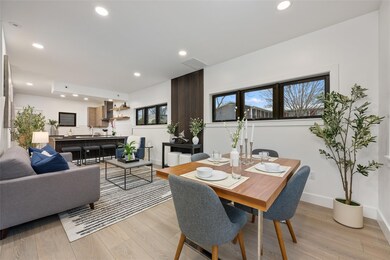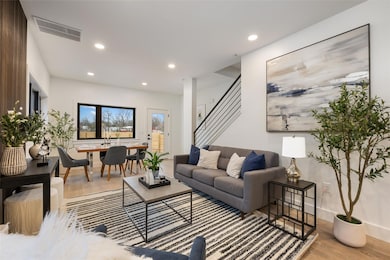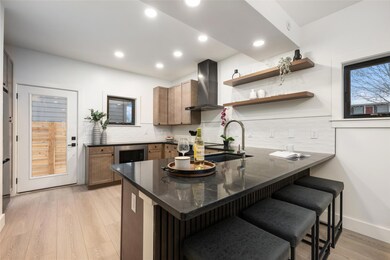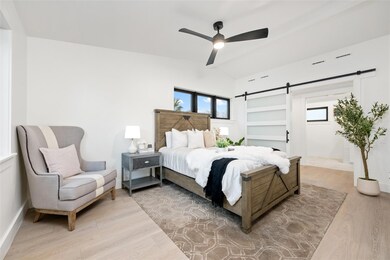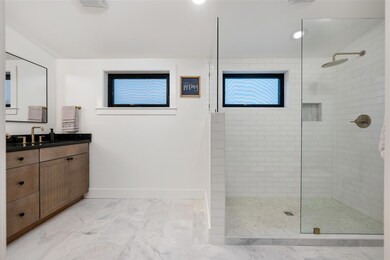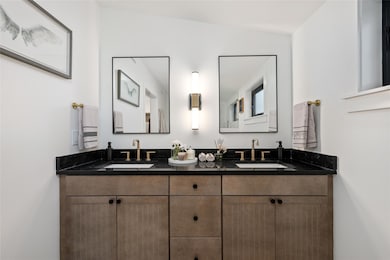6309 Walnut Hills Dr Unit B Austin, TX 78723
Windsor Park NeighborhoodEstimated payment $4,066/month
Highlights
- New Construction
- View of Hills
- Vaulted Ceiling
- Open Floorplan
- Deck
- Quartz Countertops
About This Home
NEW CONSTRUCTION – READY WINTER 2025 ONLY ONE LEFT AT THIS PRICE – PHASE 1 SPECIAL FINANCING AS LOW AS 4.99%! Discover 6309 Walnut Hills, a beautifully crafted three-story home situated on an elevated, oversized lot, offering stunning panoramic views of University Hills. With creative financing options available, this home provides flexible paths to ownership that can help lower monthly payments or reduce upfront costs—ask us how! This 1,605 sq ft residence seamlessly blends style, comfort, and convenience. The main floor welcomes you with an open-concept living and dining area, flowing effortlessly into a sleek, modern kitchen featuring stainless steel appliances, quartz countertops, and a spacious breakfast bar—perfect for cooking, entertaining, and daily living. The second floor features two light-filled bedrooms, a thoughtfully designed full bath, and a convenient laundry room. The third floor is dedicated to a luxurious primary suite, offering a spacious bedroom, an en-suite bathroom with premium finishes, and a private terrace—a perfect retreat for morning coffee or evening relaxation. Outside, a private fenced yard awaits, featuring low-maintenance xeriscaping and custom lighting, creating a welcoming space for relaxation or entertaining family and friends. Only one home remains at this price—don’t miss this rare opportunity! Photos are from a finished model at a different site.
Listing Agent
eXp Realty, LLC Brokerage Phone: (512) 309-0681 License #0829408 Listed on: 05/01/2025

Home Details
Home Type
- Single Family
Year Built
- Built in 2025 | New Construction
Lot Details
- 8,028 Sq Ft Lot
- West Facing Home
- Wood Fence
- Sprinkler System
Property Views
- Hills
- Neighborhood
Home Design
- Frame Construction
- Composition Roof
- Concrete Perimeter Foundation
Interior Spaces
- 1,605 Sq Ft Home
- 3-Story Property
- Open Floorplan
- Vaulted Ceiling
- Double Pane Windows
- Vinyl Flooring
- Laundry Room
Kitchen
- Breakfast Bar
- Free-Standing Electric Oven
- Free-Standing Electric Range
- Dishwasher
- Stainless Steel Appliances
- Quartz Countertops
- Disposal
Bedrooms and Bathrooms
- 3 Bedrooms
Home Security
- Carbon Monoxide Detectors
- Fire and Smoke Detector
Parking
- 1 Parking Space
- Driveway
Outdoor Features
- Balcony
- Deck
Schools
- Andrews Elementary School
- Webb Middle School
- Lyndon B Johnson High School
Utilities
- Central Heating and Cooling System
- Natural Gas Connected
Community Details
- Property has a Home Owners Association
- Built by MDA Development
- Walnut Hills Sec 02 Subdivision
Listing and Financial Details
- Assessor Parcel Number 6309 Walnut Hills B
Map
Home Values in the Area
Average Home Value in this Area
Property History
| Date | Event | Price | List to Sale | Price per Sq Ft |
|---|---|---|---|---|
| 11/24/2025 11/24/25 | Price Changed | $649,000 | +8.3% | $404 / Sq Ft |
| 08/20/2025 08/20/25 | For Sale | $599,000 | 0.0% | $373 / Sq Ft |
| 06/27/2025 06/27/25 | Off Market | -- | -- | -- |
| 05/01/2025 05/01/25 | For Sale | $599,000 | -- | $373 / Sq Ft |
Source: Unlock MLS (Austin Board of REALTORS®)
MLS Number: 4110357
- 6306 Arnold Dr Unit 1
- 3101 Northeast Dr
- 6203 Breeze Way
- 6309 Friendswood Unit 2 Dr
- 3106 Northeast Dr
- 6401 Vioitha Dr
- 6305 Vioitha Dr Unit B
- 2706 Wheless Ln Unit 502
- 2706 Wheless Ln Unit Bldg 4
- 2706 Wheless Ln Unit 401
- 2706 Wheless Ln Unit Bldg 5
- 6005 Walnut Hills Dr
- 6113 Reicher Dr
- 6210 Hyside Dr
- 6203 Hylawn Dr
- 2703 Wheless Ln
- 2904 Sweeney Ln
- 6110 Devonshire Cove
- 6608 Bradley Dr
- 6802 Hanover Ln
- 6209 Adalee Ave Unit B
- 2904 Northeast Dr
- 6207 Adalee Ave Unit B
- 2705 Northeast Dr Unit A
- 6403 Auburn Dr Unit B
- 2703 Northeast Dr Unit B
- 6402 Auburn Dr Unit A
- 6110 Wheless Cove Unit E
- 6110 Wheless Cove Unit F
- 6108 Wheless Cove
- 6103 Manor Rd
- 2512 Wheless Ln Unit 2
- 6102 Reicher Dr
- 5814 Gloucester Ln
- 2906 Sweeney Ln Unit C
- 2906 Sweeney Ln Unit D
- 2906 Sweeney Ln Unit A
- 2902 Sweeney Ln Unit 8
- 6706 Tulsa Cove
- 3103 Edgedale Dr
