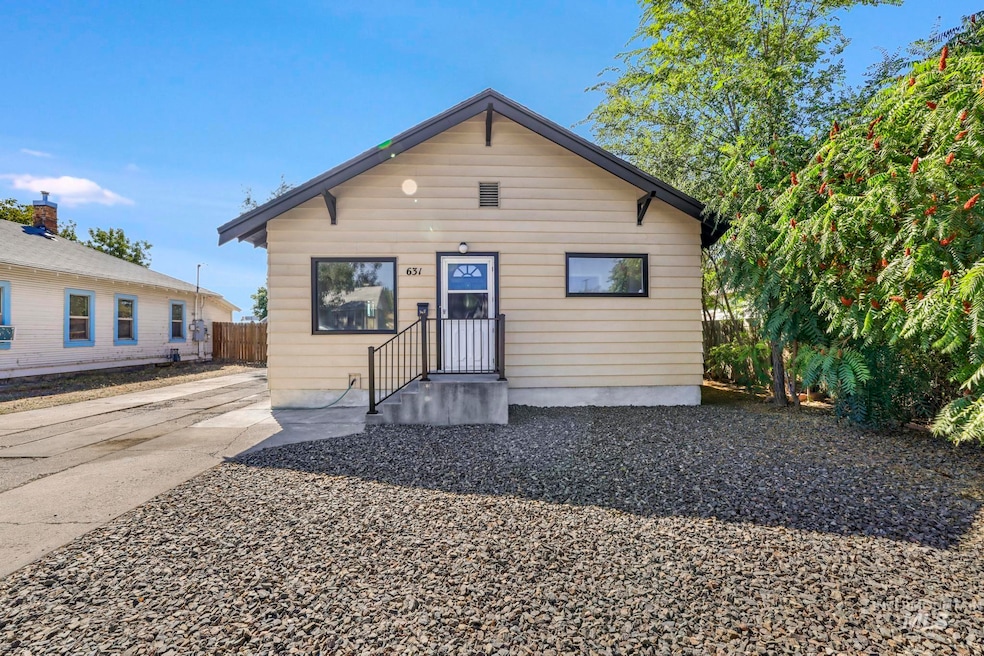631 3rd Ave W Twin Falls, ID 83301
Estimated payment $1,560/month
Highlights
- Very Popular Property
- Two Primary Bedrooms
- Walk-In Closet
- RV Access or Parking
- 2 Car Detached Garage
- 1-Story Property
About This Home
Welcome to 631 3rd Ave W — a beautifully remodeled 2-bedroom, 2-bathroom home with 1,608 sq. ft. of modern comfort, located within walking distance of downtown Twin Falls. Enjoy easy access to shopping, dining, and entertainment while coming home to a space that feels brand new. This home has seen extensive updates, including major electrical and plumbing upgrades, a new roof on both the house and detached garage, new furnace, A/C, water heater, fixtures, lighting, outlets, and valves. Inside, you’ll find fresh paint, new LVP and carpet flooring, fully remodeled bathrooms with new showers, tubs, vanities, and toilets, plus an updated kitchen with new countertops, sink, faucet, garbage disposal, and all-new appliances. Additional upgrades include new windows, interior doors and hardware, a cozy gas fireplace insert, and a brand new backyard deck with new metal railing at the front entry. The detached garage features new glass, and the front yard boasts fresh landscape rock with a high-grade weed barrier. Every detail has been thoughtfully addressed, making this home move-in ready. Whether you’re relaxing on the new deck, entertaining by the fireplace, or strolling downtown for dinner, this property offers the perfect blend of location, convenience, and style.
Listing Agent
Keller Williams Sun Valley Southern Idaho Brokerage Phone: 208-404-8691 Listed on: 09/26/2025

Home Details
Home Type
- Single Family
Est. Annual Taxes
- $907
Year Built
- Built in 1910
Lot Details
- 6,229 Sq Ft Lot
- Lot Dimensions are 125x50
- Partially Fenced Property
- Wood Fence
- Manual Sprinklers System
Parking
- 2 Car Detached Garage
- Driveway
- Open Parking
- RV Access or Parking
Home Design
- Frame Construction
- Composition Roof
- Metal Siding
Interior Spaces
- 1-Story Property
- Self Contained Fireplace Unit Or Insert
- Gas Fireplace
- Basement
- Crawl Space
Kitchen
- Microwave
- Dishwasher
- Disposal
Bedrooms and Bathrooms
- 2 Main Level Bedrooms
- Double Master Bedroom
- En-Suite Primary Bedroom
- Walk-In Closet
- 2 Bathrooms
Schools
- Lincoln Elementary School
- South Hills Middle School
- Canyon Ridge High School
Utilities
- Forced Air Heating and Cooling System
- Heating System Uses Natural Gas
- Gas Water Heater
- High Speed Internet
Listing and Financial Details
- Assessor Parcel Number RPT00011260050
Map
Home Values in the Area
Average Home Value in this Area
Tax History
| Year | Tax Paid | Tax Assessment Tax Assessment Total Assessment is a certain percentage of the fair market value that is determined by local assessors to be the total taxable value of land and additions on the property. | Land | Improvement |
|---|---|---|---|---|
| 2024 | $798 | $168,907 | $57,778 | $111,129 |
| 2023 | $848 | $205,229 | $57,778 | $147,451 |
| 2022 | $1,121 | $195,718 | $46,854 | $148,864 |
| 2021 | $1,187 | $143,515 | $31,183 | $112,332 |
| 2020 | $887 | $116,277 | $28,053 | $88,224 |
| 2019 | $1,024 | $114,658 | $28,053 | $86,605 |
| 2018 | $778 | $81,601 | $21,892 | $59,709 |
| 2017 | $696 | $74,292 | $21,892 | $52,400 |
| 2016 | $765 | $76,322 | $0 | $0 |
| 2015 | $744 | $76,322 | $21,892 | $54,430 |
| 2012 | -- | $68,703 | $0 | $0 |
Property History
| Date | Event | Price | Change | Sq Ft Price |
|---|---|---|---|---|
| 09/26/2025 09/26/25 | For Sale | $279,900 | +459.8% | $174 / Sq Ft |
| 06/09/2015 06/09/15 | Sold | -- | -- | -- |
| 05/08/2015 05/08/15 | Pending | -- | -- | -- |
| 04/21/2015 04/21/15 | For Sale | $50,000 | -- | $48 / Sq Ft |
Purchase History
| Date | Type | Sale Price | Title Company |
|---|---|---|---|
| Warranty Deed | -- | Titlefact | |
| Special Warranty Deed | -- | Alliance Title | |
| Warranty Deed | -- | -- |
Mortgage History
| Date | Status | Loan Amount | Loan Type |
|---|---|---|---|
| Open | $60,000 | New Conventional | |
| Previous Owner | $91,366 | FHA |
Source: Intermountain MLS
MLS Number: 98963017
APN: RPT00011260050A
- 651 2nd Ave W
- 501 4th Ave W
- 805 4th Ave W
- 750 All St
- 361 3rd Ave W
- 181 Austin Ave
- 359 2nd Ave N
- 413 & 415 3rd Ave N
- 642 Oak St
- 195 Washington St N
- 125 Shoup Ave W
- 235 Washington St N
- 219 Monroe St
- 170 Jackson St
- 178 Van Buren St
- 351 7th Ave N
- 236 Van Buren St
- 212 6th Ave N
- 144 4th Ave E
- 344 7th Ave N
- 276 Adams St Unit B
- 833 Shoshone St N
- 827 Locust St
- 682 Beta St
- 176 Maurice St N
- 122 W Falls Ave W
- 950 Sparks St N Unit 1
- 2140 Elizabeth Blvd Unit 31D
- 1046 Warrior St
- 2151 Concordia Way
- 620 Buckingham Dr
- 402 Honeycrisp Rd
- 1465 Field Stream Way
- 210 Carriage Ln N
- 2005 Rivercrest Dr
- 1135 Latitude Cir
- 1450 Creekside Way
- 381 Federation Rd
- 2981 Lisa Ct
- 1311 Kimberly Meadows Rd






