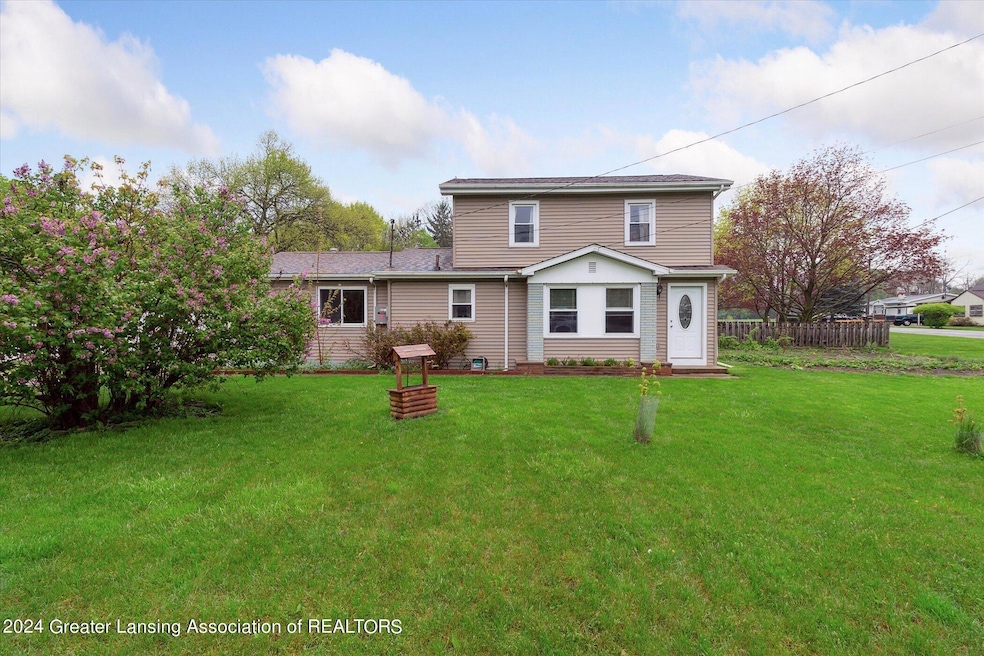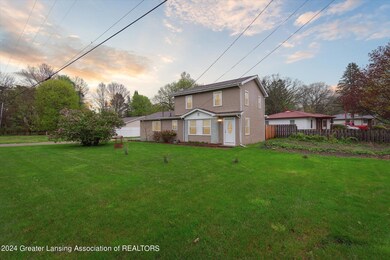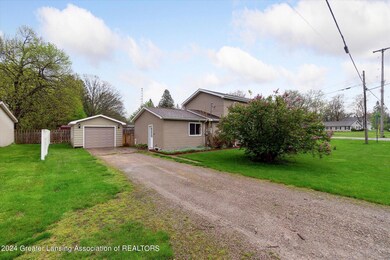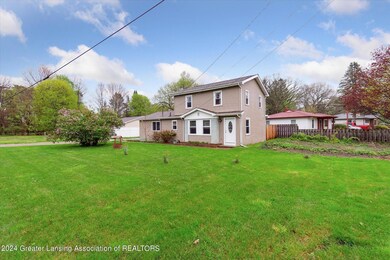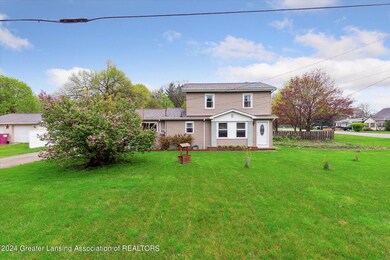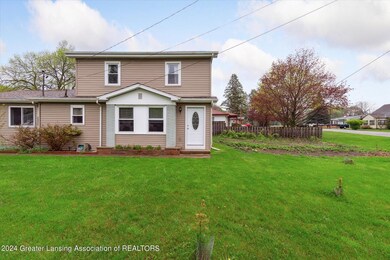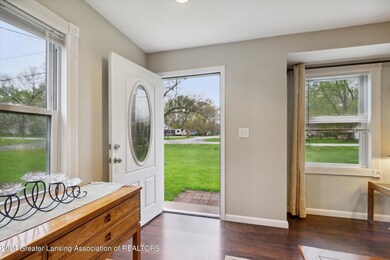
631 Aiken St Owosso, MI 48867
Highlights
- Open Floorplan
- Corner Lot
- Stainless Steel Appliances
- Main Floor Primary Bedroom
- Granite Countertops
- Patio
About This Home
As of July 2024Welcome home to this fully remodeled 4 bed, 2 full bath home boasting a first-floor master and laundry. The open layout showcases a beautiful kitchen with stainless steel appliances and granite countertops. Many updates including central air, newer siding, and a full home generator. Added bonuses include one-car garage, fenced backyard, and prime corner lot location. Don't let this opportunity slip away!
Last Agent to Sell the Property
Home Towne Real Estate License #6501427999 Listed on: 05/27/2024

Home Details
Home Type
- Single Family
Est. Annual Taxes
- $934
Year Built
- Built in 1955 | Remodeled
Lot Details
- 6,098 Sq Ft Lot
- Lot Dimensions are 97x75
- West Facing Home
- Wood Fence
- Back Yard Fenced
- Corner Lot
Parking
- 1 Car Garage
- Garage Door Opener
- Driveway
Home Design
- Shingle Roof
- Vinyl Siding
Interior Spaces
- 1,497 Sq Ft Home
- 2-Story Property
- Open Floorplan
- Living Room
- Dining Room
Kitchen
- Electric Oven
- Microwave
- Dishwasher
- Stainless Steel Appliances
- Granite Countertops
Flooring
- Carpet
- Laminate
Bedrooms and Bathrooms
- 4 Bedrooms
- Primary Bedroom on Main
Laundry
- Laundry on main level
- Washer and Dryer
Basement
- Block Basement Construction
- Crawl Space
Outdoor Features
- Patio
Utilities
- Forced Air Heating and Cooling System
- Power Generator
Community Details
- Riverside Subdivision
Listing and Financial Details
- Property held in a trust
Ownership History
Purchase Details
Home Financials for this Owner
Home Financials are based on the most recent Mortgage that was taken out on this home.Purchase Details
Purchase Details
Home Financials for this Owner
Home Financials are based on the most recent Mortgage that was taken out on this home.Purchase Details
Home Financials for this Owner
Home Financials are based on the most recent Mortgage that was taken out on this home.Purchase Details
Similar Homes in Owosso, MI
Home Values in the Area
Average Home Value in this Area
Purchase History
| Date | Type | Sale Price | Title Company |
|---|---|---|---|
| Warranty Deed | $175,000 | Red Cedar Title Agency Llc | |
| Quit Claim Deed | -- | None Listed On Document | |
| Deed | $117,000 | -- | |
| Deed | -- | None Available | |
| Sheriffs Deed | $26,900 | None Available |
Mortgage History
| Date | Status | Loan Amount | Loan Type |
|---|---|---|---|
| Open | $140,000 | New Conventional | |
| Previous Owner | $93,974 | New Conventional | |
| Previous Owner | $93,600 | No Value Available | |
| Previous Owner | -- | No Value Available | |
| Previous Owner | $65,600 | Unknown | |
| Previous Owner | $15,000 | Credit Line Revolving |
Property History
| Date | Event | Price | Change | Sq Ft Price |
|---|---|---|---|---|
| 07/08/2024 07/08/24 | Sold | $175,000 | -12.5% | $117 / Sq Ft |
| 06/17/2024 06/17/24 | Pending | -- | -- | -- |
| 05/27/2024 05/27/24 | For Sale | $199,999 | 0.0% | $134 / Sq Ft |
| 05/20/2024 05/20/24 | Pending | -- | -- | -- |
| 05/10/2024 05/10/24 | For Sale | $199,999 | +70.9% | $134 / Sq Ft |
| 10/04/2018 10/04/18 | Sold | $117,000 | -2.4% | $71 / Sq Ft |
| 09/07/2018 09/07/18 | Pending | -- | -- | -- |
| 09/04/2018 09/04/18 | For Sale | $119,900 | +252.6% | $73 / Sq Ft |
| 05/31/2018 05/31/18 | Sold | $34,000 | -24.3% | $21 / Sq Ft |
| 05/18/2018 05/18/18 | Pending | -- | -- | -- |
| 05/15/2018 05/15/18 | For Sale | $44,900 | +87.1% | $28 / Sq Ft |
| 08/18/2017 08/18/17 | Sold | $24,000 | 0.0% | $15 / Sq Ft |
| 08/02/2017 08/02/17 | Pending | -- | -- | -- |
| 07/24/2017 07/24/17 | Price Changed | $24,000 | -22.6% | $15 / Sq Ft |
| 07/12/2017 07/12/17 | Price Changed | $31,000 | -10.9% | $19 / Sq Ft |
| 06/28/2017 06/28/17 | For Sale | $34,800 | 0.0% | $21 / Sq Ft |
| 06/21/2017 06/21/17 | Pending | -- | -- | -- |
| 05/10/2017 05/10/17 | Price Changed | $34,800 | -3.3% | $21 / Sq Ft |
| 04/11/2017 04/11/17 | Price Changed | $36,000 | -15.3% | $22 / Sq Ft |
| 03/10/2017 03/10/17 | For Sale | $42,500 | -- | $26 / Sq Ft |
Tax History Compared to Growth
Tax History
| Year | Tax Paid | Tax Assessment Tax Assessment Total Assessment is a certain percentage of the fair market value that is determined by local assessors to be the total taxable value of land and additions on the property. | Land | Improvement |
|---|---|---|---|---|
| 2025 | $932 | $58,900 | $0 | $0 |
| 2024 | $932 | $53,200 | $0 | $0 |
| 2023 | $402 | $47,700 | $0 | $0 |
| 2022 | $478 | $40,900 | $0 | $0 |
| 2021 | $837 | $37,600 | $0 | $0 |
| 2020 | $452 | $34,300 | $0 | $0 |
| 2019 | $742 | $29,700 | $0 | $0 |
| 2018 | $1,408 | $31,300 | $0 | $0 |
| 2017 | $725 | $29,000 | $0 | $0 |
| 2016 | -- | $29,000 | $0 | $0 |
| 2015 | -- | $29,300 | $0 | $0 |
| 2014 | -- | $27,600 | $0 | $0 |
Agents Affiliated with this Home
-

Seller's Agent in 2024
Sarah Scholten
Home Towne Real Estate
(517) 372-2273
2 in this area
19 Total Sales
-

Seller's Agent in 2018
Justin Tibble
NEXGEN Realty
(810) 987-1100
730 Total Sales
-
K
Seller's Agent in 2018
Kelli Falco
Pinnacle Realty
-

Seller's Agent in 2017
Joe Mullaney
RE/MAX Michigan
(517) 325-5888
12 in this area
162 Total Sales
-
N
Buyer's Agent in 2017
Non Member
Non Member Office
Map
Source: Greater Lansing Association of Realtors®
MLS Number: 280495
APN: 007-68-010-017
- 1622 Griffin Ave
- 1803 Kilbourn Ave
- 1605 Corunna Ave
- 1856 Owosso Ave
- 873 Union St
- 2012 Kilbourn Ave
- V/L Short St
- 1465 Mcmillan Rd
- 615 Glenwood Ave
- 915 Corunna Ave
- 0 Copas Unit 50175117
- V/L Fairview Ave
- 702 Glenwood Ave
- 624 E Comstock St
- 609 Broadway Ave
- 603 Broadway Ave
- 822 Glenwood Ave
- 407 N Gould St
- 317 Randolph St
- 632 Grand Ave
