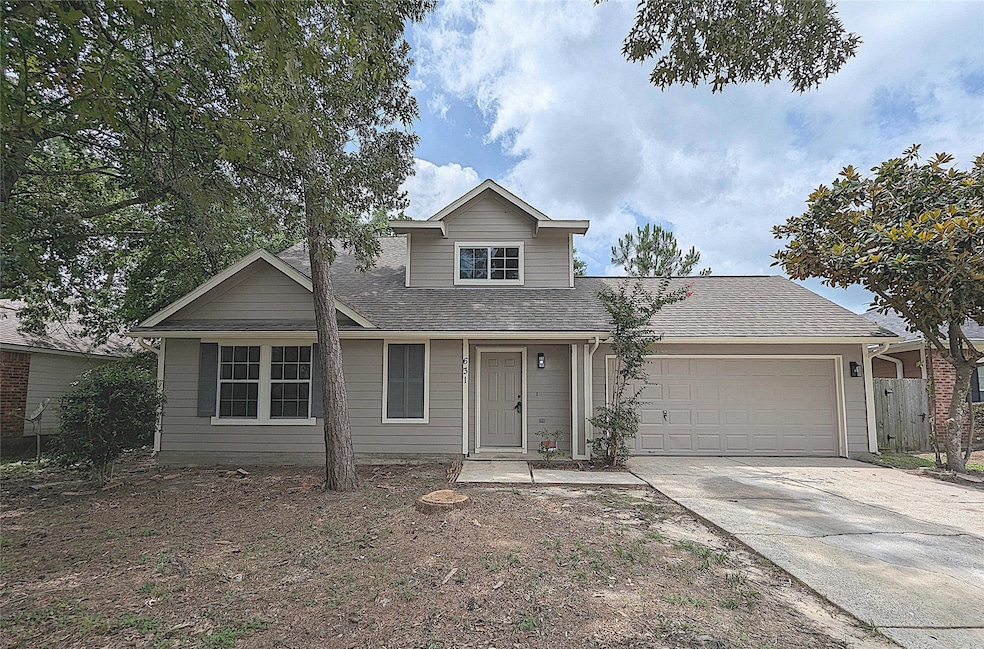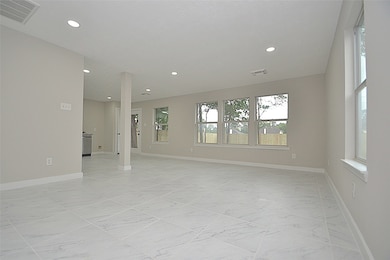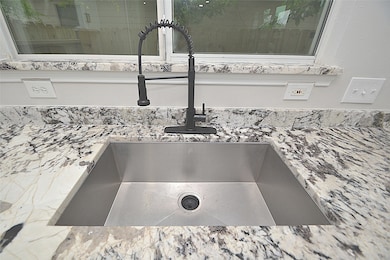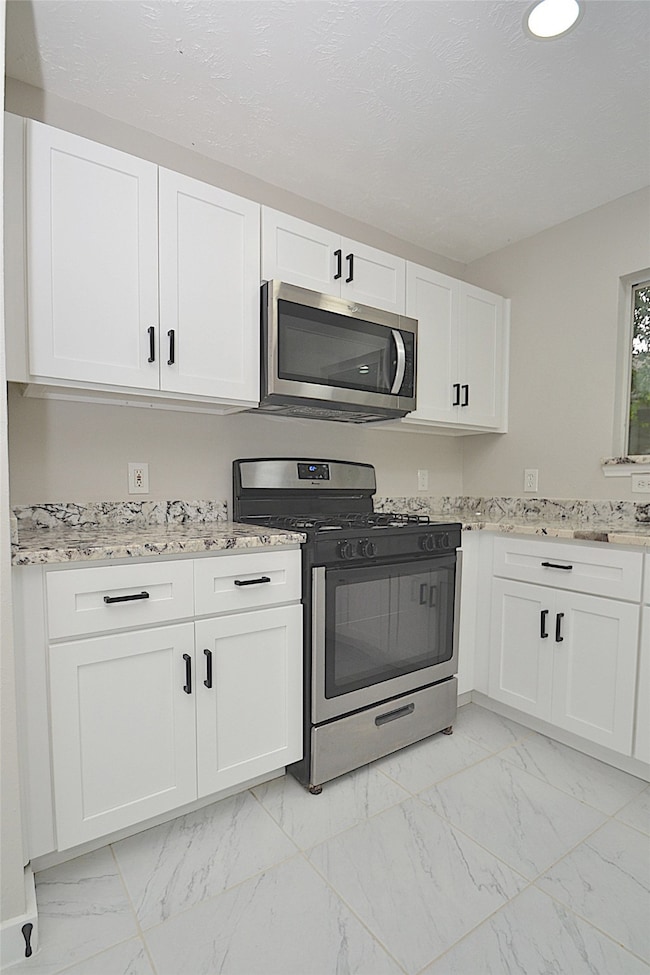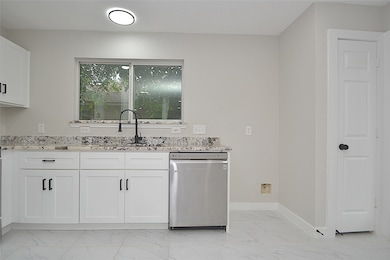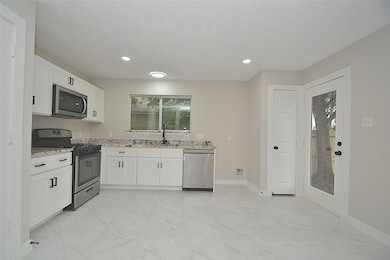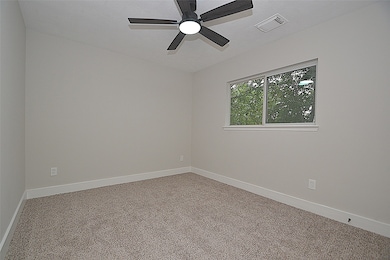631 Aweigh Dr Crosby, TX 77532
3
Beds
2.5
Baths
1,624
Sq Ft
7,500
Sq Ft Lot
Highlights
- Traditional Architecture
- 2 Car Attached Garage
- En-Suite Primary Bedroom
- Private Yard
- Tile Flooring
- Central Heating and Cooling System
About This Home
This is a charming two story house with 3 bedrooms, 2.5 bath, and two car garage. You will feel right at home in this property. It has beautiful ceramic tile, granite kitchen counter, nice neutral interior paint, and spotlights to give it a modern look and feel. It is located in an area with parks and walking trails. Here you can enjoy the life of a small town, but not too far away from the big city. If you like water sports, Lake Houston is close by and other recreational areas. The Houston International Airport is about 30 minutes away, and not to mention downtown Houston.
Home Details
Home Type
- Single Family
Est. Annual Taxes
- $97
Year Built
- Built in 2003
Lot Details
- 7,500 Sq Ft Lot
- Private Yard
Parking
- 2 Car Attached Garage
Home Design
- Traditional Architecture
Interior Spaces
- 1,624 Sq Ft Home
- 2-Story Property
- Combination Dining and Living Room
- Utility Room
- Washer and Gas Dryer Hookup
Kitchen
- Gas Oven
- Gas Range
- Microwave
- Dishwasher
- Disposal
Flooring
- Carpet
- Tile
Bedrooms and Bathrooms
- 3 Bedrooms
- En-Suite Primary Bedroom
Schools
- Crosby Elementary School
- Crosby Middle School
- Crosby High School
Utilities
- Central Heating and Cooling System
- Heating System Uses Gas
Listing and Financial Details
- Property Available on 11/19/25
- Long Term Lease
Community Details
Overview
- Newportpoa Association
- Newport Subdivision
Pet Policy
- Call for details about the types of pets allowed
- Pet Deposit Required
Map
Source: Houston Association of REALTORS®
MLS Number: 49358568
APN: 1065190000004
Nearby Homes
- 16626 Bluefin St
- 16727 Camber Ct
- 731 Tarpaulin Way
- 812 Backstay Ct
- 516 Aweigh Dr
- 16511 Bluefin St
- 16507 Bluefin St
- 16919 Lacing Ct
- 16315 Spinnaker Dr
- 16431 Spinnaker Dr
- 710 Equinox St
- 16602 E Kingscoate Dr
- 415 Binnacle Way
- 439 Fishhawk Way
- 16506 E Kingscoate Dr
- 342 Harbor Mist Dr
- 502 Nautilus St
- 302 Kings Port St
- 0 Marlin Spike Way
- 17102 Jetty Ct
- 16702 Peralta Bay Cir
- 302 Kings Port St
- 16610 Gull Ct
- 16715 Peralta Bay Cir
- 707 Nautilus St
- 1437 Northwood Springs Dr
- 419 S Starboard St
- 17107 Scuttle Way
- 711 N Hyannis Port St
- 603 N Hyannis Port St
- 1111 Jack Block Ct
- 17406 Marl Way
- 12915 Shells Ln
- 15917 Tug Ct
- 17327 Roxboro Ridge Ln
- 17538 Monsoon Ct
- 6331 Feverfew Trail
- 16407 Azimuth Dr
- 5925 Fm 2100 Rd
- 906 Yacht Ct
