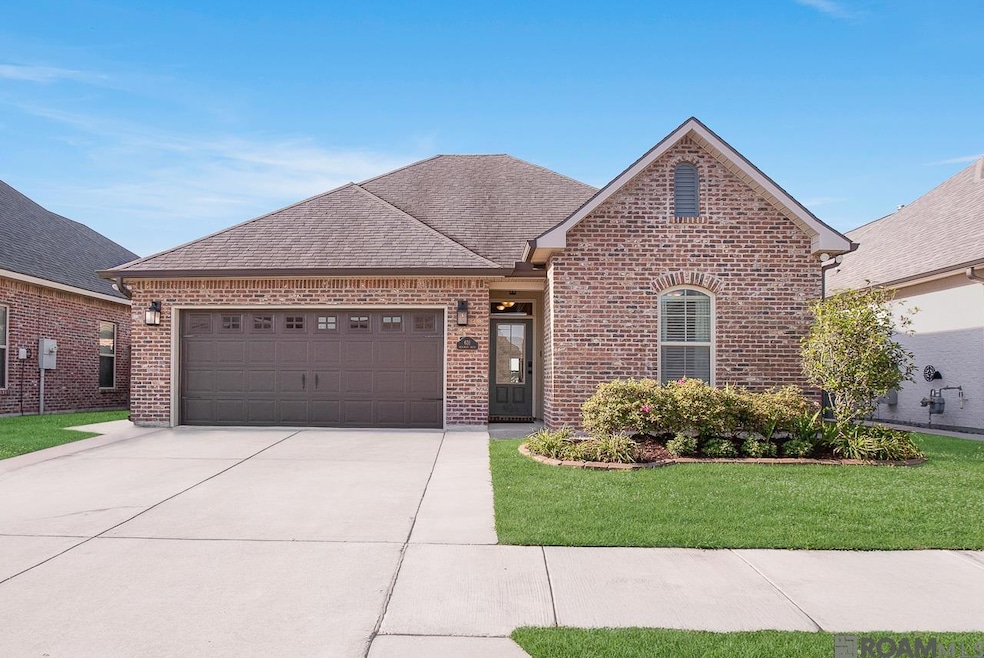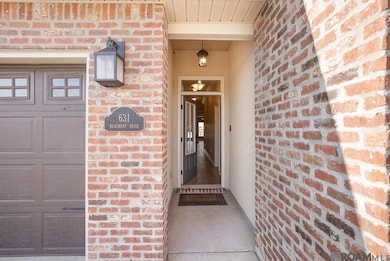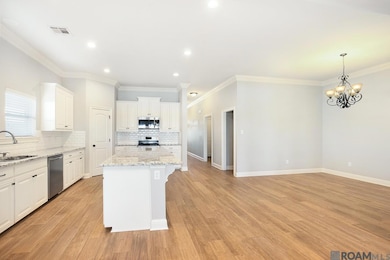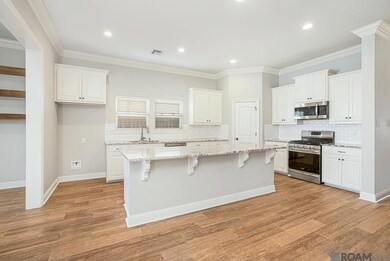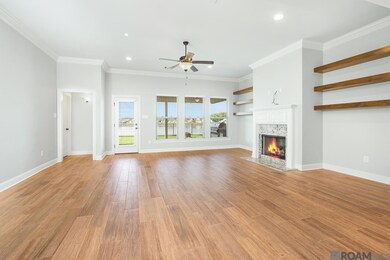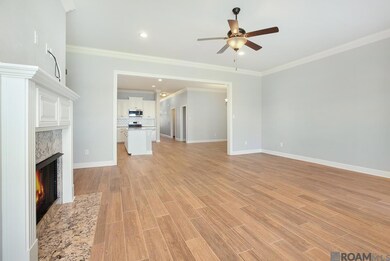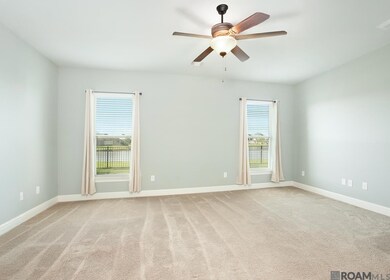631 Beaumont Dr Gonzales, LA 70737
Geismar NeighborhoodEstimated payment $2,206/month
Highlights
- Lake Front
- Freestanding Bathtub
- Covered Patio or Porch
- Sorrento Primary School Rated A
- Traditional Architecture
- Built-In Features
About This Home
MOTIVATED SELLERS! Stunning Lake Lot Brick Home with Outdoor Kitchen & Open Floor Plan! Nestled on a scenic lake lot, this beautiful brick home offers low-maintenance living with upscale features and timeless style. Step into an inviting open floor plan with neutral colors and wood style tile flooring throughout the main living areas. A cozy fireplace and elegant crown molding add warmth and charm. The spacious kitchen is a chef’s dream, boasting ample cabinetry, generous counter space, a granite-top island, and a gas range—perfect for entertaining and everyday living. Retreat to the primary suite featuring an en suite bath with double sink vanity, standalone shower, garden tub, and an expansive walk-in closet. Enjoy the convenience of an oversized laundry room with plenty of storage. Step outside to relax or entertain with a fully equipped outdoor kitchen, all while enjoying serene lake views. This home offers the ideal blend of comfort, style, and functionality—schedule your showing today!
Home Details
Home Type
- Single Family
Est. Annual Taxes
- $2,298
Year Built
- Built in 2018
Lot Details
- 6,098 Sq Ft Lot
- Lot Dimensions are 50x120
- Lake Front
- Wrought Iron Fence
- Landscaped
HOA Fees
- $65 Monthly HOA Fees
Parking
- 2 Parking Spaces
Home Design
- Traditional Architecture
- Brick Exterior Construction
- Frame Construction
- Shingle Roof
Interior Spaces
- 2,438 Sq Ft Home
- 1-Story Property
- Built-In Features
- Crown Molding
- Ceiling height of 9 feet or more
- Ceiling Fan
- Ventless Fireplace
- Gas Log Fireplace
- Attic Access Panel
Kitchen
- Self-Cleaning Oven
- Gas Cooktop
- Microwave
- Dishwasher
Flooring
- Carpet
- Ceramic Tile
Bedrooms and Bathrooms
- 4 Bedrooms
- En-Suite Bathroom
- Walk-In Closet
- 3 Full Bathrooms
- Double Vanity
- Freestanding Bathtub
- Soaking Tub
- Separate Shower
Laundry
- Laundry Room
- Dryer
- Washer
Outdoor Features
- Covered Patio or Porch
- Exterior Lighting
- Outdoor Grill
- Rain Gutters
Utilities
- Cooling Available
- Heating Available
- Tankless Water Heater
Community Details
Overview
- Association fees include accounting, common areas, insurance, maint subd entry hoa, management, repairs/maintenance
- Built by Dsld, LLC
- Reserve At Conway The Subdivision
Recreation
- Community Playground
Map
Home Values in the Area
Average Home Value in this Area
Tax History
| Year | Tax Paid | Tax Assessment Tax Assessment Total Assessment is a certain percentage of the fair market value that is determined by local assessors to be the total taxable value of land and additions on the property. | Land | Improvement |
|---|---|---|---|---|
| 2024 | $2,298 | $27,120 | $5,200 | $21,920 |
| 2023 | $2,306 | $27,120 | $5,200 | $21,920 |
| 2022 | $3,098 | $27,120 | $5,200 | $21,920 |
| 2021 | $3,098 | $27,120 | $5,200 | $21,920 |
| 2020 | $3,113 | $27,120 | $5,200 | $21,920 |
| 2019 | $3,128 | $27,120 | $5,200 | $21,920 |
Property History
| Date | Event | Price | List to Sale | Price per Sq Ft |
|---|---|---|---|---|
| 08/14/2025 08/14/25 | Price Changed | $369,000 | -1.6% | $151 / Sq Ft |
| 06/05/2025 06/05/25 | Price Changed | $375,000 | -2.6% | $154 / Sq Ft |
| 04/11/2025 04/11/25 | For Sale | $385,000 | -- | $158 / Sq Ft |
Purchase History
| Date | Type | Sale Price | Title Company |
|---|---|---|---|
| Deed | $275,170 | Dsld Title |
Source: Greater Baton Rouge Association of REALTORS®
MLS Number: 2025006537
APN: 20039-519
- 4720 Claremont Ave
- 812 Beaumont Dr
- 845 Beaumont Dr
- 837 Elliston Dr
- 812 Elliston Dr
- 4775 Claremont Ave
- 4763 Cottage Oaks Dr
- 905 Lakehaven Dr
- 963 Beaumont Dr
- 761 Conway Village Blvd
- 775 Conway Village Blvd
- 5016 Colmar Rd
- Duplessis Plan at The Village at Conway - Conway
- Vacherie Plan at The Village at Conway - Conway
- Langdon Plan at The Village at Conway - Conway
- Gramercy Plan at The Village at Conway - Conway
- 5151 Colmar Rd
- Burnside Plan at The Village at Conway - Conway
- Springfield Plan at The Village at Conway - Conway
- Huntington Plan at The Village at Conway - Conway
- 7531 Trailview Dr
- 609 St Francis Pkwy
- 2948 S Roth Ave
- 41206 Colonial Dr
- 915 W Tony St
- 8182 Treeline Dr
- 2110 S Ormond Ave
- 1117 E Lynne St
- 5207 White River Rd
- 2020 S Veterans Blvd
- 2163 S Veterans Blvd
- 1222 E Grace St
- 2009 S Veterans Blvd
- 40450 Hawthorne Dr
- 2419 W Orice Roth Rd
- 39500 Ridgeland Dr
- 225 N Rosewood Ave
- 11459 Legacy Oaks Ln
- 39455 Legacy Lake Dr
- 659 Douglas Andrew Ave
