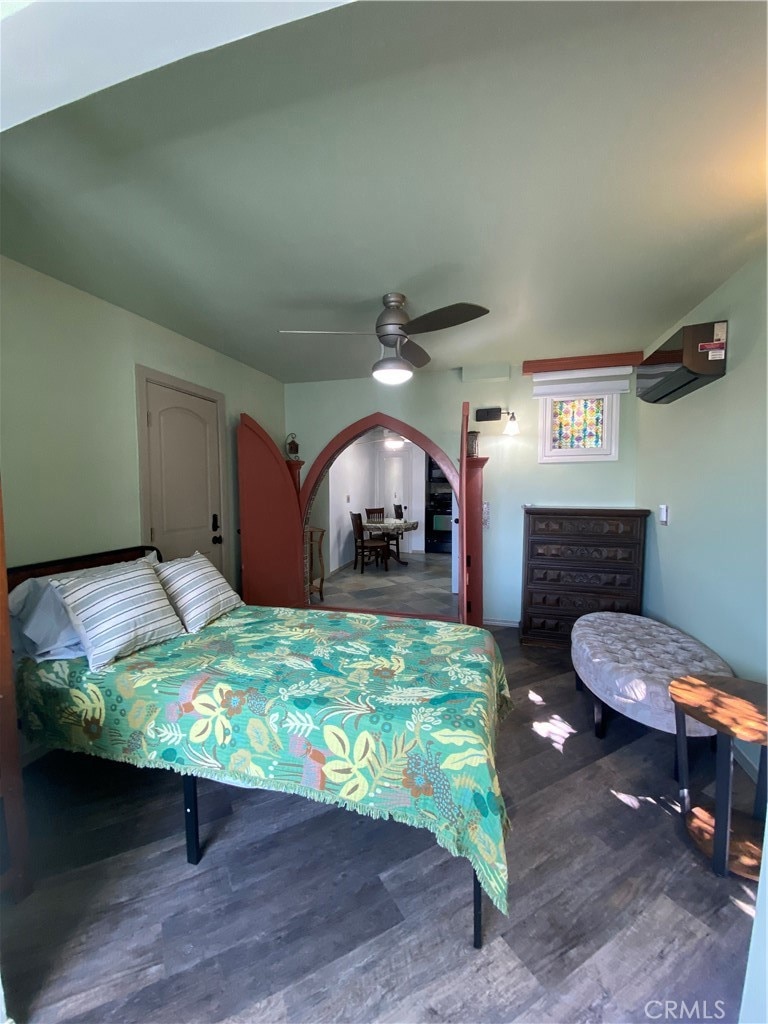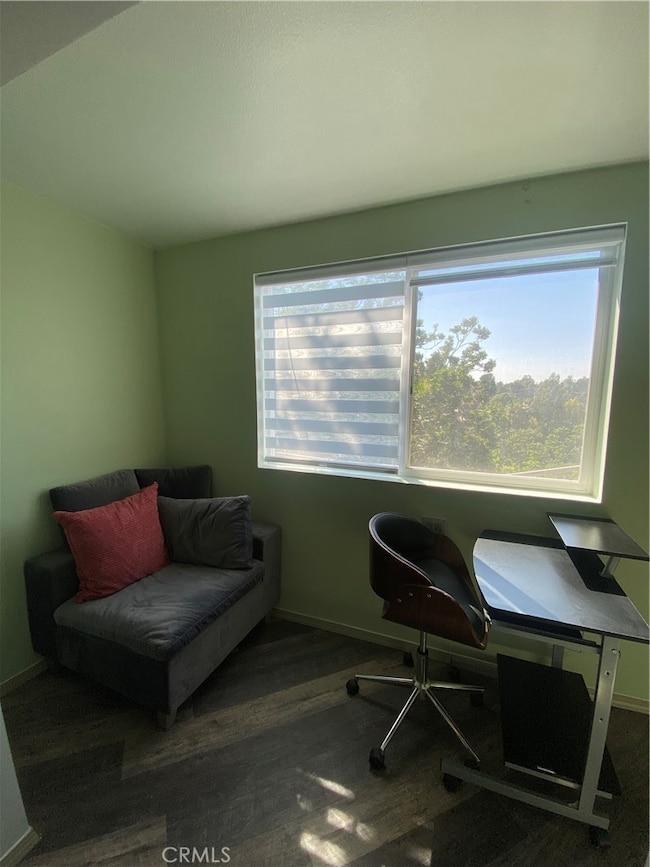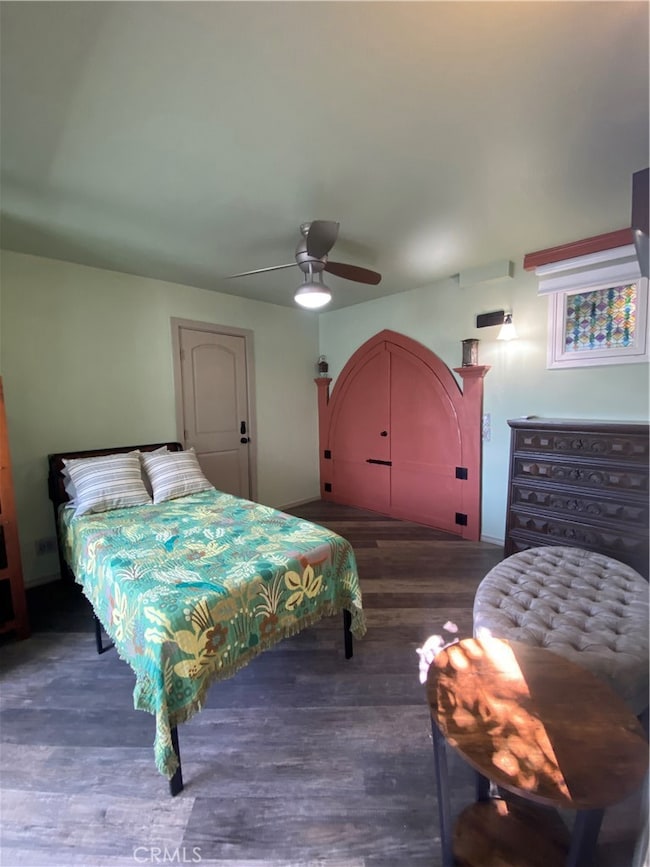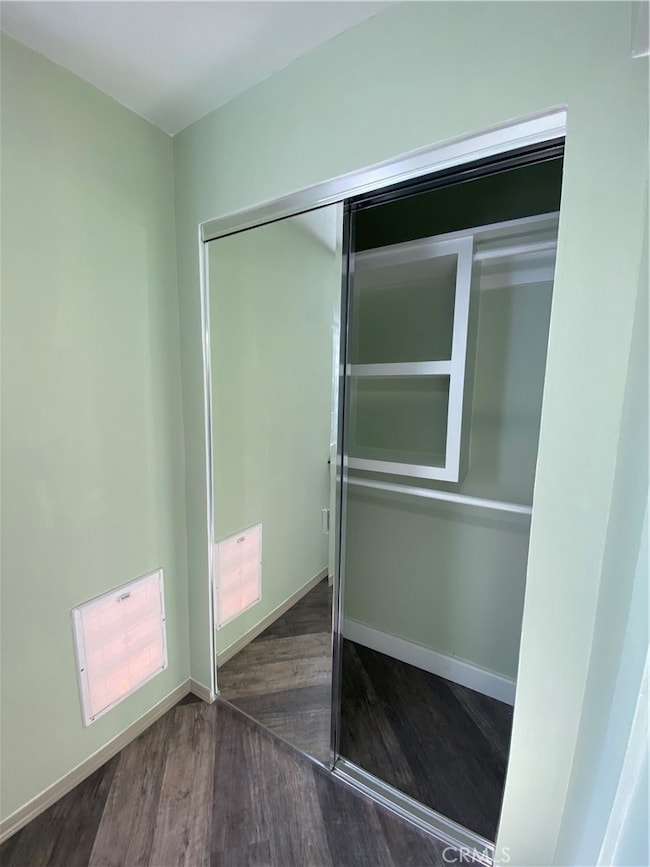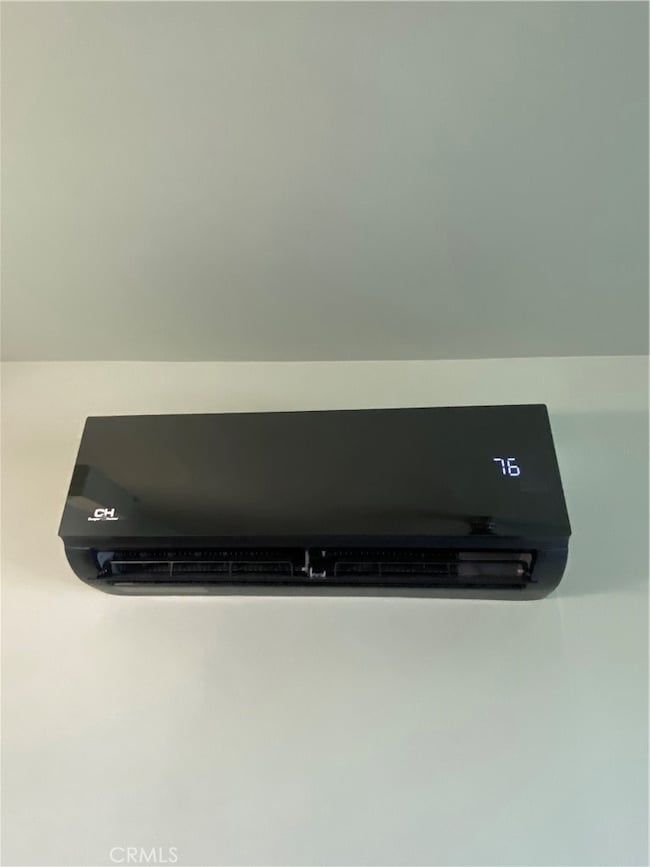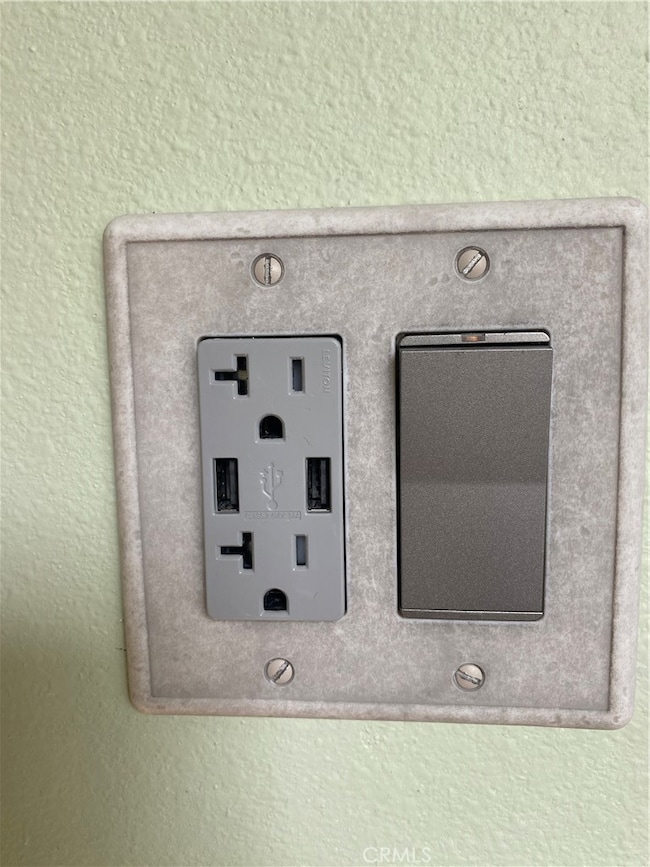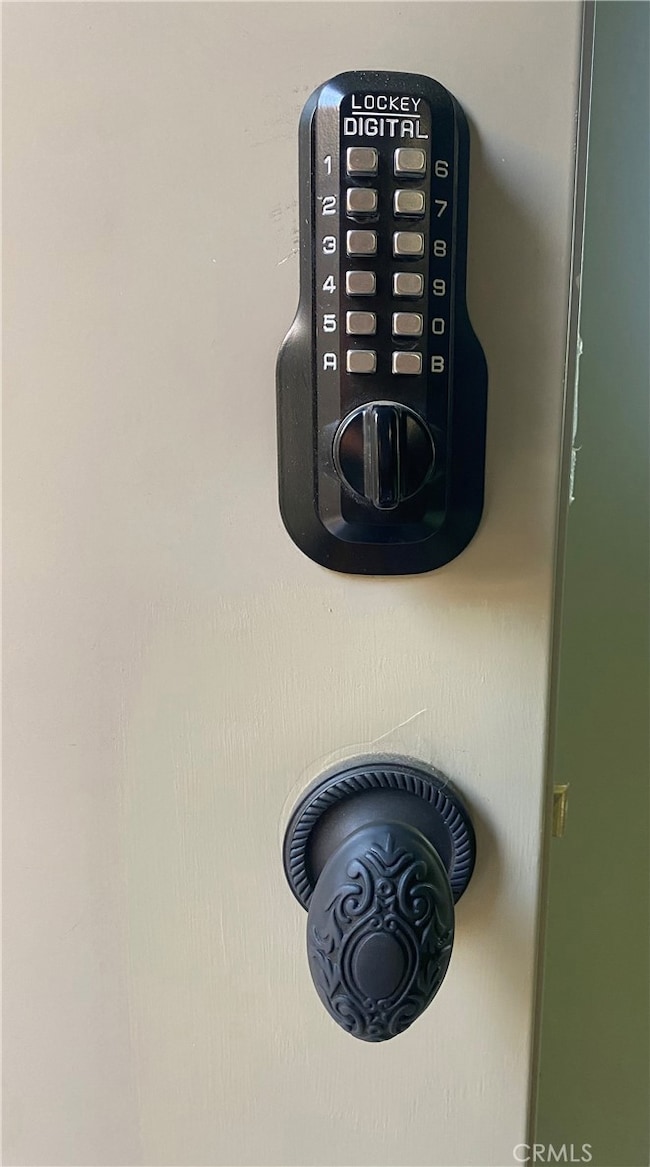631 Benson Way Unit A Thousand Oaks, CA 91360
Highlights
- Updated Kitchen
- View of Hills
- No HOA
- Colina Middle School Rated A
- Furnished
- Home Office
About This Home
Private Furnished Room in Peaceful Thousand Oaks Home – Stunning Views & Modern Comforts. Welcome to a beautifully remodeled private space. The private room has been thoughtfully designed to maximize space, privacy, and tranquility with its own locked entrance and a 40-foot outdoor area. This unique retreat offers sweeping tree-top views to Tarantula Hill and an ideal setting for peaceful living. The private furnished bedroom includes heating/air, custom alcoves, and a dedicated workspace—perfect for remote workers, professionals, or someone looking for sanctuary. Soft paint tones, iron accents, and exquisite tile work add a refined touch to the serene atmosphere. Shared areas (with one housemate) include a spacious eat-in kitchen with a stove, pantry, fridge, microwave, granite composite sink, copper pull-out faucet, and garbage disposer; and a stylish bathroom featuring a rain and handheld shower head, French-made sink, and heated washlet toilet. RO purifier with instant hot water is on tap. Laundry facilities, including a large utility sink. Close proximity to several neighborhood parks, Whole Foods, Oaks Mall, pools/gyms, central bus station, hiking/biking/horse paths, Civic Arts Plaza, the Lakes, or Gardens of the World. 3 miles or less to Amgen, Cal Lu, Los Robles Hospital, or Thousand Oaks Surgical Hospital. Less than 15 miles to Malibu, CSUCI, or San Fernando Valley. WIFI and landscape included. Additional $150 for utilities
Listing Agent
Epik Realty, Inc Brokerage Phone: 818-239-6320 License #01842402 Listed on: 06/21/2025
Property Details
Home Type
- Multi-Family
Est. Annual Taxes
- $3,455
Year Built
- Built in 1965
Lot Details
- 4,791 Sq Ft Lot
- 1 Common Wall
- Density is 2-5 Units/Acre
Parking
- On-Street Parking
Property Views
- Hills
- Neighborhood
Home Design
- Property Attached
- Entry on the 1st floor
Interior Spaces
- 950 Sq Ft Home
- 1-Story Property
- Furnished
- Ceiling Fan
- Recessed Lighting
- Home Office
- Utility Room
Kitchen
- Updated Kitchen
- Eat-In Kitchen
- Electric Oven
- Electric Cooktop
- Microwave
- ENERGY STAR Qualified Appliances
Bedrooms and Bathrooms
- 1 Main Level Bedroom
- 1 Full Bathroom
- Bidet
- Walk-in Shower
Laundry
- Laundry Room
- Dryer
- Washer
Eco-Friendly Details
- ENERGY STAR Qualified Equipment for Heating
Outdoor Features
- Patio
- Exterior Lighting
Utilities
- Two cooling system units
- Ductless Heating Or Cooling System
- SEER Rated 16+ Air Conditioning Units
- Cooling System Mounted To A Wall/Window
- High Efficiency Heating System
- Combination Of Heating Systems
- Natural Gas Connected
Listing and Financial Details
- Security Deposit $1,588
- Rent includes all utilities
- Available 8/7/25
- Legal Lot and Block 40 / 27
- Tax Tract Number 70
- Assessor Parcel Number 6690132230
Community Details
Overview
- No Home Owners Association
- 2 Units
- Greenwich Village Subdivision
Amenities
- Laundry Facilities
Map
Source: California Regional Multiple Listing Service (CRMLS)
MLS Number: SR25138641
APN: 669-0-132-230
- 531 Benson Way
- 647 Brossard Dr
- 714 Brossard Dr
- 515 Houston Dr
- 245 Houston Dr
- 978 Bower Way
- 331 Dryden St
- 1000 E Thousand Oaks Blvd
- 1116 Rexford Place
- 910 Warwick Ave
- 1248 La Peresa Dr
- 1340 E Hillcrest Dr Unit 8
- 1342 E Hillcrest Dr Unit 20
- 1344 E Hillcrest Dr Unit 34
- 1305 Sheffield Place
- 918 Rancho Rd
- 146 Maegan Place Unit 9
- 932 Rosario Dr
- 1649 Hauser Cir
- 110 Maegan Place Unit 13
- 763 Benson Way
- 351 Hodencamp Rd
- 351 Hodencamp Rd Unit FL2-ID10593A
- 351 Hodencamp Rd Unit FL1-ID10501A
- 351 Hodencamp Rd Unit FL2-ID10440A
- 351 Hodencamp Rd Unit FL2-ID9147A
- 351 Hodencamp Rd Unit FL2-ID9065A
- 351 Hodencamp Rd Unit FL2-ID5041A
- 351 Hodencamp Rd Unit FL1-ID5037A
- 550 Laurie Ln
- 555 Laurie Ln
- 299 E Thousand Oaks Blvd
- 850 Warwick Ave
- 1251 Buckingham Dr
- 1370-1398 E Hillcrest Dr
- 300 Rolling Oaks Dr
- 116 Maegan Place Unit 11
- 51-81 Maegan Place
- 86 Maegan Place Unit 10
- 1710 E Thousand Oaks Blvd
