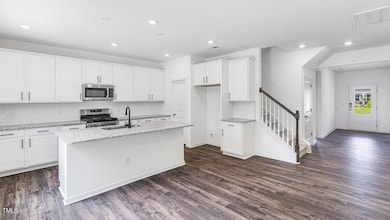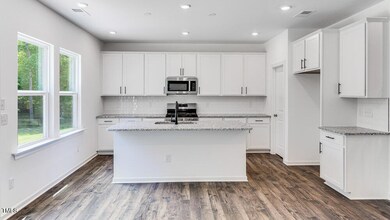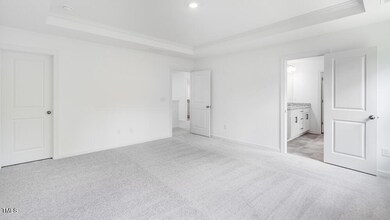631 Contento Ct Sanford, NC 27330
Estimated payment $2,564/month
Highlights
- Under Construction
- Main Floor Bedroom
- Great Room
- Craftsman Architecture
- Loft
- Granite Countertops
About This Home
What's Special: Last Cul-De-Sac Lot | 1st Floor Guest Suite
New Construction - Ready Now! Built by America's Most Trusted Homebuilder. Welcome to the Ashford at 631 Contento Court in Hickory Grove! This is a stunning open-concept new home designed for modern living. The chef's kitchen features an eat-in island and casual breakfast area, flowing effortlessly into the spacious great room—perfect for entertaining or relaxing. Step outside to enjoy the back patio, ideal for morning coffee or evening unwinding. A secondary bedroom with a private full bath is conveniently located at the front of the home. Upstairs, a versatile loft offers additional living space, along with three secondary bedrooms, a shared full bath, and a luxurious primary suite complete with a spa-inspired bath and an expansive walk-in closet. Additional highlights include: main floor bedroom and full bathroom, tray ceiling in the primary bedroom, a bench at the garage entry, and additional windows added to the great room. MLS#10081264
Home Details
Home Type
- Single Family
Year Built
- Built in 2025 | Under Construction
Lot Details
- 0.27 Acre Lot
- Cul-De-Sac
- Northeast Facing Home
- Landscaped
HOA Fees
- $70 Monthly HOA Fees
Parking
- 2 Car Attached Garage
- Front Facing Garage
- Garage Door Opener
- 2 Open Parking Spaces
Home Design
- Home is estimated to be completed on 5/20/25
- Craftsman Architecture
- Brick Exterior Construction
- Slab Foundation
- Frame Construction
- Shingle Roof
Interior Spaces
- 2,700 Sq Ft Home
- 2-Story Property
- Great Room
- Loft
- Pull Down Stairs to Attic
- Fire and Smoke Detector
Kitchen
- Breakfast Room
- Built-In Oven
- Gas Cooktop
- Microwave
- Plumbed For Ice Maker
- Dishwasher
- Kitchen Island
- Granite Countertops
Flooring
- Carpet
- Laminate
- Tile
Bedrooms and Bathrooms
- 5 Bedrooms
- Main Floor Bedroom
- Walk-In Closet
Laundry
- Laundry Room
- Laundry on upper level
Outdoor Features
- Patio
- Rain Gutters
Schools
- B T Bullock Elementary School
- West Lee Middle School
- Lee High School
Utilities
- Zoned Heating and Cooling
- Heating System Uses Natural Gas
- Underground Utilities
- Electric Water Heater
Listing and Financial Details
- Home warranty included in the sale of the property
- Assessor Parcel Number LOT114
Community Details
Overview
- Association fees include ground maintenance, storm water maintenance
- Hickory Grove Association, Phone Number (919) 233-7660
- Built by Taylor Morrison
- Hickory Grove Subdivision, Ashford Floorplan
- Maintained Community
Recreation
- Community Playground
Map
Home Values in the Area
Average Home Value in this Area
Property History
| Date | Event | Price | List to Sale | Price per Sq Ft | Prior Sale |
|---|---|---|---|---|---|
| 10/01/2025 10/01/25 | Sold | $399,999 | 0.0% | $148 / Sq Ft | View Prior Sale |
| 09/27/2025 09/27/25 | Off Market | $399,999 | -- | -- | |
| 08/27/2025 08/27/25 | Price Changed | $399,999 | -2.4% | $148 / Sq Ft | |
| 08/14/2025 08/14/25 | Price Changed | $409,999 | -1.2% | $152 / Sq Ft | |
| 07/31/2025 07/31/25 | Price Changed | $414,999 | -3.3% | $154 / Sq Ft | |
| 07/30/2025 07/30/25 | Price Changed | $428,999 | +3.4% | $159 / Sq Ft | |
| 05/20/2025 05/20/25 | For Sale | $414,999 | -- | $154 / Sq Ft |
Source: Doorify MLS
MLS Number: 10081264
- 618 Contento Ct
- 2839 Bristol Way
- 2648 Buckingham Dr
- 2215 Southern Rd
- 2600 Buckingham Dr
- 110 Hickory Grove Dr
- Wayland Plan at Hickory Grove
- Ashford Plan at Hickory Grove
- Hamilton Plan at Hickory Grove
- Andrews Plan at Hickory Grove
- Bedford Plan at Hickory Grove
- Sheridan Plan at Hickory Grove
- 308 Brookfield Cir
- 2523 Victory Dr
- 0 Cool Springs Rd Unit 744558
- 401 Bridgewater Dr
- 1705 Lord Ashley Dr







