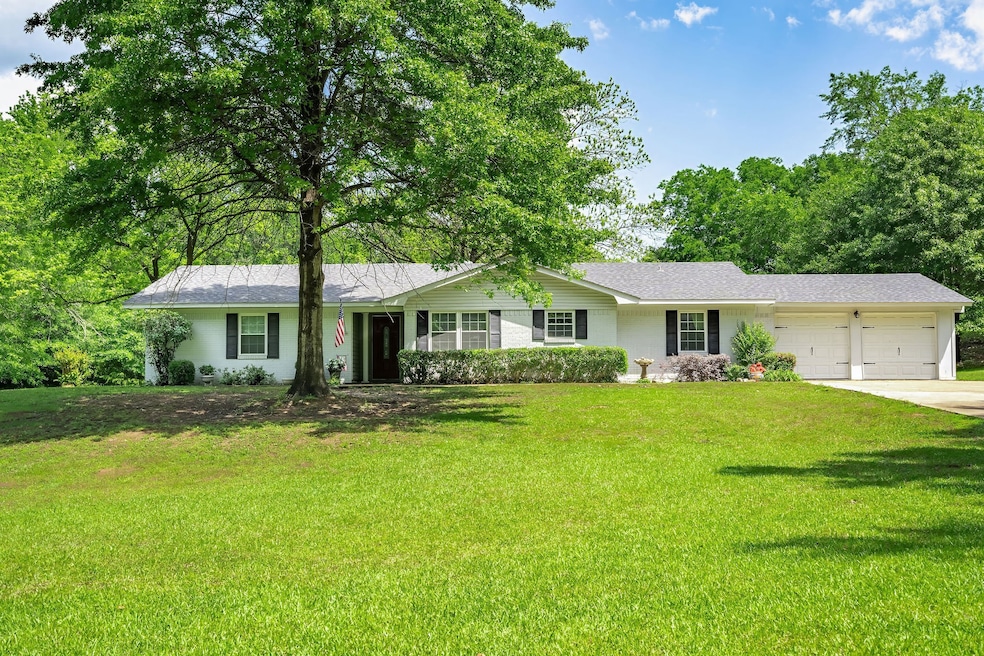
631 County Road 3210 Mount Pleasant, TX 75455
Estimated payment $1,636/month
Highlights
- Parking available for a boat
- Traditional Architecture
- 2 Car Attached Garage
- Above Ground Pool
- Covered Patio or Porch
- Eat-In Kitchen
About This Home
This picturesque 3 bedroom, 2 bath, 2 car garage home on over 1.03 acres is sure to impress! Located in the highly sought after Harts Bluff ISD and Chapelwood Estates, the updates and upgrades make this home absolutely what your entire family will love. You'll be in awe of the expansive living area that flows easily into the open concept kitchen with stainless steel appliances, gorgeous custom cabinets, and lots of storage. The over-sized primary bedroom with en-suite bathroom is the perfect retreat. A large utility room, a floor plan that doesn’t waste an inch of space, and lots of natural light make this property the ideal spot for your family. Exceptional exterior with a long driveway, impressive yard and expansive outdoor living space make this home ideal for entertaining. Outside you’ll discover one of your favorite spots of this property, an above ground pool with custom deck that invites you to unwind and soak up the sun. Perfect for hosting poolside gatherings, this property provides a refreshing oasis during the warm summer months, and scenic views during milder seasons. This backyard oasis is expansive enough for family and friends to enjoy grilling, relaxing, and play time. Enjoy the peace of country living while still having high speed internet, being close to schools, restaurants, interstate and the city's newest park. This home boasts a new roof in 2021, as well as an enclosed 2 car metal awning that can be used for outdoor equipment, recreational vehicles or even an RV. You must schedule a showing to appreciate all that this home has to offer! Call today to see!
Home Details
Home Type
- Single Family
Est. Annual Taxes
- $27
Year Built
- Built in 1977
Lot Details
- 1.03 Acre Lot
- Chain Link Fence
Parking
- 2 Car Attached Garage
- 2 Detached Carport Spaces
- Inside Entrance
- Driveway
- Additional Parking
- Parking available for a boat
- RV Access or Parking
Home Design
- Traditional Architecture
- Brick Exterior Construction
- Slab Foundation
- Composition Roof
- Concrete Perimeter Foundation
Interior Spaces
- 1,869 Sq Ft Home
- 1-Story Property
- Ceiling Fan
- Washer and Electric Dryer Hookup
Kitchen
- Eat-In Kitchen
- Electric Oven
- Electric Cooktop
- Microwave
- Dishwasher
- Disposal
Flooring
- Carpet
- Laminate
- Ceramic Tile
Bedrooms and Bathrooms
- 3 Bedrooms
- Walk-In Closet
- 2 Full Bathrooms
- Double Vanity
Pool
- Above Ground Pool
- Fence Around Pool
Outdoor Features
- Covered Patio or Porch
- Exterior Lighting
- Outdoor Storage
- Rain Gutters
Schools
- Harts Bluff Elementary School
- Harts Bluff Early College High School
Utilities
- Central Heating and Cooling System
- Electric Water Heater
- Aerobic Septic System
- High Speed Internet
- Cable TV Available
Community Details
- Chapelwood Estates Subdivision
Listing and Financial Details
- Legal Lot and Block 12A / 2
- Assessor Parcel Number 16743
Map
Home Values in the Area
Average Home Value in this Area
Tax History
| Year | Tax Paid | Tax Assessment Tax Assessment Total Assessment is a certain percentage of the fair market value that is determined by local assessors to be the total taxable value of land and additions on the property. | Land | Improvement |
|---|---|---|---|---|
| 2024 | $27 | $261,376 | $45,649 | $215,727 |
| 2023 | $2,474 | $266,645 | $44,780 | $221,865 |
| 2022 | $2,701 | $192,710 | $16,498 | $176,212 |
| 2021 | $2,722 | $164,384 | $16,498 | $147,886 |
| 2020 | $2,486 | $150,250 | $11,217 | $139,033 |
| 2019 | $2,395 | $127,021 | $11,217 | $115,804 |
| 2018 | $2,355 | $127,361 | $11,217 | $116,144 |
| 2017 | $2,062 | $125,799 | $11,217 | $114,582 |
| 2016 | $1,874 | $106,567 | $11,217 | $95,350 |
| 2015 | -- | $93,737 | $11,105 | $82,632 |
| 2014 | -- | $94,782 | $11,105 | $83,677 |
Property History
| Date | Event | Price | Change | Sq Ft Price |
|---|---|---|---|---|
| 06/28/2025 06/28/25 | For Sale | $299,900 | -- | $160 / Sq Ft |
Mortgage History
| Date | Status | Loan Amount | Loan Type |
|---|---|---|---|
| Closed | $110,000 | Credit Line Revolving | |
| Closed | $96,000 | Credit Line Revolving |
Similar Homes in Mount Pleasant, TX
Source: North Texas Real Estate Information Systems (NTREIS)
MLS Number: 20984314
APN: 16742
- 125 County Road 3220
- 338 County Road 3010
- 221 County Road 3230
- 3000 Farm Road 1402
- LOT 4 Farm Road 1402
- LOT 2 Farm Road 1402
- 89 County Road 3227
- 2707 Silver Spring Trail
- 2709 Silver Spring Trail
- 88 County Road 3227
- 2700 Stone Hedge
- 2705 Stone Hedge St
- 2701 Stone Hedge St
- 2707 Stone Hedge St
- 1010 Stone Wall St
- TBD Farm Road 1402
- 1004 Stone Wall St
- 50 County Road 3227
- 50 County Road 3227 Unit 55
- 50 County Road 3227 Unit 63
- 1002 Stone Hill St
- 255 Kathryn's Ct
- 172 W 17th St
- 910 E 8th St
- 707 County Road 1123
- 310 Rosewood St
- 225 Tennison Rd
- 181 NW Cr 2080
- 198 Tupelo St
- 208 Lenox St
- 212 Lenox St
- 117 Cr 1222
- 117 County Rd 1222
- 9810 Fm 161 N
- 13673 Interstate Highway 30 E
- 147 Alamo St
- 202 Keasler
- 3528 County Road 4460
- 246 Broadway
- 449 County Rd 4153






