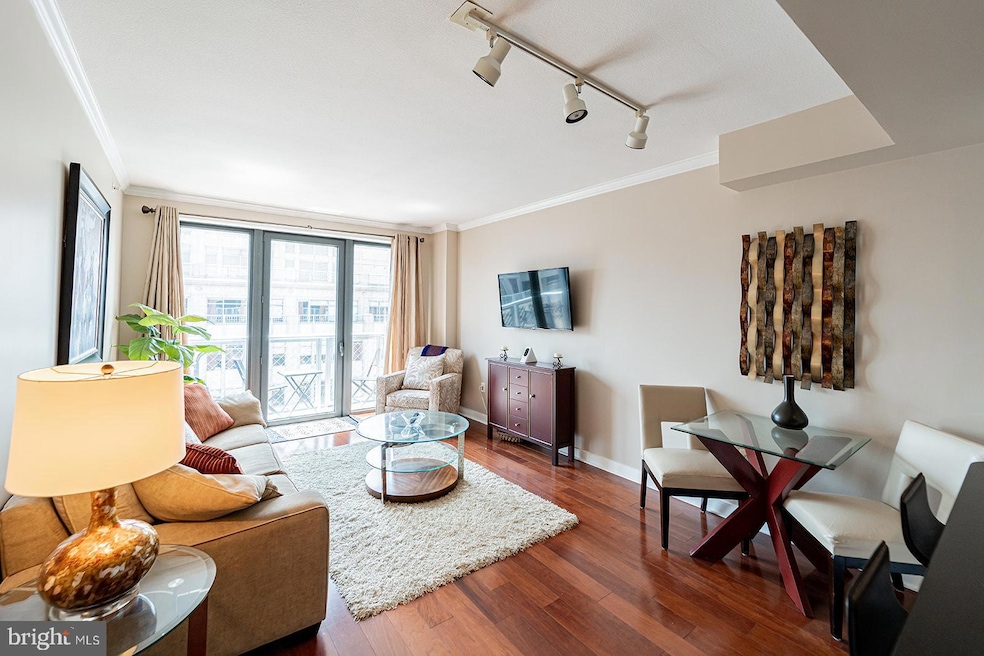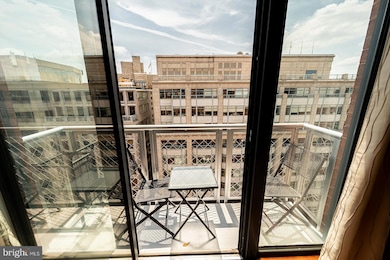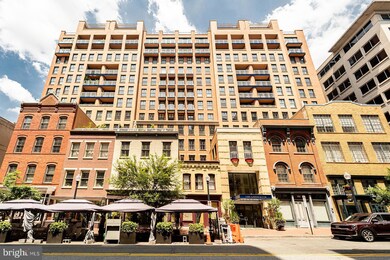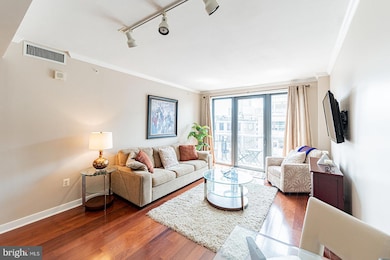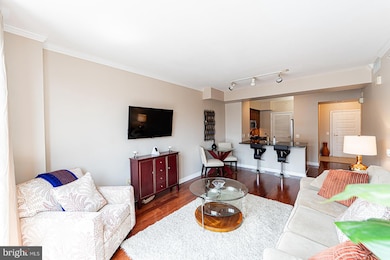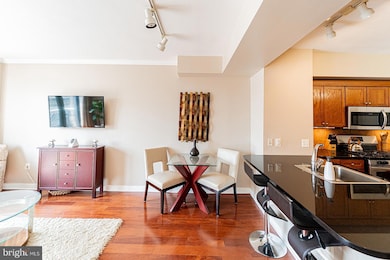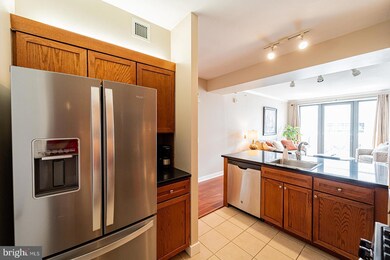The Lafayette at Penn Quarter 631 D St NW Unit 1231 Floor 12 Washington, DC 20004
Penn Quarter NeighborhoodEstimated payment $3,658/month
Highlights
- Concierge
- 2-minute walk to Archives-Navy Memorial
- Fitness Center
- Thomson Elementary School Rated A-
- Roof Top Pool
- Penthouse
About This Home
Sophisticated 1-Bedroom Penthouse with Monument Views – The Lafayette at Penn Quarter Welcome to this sun-drenched 1-bedroom PENTHOUSE in the elegant Lafayette at Penn Quarter. Boasting an open, modern layout and natural light throughout, this sophisticated residence is a rare find in the heart of DC. Interior Features:
-Brand new wood flooring throughout
-All new stainless steel appliances in a stylish kitchen with breakfast bar
-Spacious primary bedroom with large walk-in closet
-Separate pantry/laundry room
-Two private balconies offering sweeping city views — including MONUMENT VIEWS Building Amenities:
-24/7 concierge service
-Fitness center
-Rooftop pool, grills, lounging area
-Theater room, club room, business & conference centers
-Rental parking available
-Lobby remodel approved (vision boards on display)
-Recently completed hallway renovations: new carpet, lighting, and paint Prime Location:
Served by 2 metro stops:
- Metro Archives/Navy Memorial/Penn Quarter – Yellow & Green Lines or Judiciary Square - Red Line
-Walk to the National Mall, theaters, popular DC eateries and clubs, shops, Judiciary Square, Navy Memorial, Capital One Arena Rental Parking Available in Building This penthouse offers refined urban living with unmatched access to D.C.’s cultural and professional landmarks.
Property Details
Home Type
- Condominium
Est. Annual Taxes
- $4,381
Year Built
- Built in 2004
HOA Fees
- $663 Monthly HOA Fees
Parking
- On-Street Parking
Home Design
- Penthouse
- Contemporary Architecture
- Entry on the 12th floor
- Brick Exterior Construction
Interior Spaces
- 810 Sq Ft Home
- Property has 1 Level
- Washer and Dryer Hookup
Bedrooms and Bathrooms
- 1 Main Level Bedroom
- 1 Full Bathroom
Pool
Utilities
- Central Air
- Heat Pump System
- Electric Water Heater
Listing and Financial Details
- Tax Lot 2166
- Assessor Parcel Number 0457//2166
Community Details
Overview
- Association fees include common area maintenance, exterior building maintenance, management, pool(s), reserve funds, trash
- High-Rise Condominium
- Central Community
- Penn Quarter Subdivision
Amenities
- Concierge
- Meeting Room
- Elevator
Recreation
Pet Policy
- Pets Allowed
- Pet Size Limit
Map
About The Lafayette at Penn Quarter
Home Values in the Area
Average Home Value in this Area
Tax History
| Year | Tax Paid | Tax Assessment Tax Assessment Total Assessment is a certain percentage of the fair market value that is determined by local assessors to be the total taxable value of land and additions on the property. | Land | Improvement |
|---|---|---|---|---|
| 2025 | $4,261 | $516,950 | $155,080 | $361,870 |
| 2024 | $4,381 | $530,570 | $159,170 | $371,400 |
| 2023 | $4,403 | $532,690 | $159,810 | $372,880 |
| 2022 | $4,351 | $525,640 | $157,690 | $367,950 |
| 2021 | $4,270 | $515,670 | $154,700 | $360,970 |
| 2020 | $4,249 | $499,900 | $149,970 | $349,930 |
| 2019 | $4,162 | $489,640 | $146,890 | $342,750 |
| 2018 | $4,163 | $489,800 | $0 | $0 |
| 2017 | $4,156 | $488,920 | $0 | $0 |
| 2016 | $3,973 | $467,430 | $0 | $0 |
| 2015 | $3,173 | $458,620 | $0 | $0 |
| 2014 | $2,774 | $411,710 | $0 | $0 |
Property History
| Date | Event | Price | List to Sale | Price per Sq Ft | Prior Sale |
|---|---|---|---|---|---|
| 09/17/2025 09/17/25 | For Sale | $499,000 | +11.1% | $616 / Sq Ft | |
| 08/02/2013 08/02/13 | Sold | $449,000 | 0.0% | $554 / Sq Ft | View Prior Sale |
| 06/12/2013 06/12/13 | Pending | -- | -- | -- | |
| 06/12/2013 06/12/13 | For Sale | $449,000 | -- | $554 / Sq Ft |
Purchase History
| Date | Type | Sale Price | Title Company |
|---|---|---|---|
| Warranty Deed | $449,000 | -- | |
| Warranty Deed | $432,100 | -- | |
| Warranty Deed | $318,900 | -- |
Mortgage History
| Date | Status | Loan Amount | Loan Type |
|---|---|---|---|
| Open | $404,100 | New Conventional | |
| Previous Owner | $260,000 | New Conventional | |
| Previous Owner | $302,950 | New Conventional |
Source: Bright MLS
MLS Number: DCDC2223126
APN: 0457-2166
- 631 D St NW Unit 834
- 631 D St NW Unit 632
- 631 D St NW Unit 635
- 616 E St NW Unit 522
- 616 E St NW Unit 614
- 616 E St NW Unit 720
- 675 E St NW Unit 500
- 675 E St NW Unit 900
- 701 Pennsylvania Ave NW Unit 1221
- 701 Pennsylvania Ave NW Unit PH4
- 701 Pennsylvania Ave NW Unit 1109
- 701 Pennsylvania Ave NW Unit PH2
- 701 Pennsylvania Ave NW Unit 1114
- 801 Pennsylvania Ave NW Unit 1218
- 801 Pennsylvania Ave NW Unit 1125
- 801 Pennsylvania Ave NW Unit PH06
- 601 Pennsylvania Ave NW Unit 1004
- 601 Pennsylvania Ave NW Unit 209
- 601 Pennsylvania Ave NW Unit 1407
- 601 Pennsylvania Ave NW Unit 1008
- 631 D St NW Unit 1129
- 631 D St NW Unit 845
- 631 D St NW Unit 337
- 631 D St NW Unit 733
- 631 D St NW Unit 128
- 616 E St NW Unit 321
- 616 E St NW Unit 420
- 616 E St NW Unit 601
- 616 E St NW Unit 856
- 699 E St NW Unit ID1340525P
- 425 8th St NW
- 425 8th St NW Unit FL3-ID246
- 425 8th St NW Unit FL9-ID160
- 425 8th St NW Unit FL7-ID245
- 425 8th St NW Unit FL8-ID1045
- 425 8th St NW Unit FL7-ID249
- 616 E St NW Unit 1219
- 701 E St NW Unit FL5-ID1012949P
- 701 Pennsylvania Ave NW Unit 1115
- 400 8th St NW
