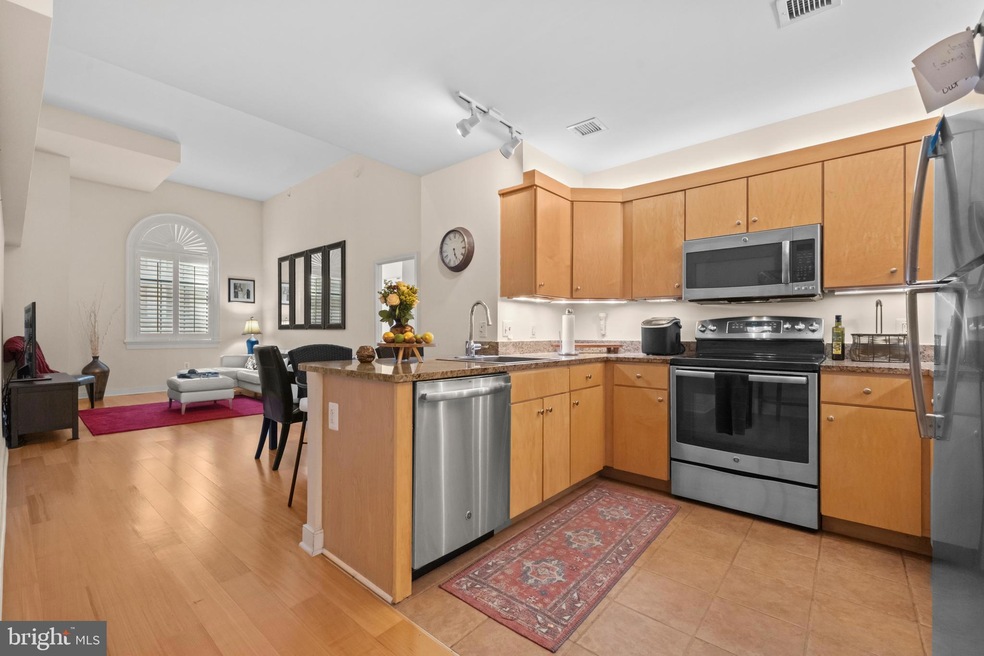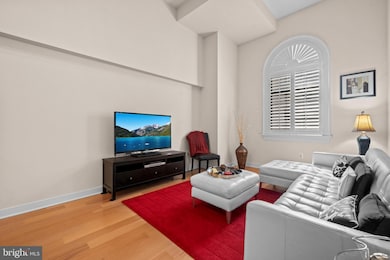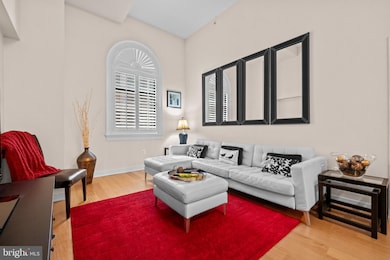The Lafayette at Penn Quarter 631 D St NW Unit 128 Floor 2 Washington, DC 20004
Penn Quarter NeighborhoodHighlights
- Doorman
- 2-minute walk to Archives-Navy Memorial
- 24-Hour Security
- Thomson Elementary School Rated A-
- Fitness Center
- Parking Attendant
About This Home
FOR RENT: Spacious South-Facing 2BR/2BA Residence in the Heart of Penn Quarter with 11 foot high ceilings! Welcome home to this beautifully appointed two-bedroom, two-bath condominium featuring wide-plank wood flooring throughout and a sun-filled, south-facing layout. The modern kitchen is outfitted with stainless steel appliances, granite countertops, and a tiled backsplash. Generous walk-in closets provide abundant storage, and the primary bath includes an extra-wide garden soaking tub. The home is also equipped for high-speed internet, making remote work and streaming effortless. Enjoy an exceptional suite of full-service amenities, including the following: A Rooftop pool with stunning views of the Washington Monument and July 4th fireworks; Rooftop dining areas and 2 professional-grade gas grills; A brand-new, fully outfitted fitness center; a 24/7 front desk; on-site dry cleaning drop-off and pickup service; a Resident party room with a flat-screen TV; a Business center, a 20 seat movie theater room;
a Quiet, landscaped interior courtyard with a water fountain, park benches and picnic areas; Indoor garage parking with direct-access elevators (available for $285/month); additional resident storage spaces available for rent; and AVIS/Budget Car Rental agencies and Electric Vehicle charging in the Garage, The Clara Barton and Lafayette Condominiums form an exclusive, full-amenity community in the vibrant, historic Penn Quarter neighborhood. Located just blocks from the National Mall, this home places world-class culture and entertainment at your doorstep—wander through the Smithsonian museums, sip coffee at the Portrait Gallery, enjoy lunch in the Sculpture Garden, explore the Botanical Gardens, shop in the retail district, dine at acclaimed restaurants, enjoy free summer concerts at the Navy Memorial, or catch a performance at one of the many nearby theaters. Experience unmatched convenience, exceptional amenities, and the very best of city living. Commuting is effortless with three Metro stations close by (Gallery Place, Archives, and Judiciary Square), as well as quick access to I-695, I-395 for easy access to Virginia and Maryland.
Listing Agent
(202) 888-6285 thomas.s.lee@gmail.com EXP Realty, LLC License #SP98364794 Listed on: 09/23/2025

Condo Details
Home Type
- Condominium
Est. Annual Taxes
- $5,444
Year Built
- Built in 2004
Lot Details
- Downtown Location
- East Facing Home
- Property is in very good condition
Parking
- Public Parking
- Assigned Subterranean Space
- Basement Garage
- Electric Vehicle Home Charger
- Heated Garage
- Lighted Parking
- Rear-Facing Garage
- On-Site Parking for Rent
- Parking Fee
- Unassigned Parking
- Parking Attendant
- Secure Parking
Home Design
- Entry on the 2nd floor
- Brick Exterior Construction
- Slab Foundation
- Concrete Roof
- Metal Roof
- Metal Siding
- Piling Construction
- Concrete Perimeter Foundation
Interior Spaces
- 1,210 Sq Ft Home
- Property has 2 Levels
- Traditional Floor Plan
- Crown Molding
- Ceiling height of 9 feet or more
- Whole House Fan
- Double Pane Windows
- Insulated Windows
- Window Treatments
- Window Screens
- Six Panel Doors
- Combination Kitchen and Living
Kitchen
- Breakfast Area or Nook
- Electric Oven or Range
- Cooktop
- Microwave
- Ice Maker
- Dishwasher
- Upgraded Countertops
- Disposal
- Instant Hot Water
Flooring
- Wood
- Carpet
- Ceramic Tile
Bedrooms and Bathrooms
- 2 Main Level Bedrooms
- 2 Full Bathrooms
Laundry
- Laundry in unit
- Stacked Washer and Dryer
Home Security
- Monitored
- Security Gate
- Intercom
- Exterior Cameras
Eco-Friendly Details
- Grid-tied solar system exports excess electricity
- Whole House Exhaust Ventilation
- Whole House Supply Ventilation
Utilities
- Central Air
- Dehumidifier
- Heating unit installed on the ceiling
- Heat Pump System
- Vented Exhaust Fan
- Programmable Thermostat
- Electric Water Heater
Listing and Financial Details
- Residential Lease
- Security Deposit $3,950
- 12-Month Min and 36-Month Max Lease Term
- Available 10/1/25
- Assessor Parcel Number 0457//2002
Community Details
Overview
- Property has a Home Owners Association
- $500 Elevator Use Fee
- Association fees include exterior building maintenance, fiber optics available, fiber optics at dwelling, air conditioning, custodial services maintenance, heat, lawn maintenance, management, insurance, pool(s), recreation facility, reserve funds, security gate
- High-Rise Condominium
- Built by JPI
- Central Community
- Central Subdivision
- Property Manager
Amenities
- Doorman
- Community Center
- Recreation Room
Recreation
Pet Policy
- Limit on the number of pets
Security
- 24-Hour Security
- Front Desk in Lobby
- Fire and Smoke Detector
Map
About The Lafayette at Penn Quarter
Source: Bright MLS
MLS Number: DCDC2224106
APN: 0457-2002
- 631 D St NW Unit 834
- 631 D St NW Unit 1038
- 631 D St NW Unit 635
- 631 D St NW Unit 1231
- 616 E St NW Unit 522
- 616 E St NW Unit 614
- 616 E St NW Unit 807
- 616 E St NW Unit 720
- 675 E St NW Unit 500
- 675 E St NW Unit 900
- 701 Pennsylvania Ave NW Unit 1221
- 701 Pennsylvania Ave NW Unit PH4
- 701 Pennsylvania Ave NW Unit 1109
- 701 Pennsylvania Ave NW Unit PH2
- 701 Pennsylvania Ave NW Unit 1114
- 801 Pennsylvania Ave NW Unit 1218
- 801 Pennsylvania Ave NW Unit 1125
- 801 Pennsylvania Ave NW Unit PH06
- 601 Pennsylvania Ave NW Unit 710
- 601 Pennsylvania Ave NW Unit 1004
- 631 D St NW Unit 733
- 631 D St NW Unit 337
- 631 D St NW Unit 1129
- 631 D St NW Unit 845
- 616 E St NW Unit 856
- 616 E St NW Unit 601
- 616 E St NW Unit 321
- 699 E St NW Unit ID1340525P
- 425 8th St NW
- 425 8th St NW Unit FL7-ID249
- 425 8th St NW Unit FL9-ID160
- 425 8th St NW Unit FL8-ID1045
- 425 8th St NW Unit FL7-ID245
- 616 E St NW Unit 1219
- 701 E St NW Unit FL5-ID1012949P
- 701 Pennsylvania Ave NW Unit 1115
- 400 8th St NW
- 400 8th St NW Unit FL5-ID577
- 444 8th St NW Unit FL12-ID423
- 801 Pennsylvania Ave NW Unit 1225






