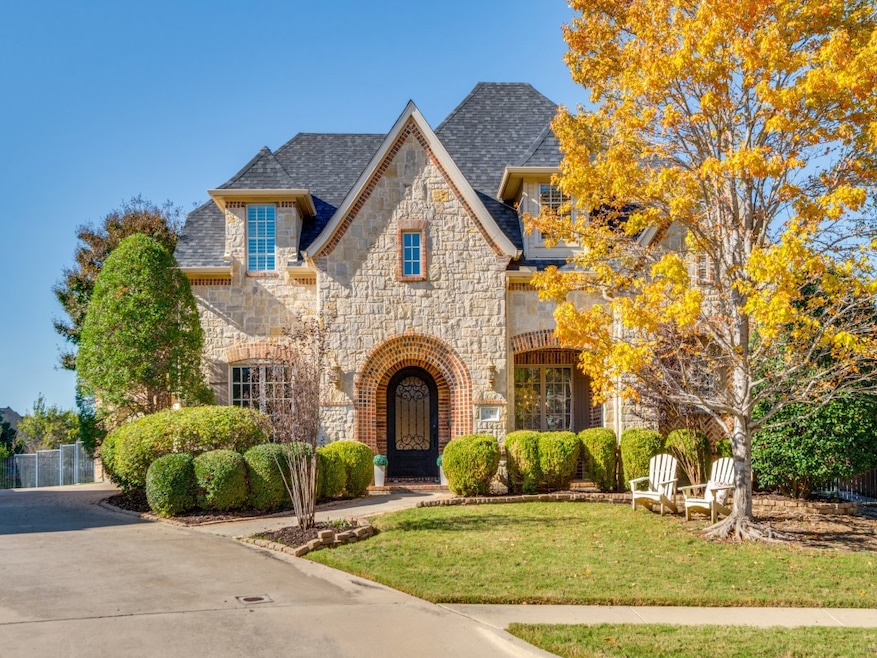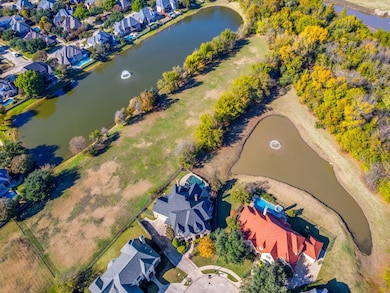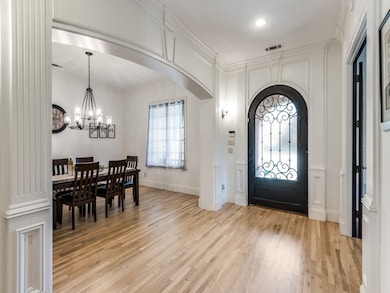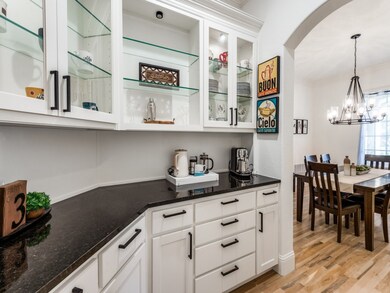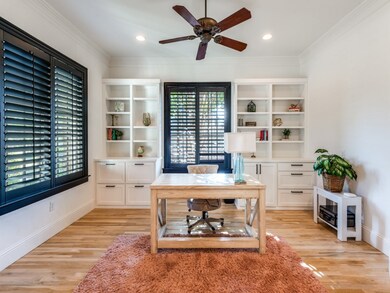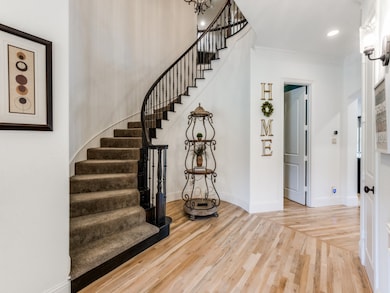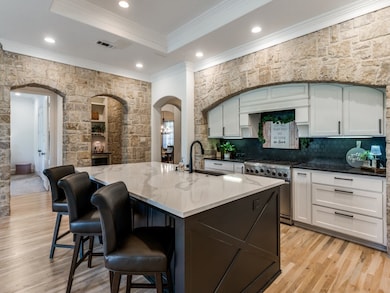631 Deforest Ct Coppell, TX 75019
Estimated payment $10,901/month
Highlights
- Pool and Spa
- Built-In Refrigerator
- Family Room with Fireplace
- Denton Creek Elementary School Rated A
- Dual Staircase
- Traditional Architecture
About This Home
SPACIOUS CUSTOM AND UPDATED HOME WITH INCREDIBLE VIEWS IN SECLUDED CUL-DE-SAC ON COVETED DEFOREST COURT. From the moment you walk through the beautiful wrought iron door you will see the craftsmanship and details in built-ins, walls of windows, soaring ceilings and a livable floor plan. Updates include cabinetry, paint and flooring throughout the home. The heart of the home in family room and kitchen has amazing views of the backyard, pool, pond and trees beyond. Updated kitchen is great for quick meals or entertaining with 6 burner range, built-in refrigerator, large corner pantry and tons of countertop space as well as more storage with additional cabinet pantry with pull out drawers. For entertaining the coffee wine bar and the butler's pantry as well as spacious dining room and two half baths are perfectly situated. Primary suite has direct access to patio and views plus the ensuite has soaking tub, separate spacious shower, separate vanities and walk-in closet. Upstairs features 4 bedrooms with great access to updated full baths for each. Plus media room, game room and kitchenette for more great entertaining space. Breathtaking backyard overlooking two ponds and tons of open space and trees offers pool, spa, built-in grilling area and views in all directions. More great areas to see included screened patio with fireplace and office with great built-ins, storage throughout plus 3 car garage. Located in heart of Coppell and Coppell ISD.
Listing Agent
Marr Team Realty Associates Brokerage Phone: 214-620-0411 License #0463457 Listed on: 11/21/2025

Home Details
Home Type
- Single Family
Est. Annual Taxes
- $25,439
Year Built
- Built in 2003
Lot Details
- 4,530 Sq Ft Lot
- Cul-De-Sac
- Aluminum or Metal Fence
- Landscaped
- Interior Lot
- Sprinkler System
HOA Fees
- $67 Monthly HOA Fees
Parking
- 3 Car Direct Access Garage
- Inside Entrance
- Side Facing Garage
- Garage Door Opener
- Driveway
Home Design
- Traditional Architecture
- Brick Exterior Construction
- Slab Foundation
- Composition Roof
Interior Spaces
- 5,370 Sq Ft Home
- 2-Story Property
- Wet Bar
- Dual Staircase
- Dry Bar
- Chandelier
- Shutters
- Family Room with Fireplace
- 2 Fireplaces
Kitchen
- Gas Cooktop
- Microwave
- Built-In Refrigerator
- Dishwasher
- Wine Cooler
- Kitchen Island
- Disposal
Flooring
- Wood
- Carpet
- Tile
Bedrooms and Bathrooms
- 5 Bedrooms
- Walk-In Closet
- Soaking Tub
Laundry
- Laundry in Utility Room
- Washer and Electric Dryer Hookup
Pool
- Pool and Spa
- In Ground Pool
- Pool Water Feature
- Gunite Pool
Outdoor Features
- Screened Patio
- Outdoor Grill
- Rain Gutters
- Front Porch
Schools
- Dentoncree Elementary School
- Coppell High School
Utilities
- Vented Exhaust Fan
- Cable TV Available
Community Details
- Association fees include management
- Deforest HOA
- Deforest Court Subdivision
Listing and Financial Details
- Tax Lot 9
- Assessor Parcel Number 18001260000090000
Map
Home Values in the Area
Average Home Value in this Area
Tax History
| Year | Tax Paid | Tax Assessment Tax Assessment Total Assessment is a certain percentage of the fair market value that is determined by local assessors to be the total taxable value of land and additions on the property. | Land | Improvement |
|---|---|---|---|---|
| 2025 | $25,439 | $1,240,000 | $287,500 | $952,500 |
| 2024 | $25,439 | $1,275,570 | $287,500 | $988,070 |
| 2023 | $25,439 | $1,275,570 | $287,500 | $988,070 |
| 2022 | $24,243 | $1,051,460 | $287,500 | $763,960 |
| 2021 | $23,075 | $927,290 | $207,000 | $720,290 |
| 2020 | $23,459 | $927,290 | $207,000 | $720,290 |
| 2019 | $21,265 | $791,540 | $150,000 | $641,540 |
| 2018 | $21,482 | $791,540 | $150,000 | $641,540 |
| 2017 | $21,585 | $791,540 | $150,000 | $641,540 |
| 2016 | $21,585 | $791,540 | $150,000 | $641,540 |
| 2015 | $18,718 | $740,740 | $150,000 | $590,740 |
| 2014 | $18,718 | $740,740 | $150,000 | $590,740 |
Property History
| Date | Event | Price | List to Sale | Price per Sq Ft |
|---|---|---|---|---|
| 11/24/2025 11/24/25 | For Sale | $1,650,000 | -- | $307 / Sq Ft |
Purchase History
| Date | Type | Sale Price | Title Company |
|---|---|---|---|
| Warranty Deed | -- | Allegiance Title Company | |
| Warranty Deed | -- | -- |
Mortgage History
| Date | Status | Loan Amount | Loan Type |
|---|---|---|---|
| Previous Owner | $639,350 | Purchase Money Mortgage | |
| Closed | $79,900 | No Value Available |
Source: North Texas Real Estate Information Systems (NTREIS)
MLS Number: 21115602
APN: 18001260000090000
- 709 Castle Creek Dr
- 827 Cambridge Manor Ln
- 906 Beau Dr
- 897 Parker Dr
- 748 Ashford Dr
- 332 Raintree Dr
- 707 Bent Tree Ct
- 560 Raintree Cir
- 820 Lake Vista Place
- 664 Phillips Dr
- 743 Warwick Ln
- 579 Lake Park Dr
- 603 Hood Dr
- 2700 Parkview Ct
- 665 Trail Side Dr
- 711 Parkway Blvd
- 1032 Basilwood Dr
- 116 Spyglass Dr
- 2665 Sherwood Dr
- 556 Waterloo Dr
- 892 Brentwood Dr
- 544 Lake Forest Dr
- 532 Lake Forest Dr
- 820 Lake Vista Place
- 682 Vista Oaks Rd
- 806 Lockhaven Ln
- 2701 Macarthur Blvd
- 650 E Vista Ridge Mall Dr
- 501 Highland Dr
- 228 Samuel Blvd Unit 5
- 559 Waterloo Dr
- 555 Waterloo Dr
- 576 Hampshire Dr
- 214 Samuel Blvd Unit 1H
- 625 E Vista Ridge Mall Dr
- 2656 Nottingham Dr
- 236 Nixon St
- 509 Parkway Blvd
- 215 N Moore Rd
- 263 Reeder Dr
