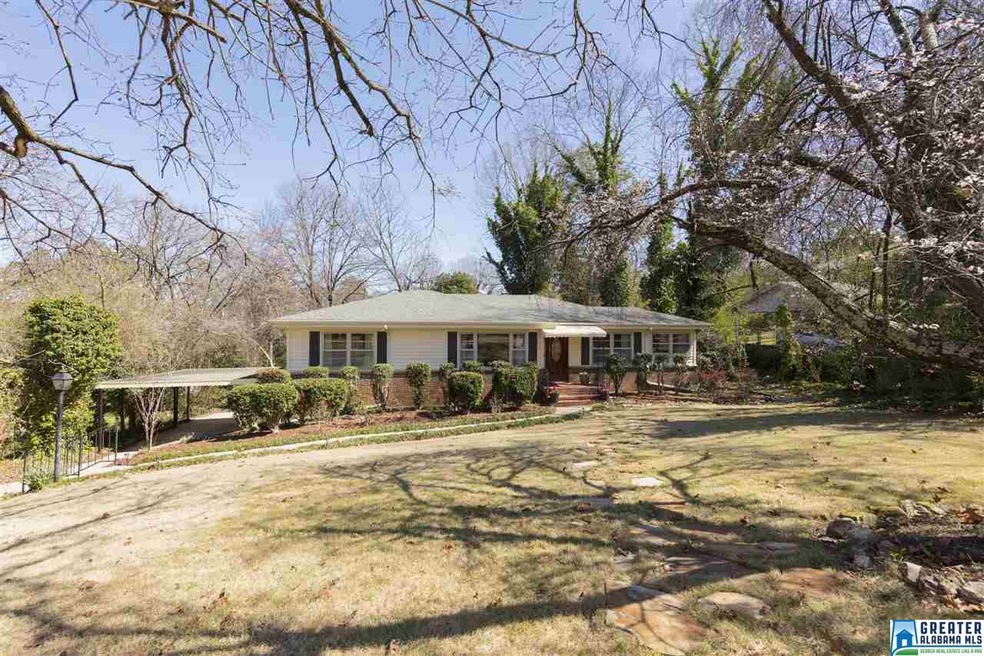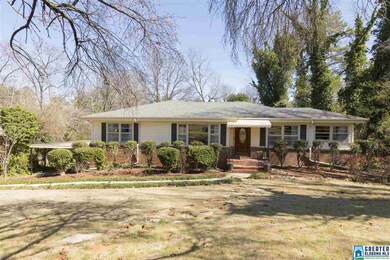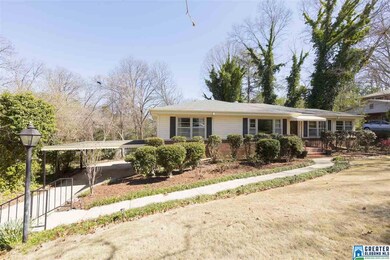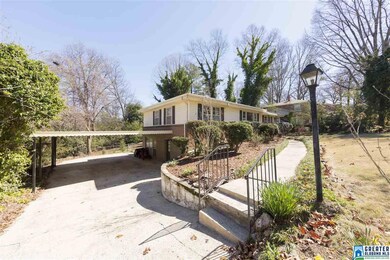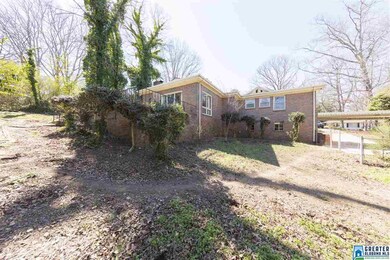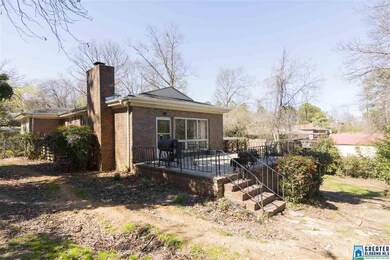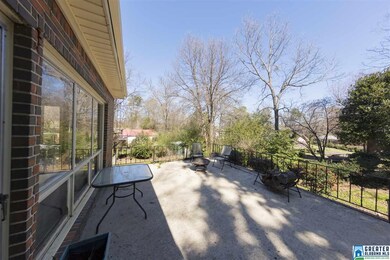
631 Elm St Birmingham, AL 35206
Roebuck Springs NeighborhoodHighlights
- Wood Flooring
- Solid Surface Countertops
- Double Oven
- Attic
- Den with Fireplace
- Fenced Yard
About This Home
As of July 2018Come see what the Roebuck Springs/ South Roebuck buzz is all about! Move in ready and must see in person! 3/2 with formal living/dining area and separate office. The large renovated kitchen (with granite countertops, subway tile, new stainless sink, and lighting) opens to a grand sunken family room with fireplace and huge windows onto back patio and yard. Updated vanities and lighting in bathrooms with large closets and new doors throughout. Great daylight basement set up as game room has a true bar and is perfect for man-cave, studio, or playroom and could easily be converted back to 2 car garage. HVAC 2014, H2O heater 2014, roof 2009. Recently updated electric/breaker box. New French drains throughout the property.
Home Details
Home Type
- Single Family
Est. Annual Taxes
- $1,494
Year Built
- 1955
Lot Details
- Fenced Yard
Home Design
- Vinyl Siding
Interior Spaces
- 1-Story Property
- Crown Molding
- Smooth Ceilings
- Ceiling Fan
- Recessed Lighting
- Wood Burning Fireplace
- Fireplace With Gas Starter
- Brick Fireplace
- Double Pane Windows
- Dining Room
- Den with Fireplace
- Attic
Kitchen
- Double Oven
- Electric Cooktop
- Dishwasher
- Solid Surface Countertops
- Disposal
Flooring
- Wood
- Carpet
- Laminate
- Concrete
Bedrooms and Bathrooms
- 3 Bedrooms
- 2 Full Bathrooms
- Bathtub and Shower Combination in Primary Bathroom
- Linen Closet In Bathroom
Laundry
- Laundry Room
- Washer and Electric Dryer Hookup
Basement
- Basement Fills Entire Space Under The House
- Laundry in Basement
- Stubbed For A Bathroom
- Natural lighting in basement
Parking
- 2 Carport Spaces
- Driveway
Outdoor Features
- Patio
- Exterior Lighting
- Porch
Utilities
- Central Heating and Cooling System
- Heating System Uses Gas
- Gas Water Heater
- Septic Tank
Listing and Financial Details
- Assessor Parcel Number 23-00-01-4-008-007.000
Ownership History
Purchase Details
Home Financials for this Owner
Home Financials are based on the most recent Mortgage that was taken out on this home.Purchase Details
Home Financials for this Owner
Home Financials are based on the most recent Mortgage that was taken out on this home.Purchase Details
Home Financials for this Owner
Home Financials are based on the most recent Mortgage that was taken out on this home.Purchase Details
Home Financials for this Owner
Home Financials are based on the most recent Mortgage that was taken out on this home.Similar Homes in the area
Home Values in the Area
Average Home Value in this Area
Purchase History
| Date | Type | Sale Price | Title Company |
|---|---|---|---|
| Warranty Deed | $156,000 | -- | |
| Warranty Deed | $146,000 | -- | |
| Warranty Deed | $119,000 | -- | |
| Warranty Deed | $99,900 | -- |
Mortgage History
| Date | Status | Loan Amount | Loan Type |
|---|---|---|---|
| Open | $105,000 | New Conventional | |
| Closed | $98,750 | New Conventional | |
| Closed | $124,800 | New Conventional | |
| Previous Owner | $143,355 | FHA | |
| Previous Owner | $85,000 | New Conventional | |
| Previous Owner | $99,080 | FHA |
Property History
| Date | Event | Price | Change | Sq Ft Price |
|---|---|---|---|---|
| 07/21/2018 07/21/18 | Sold | $156,000 | -2.4% | $83 / Sq Ft |
| 06/14/2018 06/14/18 | For Sale | $159,900 | +9.5% | $85 / Sq Ft |
| 05/05/2017 05/05/17 | Sold | $146,000 | +9.8% | $78 / Sq Ft |
| 03/05/2017 03/05/17 | For Sale | $133,000 | -- | $71 / Sq Ft |
Tax History Compared to Growth
Tax History
| Year | Tax Paid | Tax Assessment Tax Assessment Total Assessment is a certain percentage of the fair market value that is determined by local assessors to be the total taxable value of land and additions on the property. | Land | Improvement |
|---|---|---|---|---|
| 2024 | $1,494 | $21,600 | -- | -- |
| 2022 | $1,364 | $19,790 | $2,400 | $17,390 |
| 2021 | $1,058 | $15,580 | $2,400 | $13,180 |
| 2020 | $1,065 | $15,680 | $2,400 | $13,280 |
| 2019 | $885 | $13,200 | $0 | $0 |
| 2018 | $998 | $14,760 | $0 | $0 |
| 2017 | $761 | $11,480 | $0 | $0 |
| 2016 | $753 | $11,380 | $0 | $0 |
| 2015 | $753 | $11,380 | $0 | $0 |
| 2014 | $703 | $11,080 | $0 | $0 |
| 2013 | $703 | $11,080 | $0 | $0 |
Agents Affiliated with this Home
-

Seller's Agent in 2018
Barbara Wheeler
ARC Realty - Homewood
(205) 266-0259
1 in this area
59 Total Sales
-

Buyer's Agent in 2018
Paul Fowler
Keller Williams Trussville
(205) 913-1740
1 in this area
19 Total Sales
-

Seller's Agent in 2017
Sarah Johnson
ARC Realty - Homewood
(205) 586-2203
16 in this area
53 Total Sales
Map
Source: Greater Alabama MLS
MLS Number: 776053
APN: 23-00-01-4-008-007.000
- 640 Shadywood Ln
- 601 Elm St
- 613 Chestnut St
- 532 Hickory St
- 520 Hickory St
- 501 Elm St
- 429 Hickory St
- 741 Lance Blvd
- 604 Gravlee Ln
- 541 Maple St Unit 11-A
- 841 Hickory St
- 413 Lance Ln
- 732 Highland Ave
- 709 Highland Ave
- 600 Barclay Ln
- 701 Carolyn Ct
- 512 Roebuck Forest Dr Unit 1
- 215 Observatory Dr
- 613 Sundale Dr
- 901 Glenvalley Dr
