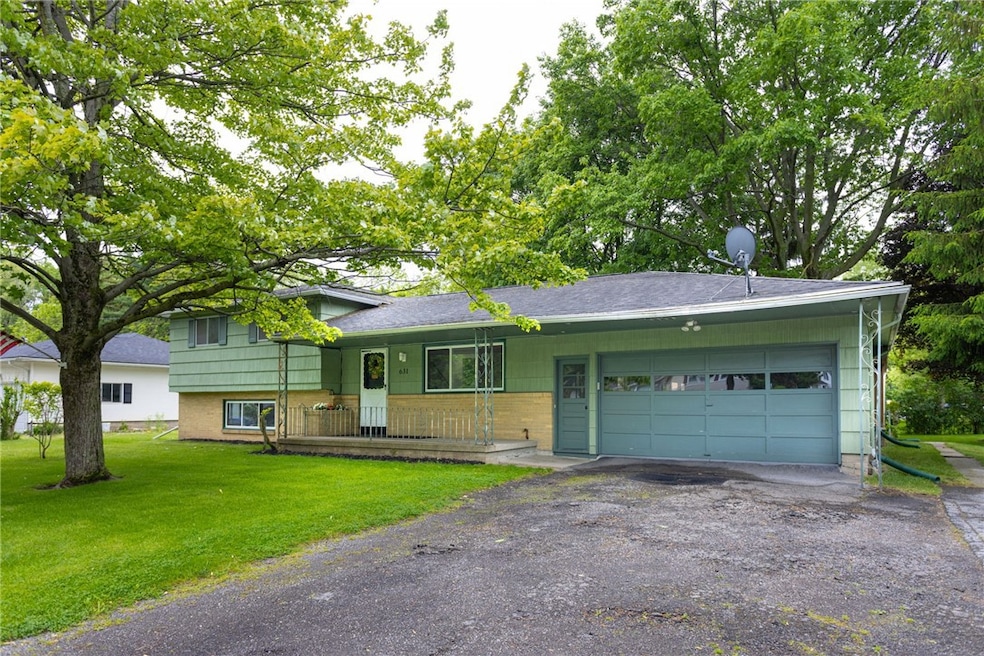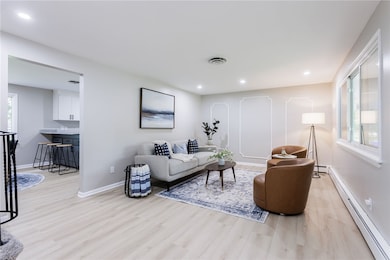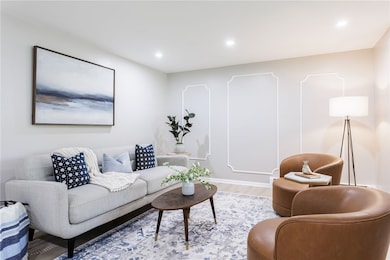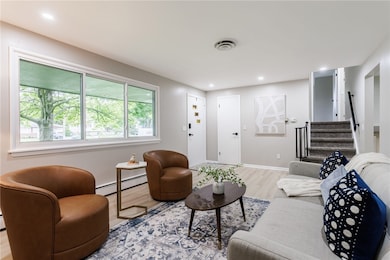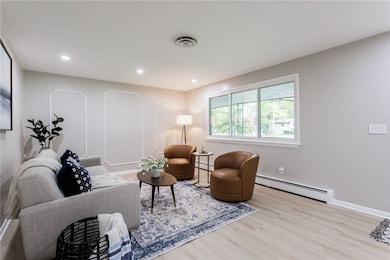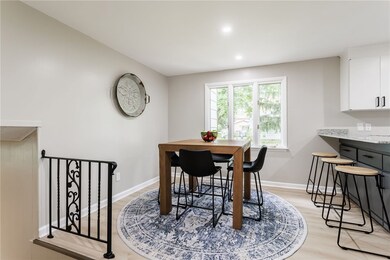Welcome to 631 Elmgrove Rd, a beautifully maintained 5-bedroom, 2.5-bath home in the highly desirable Spencerport School District offering exceptional space, modern updates, and unmatched versatility. Step inside to a bright, open living area featuring fresh paint throughout and sleek recessed lighting that creates a warm, inviting atmosphere. The updated kitchen features granite countertops, a new sink, durable life-proof flooring, and stainless steel appliances—perfect for everyday living and entertaining. The spacious master bedroom is a true retreat, boasting a large walk-in closet and a private half bath. The main home also includes three additional bedrooms along with a tastefully updated full bathroom, providing ample space and comfort for family and guests. Adjacent to the main living space is a generously sized den/second living room that flows seamlessly into a fully remodeled in-law suite. This unique suite offers two entrances — a private exterior entrance for guest access and a convenient interior connection to the main house — ideal for extended family, guests, or a home office. The suite includes its own fully remodeled kitchen, living area, bedroom, and full bath, providing complete privacy and flexibility. Behind the two-car garage, you’ll find an oversized screened-in room — your very own private oasis. Whether enjoying morning coffee, curling up with a good book, or entertaining friends, this serene retreat blends indoor comfort with outdoor charm. Situated on a spacious .38-acre corner lot, the home features a wraparound driveway offering plenty of parking. Completely turnkey, versatile, and ready for a growing family, this home offers abundant space to explore, live, and make your own! Delayed Showings to begin June 2nd @ 9am, with Delayed Negotiations due June 9th @ 12pm.

