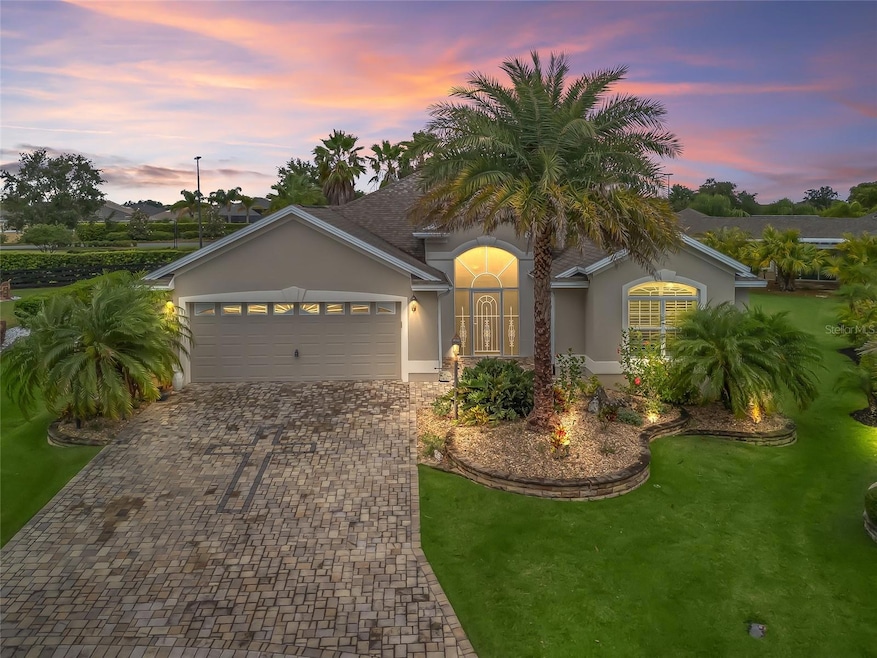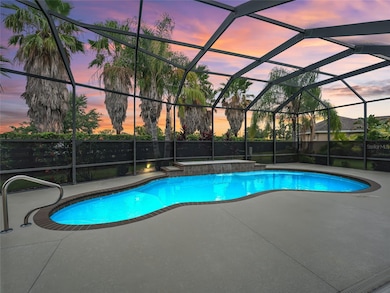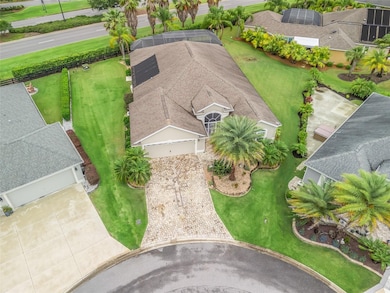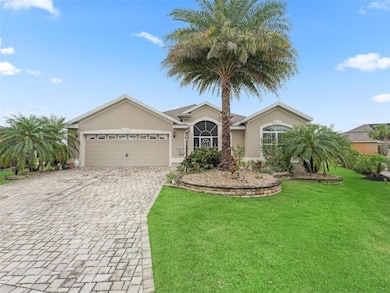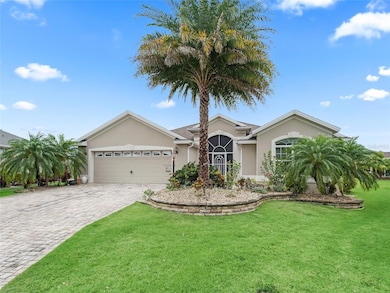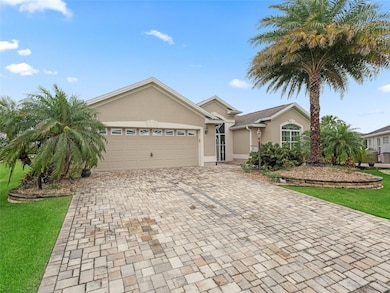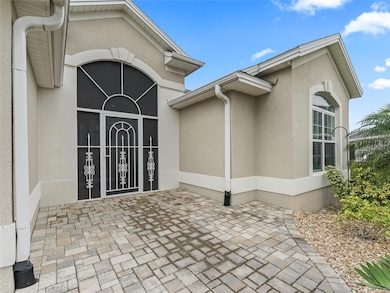631 Independence Path The Villages, FL 32163
Village of Labelle NeighborhoodEstimated payment $5,212/month
Highlights
- Golf Course Community
- Solar Heated In Ground Pool
- 0.28 Acre Lot
- Fitness Center
- Active Adult
- Clubhouse
About This Home
Under contract-accepting backup offers. Beautiful 4-Bedroom Pool Home on Quiet Cul-de-Sac – BOND PAID! Welcome to this stunning FURNISHED/TURN-KEY 4-bedroom, 2-bathroom home located on a peaceful cul-de-sac. Featuring 2,606 sq. ft. of heated living space and 3,665 sq. ft. under roof, this spacious residence offers both style and comfort. Step though the large ENCLOSED CLIMATE CONTROLLED sunroom, and outside to your private SOLAR HEATED swimming POOL, with soothing WATERFALL, perfect for year-round enjoyment. The home sits on over a quarter-acre lot and features a STONE paver walkway and driveway, SCREENED front porch, and GLASS-ENCLOSED lanai with A/C—ideal for relaxing or entertaining in comfort. Inside, you’ll love the open-concept great room and gourmet kitchen, complete with an island, pull-out cabinetry, pantry with pull-outs, stainless steel appliances (including a French door refrigerator), and stunning QUARTZ countertops. The luxurious master suite boasts a LARGE walk-in closet, HIS/HER vanities, and a WALK-IN shower. Spacious guest quarters offer privacy and comfort for visitors. Additional upgrades and features include: Crown molding and diagonal tile throughout; Quadruple glass sliding and recessing doors; Plantation shutters; Built-ins in all closets; Water SOFTENER and FILTRATION system; Indoor utility with a desk, folding counter and additional cabinetry; Extra refrigerator and newer STORM doors; Upgraded landscaping with ACCENT LIGHTING; Windows in garage; and Large-capacity hot water heater. Again, NO BOND! This exceptional home is move-in ready and packed with high-end finishes and thoughtful details. Don’t miss your chance to own this incredible home!
Listing Agent
RE/MAX PREMIER REALTY Brokerage Phone: 352-461-0800 License #3251109 Listed on: 05/13/2025

Home Details
Home Type
- Single Family
Est. Annual Taxes
- $4,828
Year Built
- Built in 2015
Lot Details
- 0.28 Acre Lot
- Southeast Facing Home
- Irrigation Equipment
HOA Fees
- $199 Monthly HOA Fees
Parking
- 2 Car Attached Garage
Home Design
- Slab Foundation
- Shingle Roof
- Block Exterior
Interior Spaces
- 2,606 Sq Ft Home
- Crown Molding
- High Ceiling
- Ceiling Fan
- Plantation Shutters
- Sliding Doors
- Entrance Foyer
- Great Room
- Dining Room
- Sun or Florida Room
- Inside Utility
Kitchen
- Eat-In Kitchen
- Breakfast Bar
- Range
- Microwave
- Dishwasher
- Granite Countertops
Flooring
- Carpet
- Ceramic Tile
Bedrooms and Bathrooms
- 4 Bedrooms
- En-Suite Bathroom
- 2 Full Bathrooms
- Tall Countertops In Bathroom
- Private Water Closet
- Walk-In Tub
- Built-In Shower Bench
Laundry
- Laundry Room
- Dryer
- Washer
Pool
- Solar Heated In Ground Pool
- Heated Spa
- In Ground Spa
- Saltwater Pool
Outdoor Features
- Exterior Lighting
Utilities
- Central Heating and Cooling System
- Water Filtration System
- Water Softener
Listing and Financial Details
- Visit Down Payment Resource Website
- Legal Lot and Block 17 / 00/00
- Assessor Parcel Number G12L017
- $640 per year additional tax assessments
Community Details
Overview
- Active Adult
- Association fees include recreational facilities
- $199 Other Monthly Fees
- The Villages Subdivision
- The community has rules related to deed restrictions, fencing, allowable golf cart usage in the community
Amenities
- Clubhouse
- Community Mailbox
Recreation
- Golf Course Community
- Fitness Center
- Community Pool
- Dog Park
Map
Home Values in the Area
Average Home Value in this Area
Tax History
| Year | Tax Paid | Tax Assessment Tax Assessment Total Assessment is a certain percentage of the fair market value that is determined by local assessors to be the total taxable value of land and additions on the property. | Land | Improvement |
|---|---|---|---|---|
| 2025 | $4,828 | $430,220 | -- | -- |
| 2024 | $4,585 | $418,100 | -- | -- |
| 2023 | $4,585 | $405,930 | $0 | $0 |
| 2022 | $4,374 | $394,110 | $0 | $0 |
| 2021 | $4,651 | $382,640 | $0 | $0 |
| 2020 | $4,718 | $377,360 | $0 | $0 |
| 2019 | $4,729 | $368,880 | $0 | $0 |
| 2018 | $4,253 | $362,010 | $0 | $0 |
| 2017 | $3,500 | $385,930 | $36,530 | $349,400 |
| 2016 | $6,749 | $382,460 | $0 | $0 |
| 2015 | $2,578 | $31,780 | $0 | $0 |
| 2014 | $2,292 | $6,930 | $0 | $0 |
Property History
| Date | Event | Price | List to Sale | Price per Sq Ft |
|---|---|---|---|---|
| 11/09/2025 11/09/25 | Pending | -- | -- | -- |
| 11/04/2025 11/04/25 | Price Changed | $875,000 | -2.7% | $336 / Sq Ft |
| 10/07/2025 10/07/25 | Price Changed | $899,000 | -5.9% | $345 / Sq Ft |
| 07/10/2025 07/10/25 | Price Changed | $955,000 | -2.1% | $366 / Sq Ft |
| 05/13/2025 05/13/25 | For Sale | $975,000 | -- | $374 / Sq Ft |
Purchase History
| Date | Type | Sale Price | Title Company |
|---|---|---|---|
| Warranty Deed | $100 | None Listed On Document | |
| Warranty Deed | $487,000 | Peninsula Land & Title | |
| Warranty Deed | $465,300 | Attorney |
Mortgage History
| Date | Status | Loan Amount | Loan Type |
|---|---|---|---|
| Previous Owner | $320,000 | New Conventional | |
| Previous Owner | $372,188 | New Conventional |
Source: Stellar MLS
MLS Number: G5097017
APN: G12L017
- 3500 Countryside Path
- 491 Harlow Ln
- 3377 Quail Hollow Ct
- 750 Pasture St
- 3505 Boardroom Trail
- 3331 Overland Terrace
- 3391 Belcherry Loop
- 506 Deauville Ct
- 852 Sapphire Place
- 3223 Sylewood Ave
- 3327 Dalkeith Terrace
- 3207 Islawild Way
- 3812 Nottingham Loop
- 3203 Islawild Way
- 3158 Raven Croft Terrace
- 3568 Yucca Ct
- 825 Ulelah St
- 3630 Anvil Ave
- 527 Beville Place
- 3154 Blythill Ln
