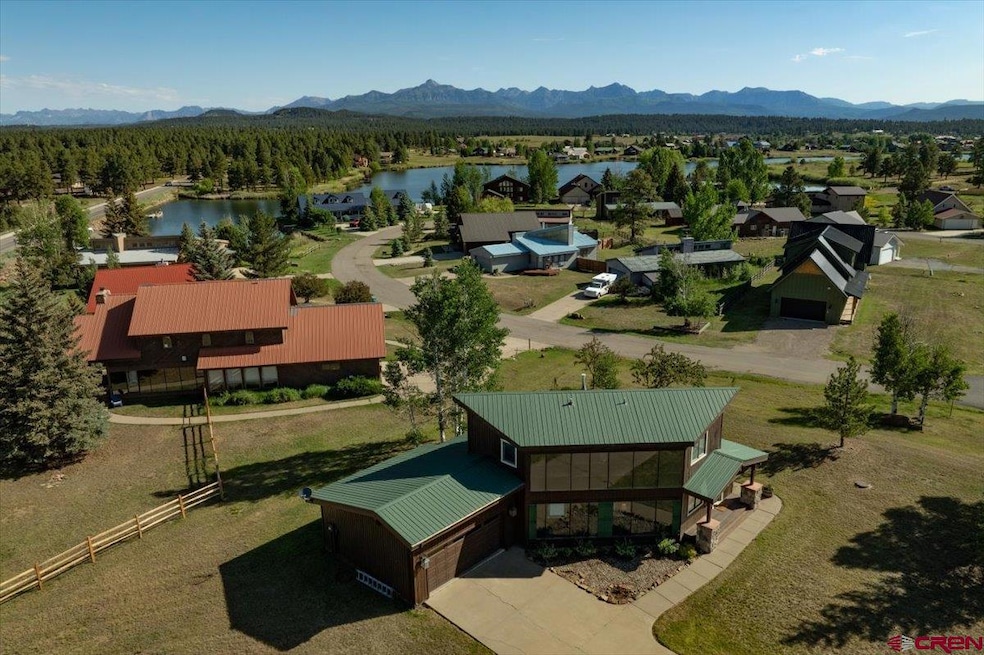
631 Lakeside Dr Pagosa Springs, CO 81147
Estimated payment $3,508/month
Highlights
- Fitness Center
- Mountain View
- Deck
- Pagosa Springs Middle School Rated 9+
- Clubhouse
- Living Room with Fireplace
About This Home
Situated on an extra large lot (.42 acres +/-) with mountain and lake views and across the street from the newly implemented walking/biking trail, this home is not your standard cookie-cutter spec home. Conveyed turn-key furnished, just drop your bags and start living the Pagosa lifestyle! A large airlock greets you for coats, skiis, ect and then you enter the Great Room, with a gas log stove, Luxury Vinyl flooring, beamed/vaulted ceiling and direct access to the wrap-around deck for enjoying those big mountain views. The dining area seats 8, plus there is kitchen bar seating. The kitchen is workable and has a washer/dryer closet. The Primary Suite is located on this main level, with a dressing table and full bath. Upstairs you'll find 2 good sized bedrooms and full bath. A passive solar system helps to keep winter bills at bay and the 2 portable air-conditioner units help to keep the few hot days of summer more comfortable. Updated items include an encapsuled crawl space, Luxury vinyl flooring in the public area, slate flooring in the kitchen and bathrooms, new decking, metal roof, exterior painting, dishwasher, range/cooktop and hot water heater. Located steps away from Village Lake and easy access to the Rec Center, shopping, and medical. Furnished down to the teaspoon and the perfect home to transform into your personal primary home, get-away or investment property.
Home Details
Home Type
- Single Family
Est. Annual Taxes
- $1,223
Year Built
- Built in 1985
Lot Details
- 0.42 Acre Lot
- Cul-De-Sac
- Landscaped
- Corner Lot
- Sprinkler System
HOA Fees
- $28 Monthly HOA Fees
Home Design
- Raised Ranch Architecture
- Metal Roof
- Wood Siding
- Stone Siding
- Stick Built Home
Interior Spaces
- 2-Story Property
- Furnished
- Vaulted Ceiling
- Ceiling Fan
- Fireplace With Glass Doors
- Gas Log Fireplace
- Double Pane Windows
- Window Treatments
- Living Room with Fireplace
- Combination Dining and Living Room
- Mountain Views
- Crawl Space
Kitchen
- Breakfast Bar
- Oven or Range
- Microwave
- Dishwasher
- Disposal
Flooring
- Carpet
- Laminate
- Slate Flooring
Bedrooms and Bathrooms
- 3 Bedrooms
- Primary Bedroom on Main
- 2 Full Bathrooms
Laundry
- Dryer
- Washer
Parking
- 2 Car Attached Garage
- Garage Door Opener
Outdoor Features
- Deck
- Covered Patio or Porch
Location
- Property is near a golf course
Schools
- Pagosa Springs K-4 Elementary School
- Pagosa Springs 5-8 Middle School
- Pagosa Springs 9-12 High School
Utilities
- Heating System Uses Natural Gas
- Vented Exhaust Fan
- Baseboard Heating
- Gas Water Heater
- Internet Available
- Phone Available
- Cable TV Available
Listing and Financial Details
- Assessor Parcel Number 569919138012
Community Details
Overview
- Association fees include fishing rights
- Pagosa Lakes Property Owners Association
- Mallard Point Estates 03 Cnty Code 00312 Subdivision
Amenities
- Clubhouse
Recreation
- Racquetball
- Fitness Center
Map
Home Values in the Area
Average Home Value in this Area
Tax History
| Year | Tax Paid | Tax Assessment Tax Assessment Total Assessment is a certain percentage of the fair market value that is determined by local assessors to be the total taxable value of land and additions on the property. | Land | Improvement |
|---|---|---|---|---|
| 2024 | $2,446 | $40,360 | $7,380 | $32,980 |
| 2023 | $2,446 | $40,360 | $7,380 | $32,980 |
| 2022 | $1,451 | $22,320 | $1,740 | $20,580 |
| 2021 | $1,573 | $22,960 | $1,790 | $21,170 |
| 2020 | $1,410 | $20,270 | $2,140 | $18,130 |
| 2019 | $1,392 | $20,270 | $2,140 | $18,130 |
| 2018 | $1,276 | $16,920 | $1,440 | $15,480 |
| 2017 | $1,119 | $16,920 | $1,440 | $15,480 |
| 2016 | $1,065 | $15,900 | $1,710 | $14,190 |
| 2015 | -- | $15,900 | $1,710 | $14,190 |
| 2014 | -- | $15,870 | $2,210 | $13,660 |
Property History
| Date | Event | Price | Change | Sq Ft Price |
|---|---|---|---|---|
| 06/13/2025 06/13/25 | For Sale | $620,000 | -- | $365 / Sq Ft |
Purchase History
| Date | Type | Sale Price | Title Company |
|---|---|---|---|
| Warranty Deed | $275,000 | Colorado Land Title Co | |
| Deed | $165,000 | -- | |
| Deed | $160,500 | -- | |
| Deed | $110,000 | -- | |
| Deed | -- | -- | |
| Deed | $165,000 | -- | |
| Deed | -- | -- |
Mortgage History
| Date | Status | Loan Amount | Loan Type |
|---|---|---|---|
| Open | $204,600 | New Conventional | |
| Closed | $220,000 | New Conventional |
Similar Homes in Pagosa Springs, CO
Source: Colorado Real Estate Network (CREN)
MLS Number: 825371
APN: 569919138012
- 57 Teal Cir
- 1259 Lakeside Dr
- 120 Glen Eaton Dr
- 578 Lakeside Dr Unit B5
- 438 Lakewood St
- 377 Lakewood St
- 16 Mosswood Dr
- 1226 Lakeside Dr
- 66 Antelope Ave
- 26 Steamboat Dr
- 31 Capstone Cir
- 2019 Vista Blvd
- 274 Lakeside Dr
- 80 Woodsman Dr
- 96 Woodridge Cir
- 99 Woodridge Cir
- 69 Northshore Cir
- 216 Beaver Cir
- X N Pagosa Blvd
- 275 Beaver Cir






