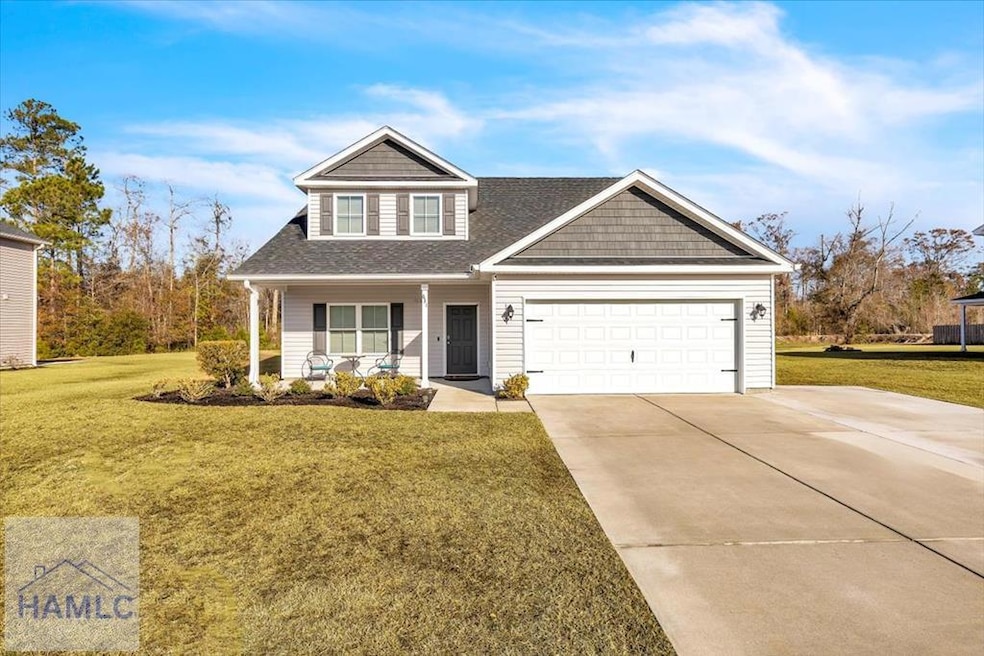
631 Majestic Dr Guyton, GA 31312
Highlights
- Traditional Architecture
- Formal Dining Room
- 2 Car Garage
- Marlow Elementary School Rated A-
About This Home
As of May 2025SELLER IS MOTIVATED AND OFFERING $8,000 IN SELLER CONCESSIONS!!! Discover this STUNNING and COMPETITIVELY PRICED 4-bedroom, 2.5-bathroom home in charming Guyton! Featuring an open floor plan, this home boasts a spacious kitchen with a large island, SS appliances, and plenty of room to entertain. The owner's suite, conveniently located on the main floor, includes TWO walk-in closets, a luxurious soaking tub, a large shower, and double vanities. Upstairs, you'll find three additional LARGE bedrooms PLUs a generous size loft. Enjoy outdoor living on the screened-in back porch overlooking a serene pond or relax on the inviting front porch. Don't miss this beautiful home in a peaceful setting!
Last Agent to Sell the Property
Rawls Realty, Inc. License #376297 Listed on: 03/26/2025

Home Details
Home Type
- Single Family
Est. Annual Taxes
- $3,223
Year Built
- 2019
Parking
- 2 Car Garage
Home Design
- Traditional Architecture
- Shingle Roof
- Vinyl Siding
Interior Spaces
- 2,898 Sq Ft Home
- Formal Dining Room
Kitchen
- Electric Range
- Microwave
- Dishwasher
Bedrooms and Bathrooms
- 4 Bedrooms
Additional Features
- 0.25 Acre Lot
- Private Company Owned Well
Community Details
- Property has a Home Owners Association
- Buckingham Plantation Subdivision
Listing and Financial Details
- Assessor Parcel Number 32.195442/81.320209
Ownership History
Purchase Details
Home Financials for this Owner
Home Financials are based on the most recent Mortgage that was taken out on this home.Similar Homes in Guyton, GA
Home Values in the Area
Average Home Value in this Area
Purchase History
| Date | Type | Sale Price | Title Company |
|---|---|---|---|
| Warranty Deed | $254,818 | -- |
Mortgage History
| Date | Status | Loan Amount | Loan Type |
|---|---|---|---|
| Open | $235,371 | VA | |
| Closed | $233,610 | VA |
Property History
| Date | Event | Price | Change | Sq Ft Price |
|---|---|---|---|---|
| 05/29/2025 05/29/25 | Sold | $425,000 | -2.3% | $147 / Sq Ft |
| 04/08/2025 04/08/25 | Price Changed | $434,999 | -2.2% | $150 / Sq Ft |
| 03/26/2025 03/26/25 | For Sale | $444,899 | +74.6% | $154 / Sq Ft |
| 02/20/2020 02/20/20 | Sold | $254,818 | 0.0% | $91 / Sq Ft |
| 01/23/2020 01/23/20 | Pending | -- | -- | -- |
| 01/12/2020 01/12/20 | Price Changed | $254,818 | -1.5% | $91 / Sq Ft |
| 01/11/2020 01/11/20 | Price Changed | $258,818 | +1.6% | $92 / Sq Ft |
| 07/19/2019 07/19/19 | For Sale | $254,818 | -- | $91 / Sq Ft |
Tax History Compared to Growth
Tax History
| Year | Tax Paid | Tax Assessment Tax Assessment Total Assessment is a certain percentage of the fair market value that is determined by local assessors to be the total taxable value of land and additions on the property. | Land | Improvement |
|---|---|---|---|---|
| 2024 | $3,223 | $142,057 | $30,000 | $112,057 |
| 2023 | $2,585 | $142,024 | $20,800 | $121,224 |
| 2022 | $3,185 | $120,683 | $18,800 | $101,883 |
| 2021 | $3,114 | $98,593 | $18,800 | $79,793 |
| 2020 | $3,548 | $111,912 | $18,000 | $93,912 |
| 2019 | $275 | $9,440 | $9,440 | $0 |
Agents Affiliated with this Home
-

Seller's Agent in 2025
Anny Montenegro
Rawls Realty, Inc.
(201) 456-2051
10 in this area
93 Total Sales
-

Buyer's Agent in 2025
Annie Pepoon
Keller Williams Realty Coastal Area Partners
(845) 235-6312
3 in this area
27 Total Sales
-

Seller's Agent in 2020
Meagan Mowry
Integrity Real Estate LLC
(912) 606-1867
151 in this area
956 Total Sales
-

Seller Co-Listing Agent in 2020
Lisa Richards-Reed
Integrity Real Estate LLC
(912) 414-4818
147 in this area
264 Total Sales
-

Buyer's Agent in 2020
Teresa Cowart
RE/MAX
(912) 667-1881
169 in this area
2,301 Total Sales
Map
Source: Hinesville Area Board of REALTORS®
MLS Number: 159866
APN: 0375G088
- 305 Windsor Rd
- 106 Buckingham Dr
- 155 S Effingham Plantation Dr
- 161 S Effingham Plantation Dr
- 103 Corral Ct
- 433 Shellie Helmey Rd
- 1208 Nease Rd
- 177 S Effingham Plantation Dr
- 111 St Matthews
- 104 Sams Dr
- 102 Sam's Dr
- 105 Mustang Dr
- 119 Sams Dr
- 1243 Noel C Conaway Rd
- 1257 Noel C Conaway Rd
- 138 Sams Dr
- 122 Annie Dr
- 139 Sams Dr
- 125 Annie Dr
- 106 Clydesdale Ct






