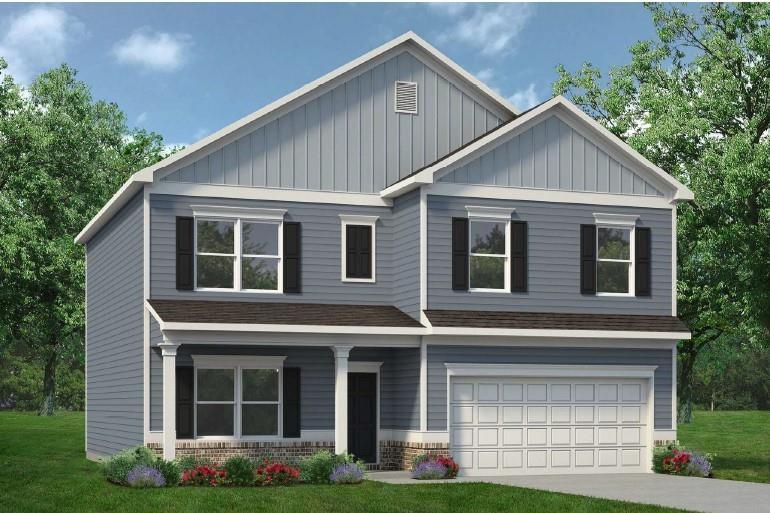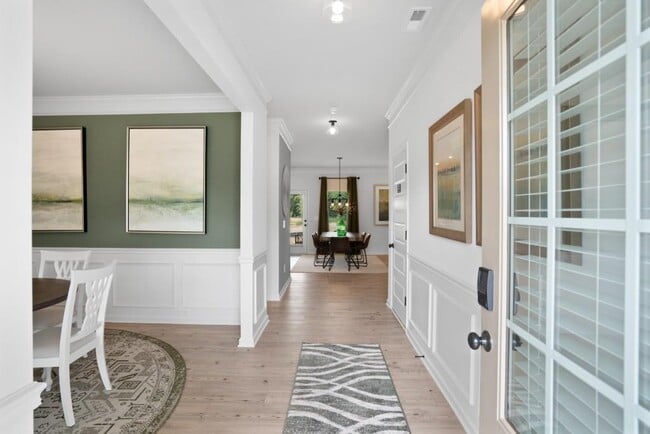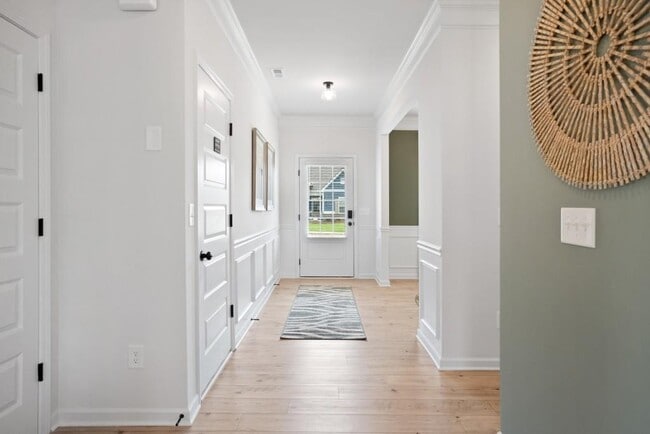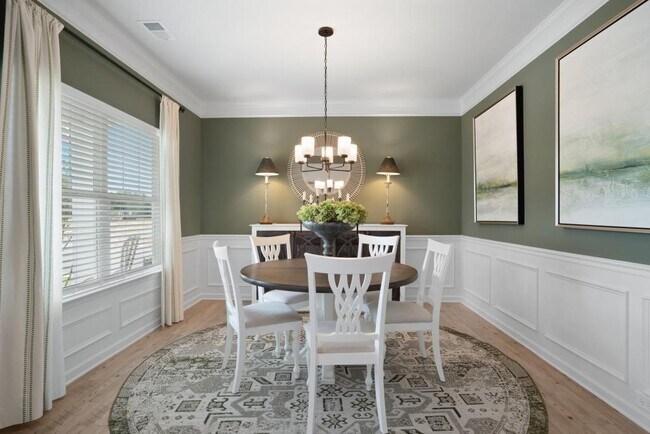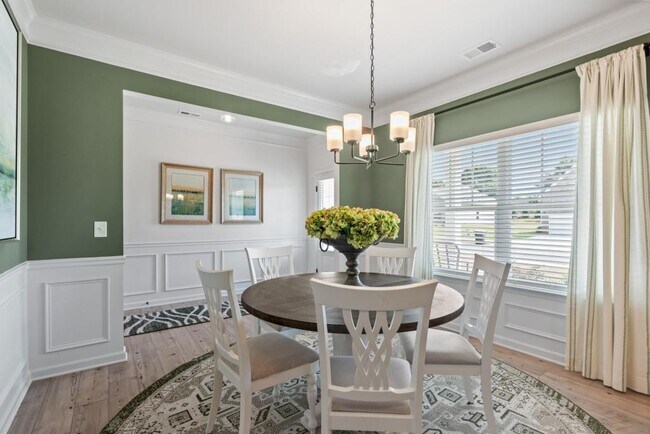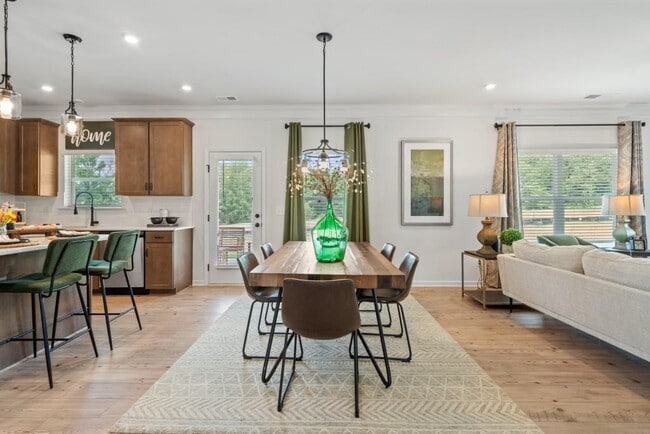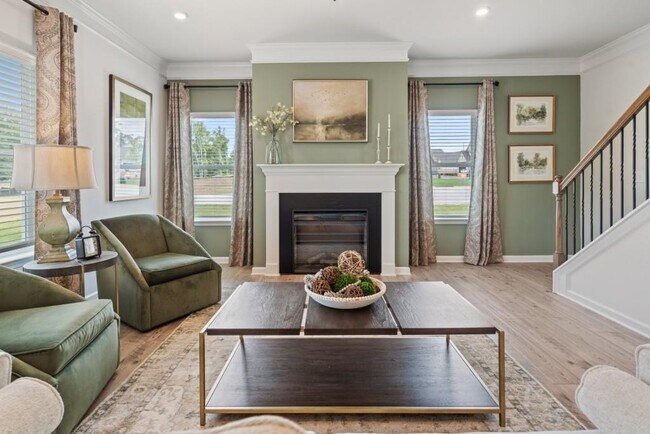
Estimated payment $2,459/month
Highlights
- Community Cabanas
- Pickleball Courts
- Greenbelt
- New Construction
- Park
- Trails
About This Home
Move in Ready December! The McGinnis floorplan located in The Stiles community built by Smith Douglas Homes. The McGinnis plan is a beautifully designed 4 bedroom 2.5 bath home with thoughtful spaces for modern living. Step inside to a spacious front entry that flows seamlessly into an elegant dining room. The open-concept kitchen features an inviting island with sleek upgraded 36 cabinets and views to the family room -perfect for entertaining and everyday life. Enjoy the covered rear patio for outdoor entertaining. Upstairs, the primary en-suite is a private retreat offering a separate tub and tiled shower, dual vanity with marble countertops and convenient access directly from the walk-in closet. With stylish finishes and smart design throughout, this home combines comfort, functionality and charm - Just in time for the holidays! Both stories have 9ft ceiling heights adding to the spaciousness of the home. LOW HOA fee with amenities including a SWIMMING POOL and playground. Seller incentive with use of preferred lender. Pictures are representative of floorplan not of actual home being built.
Home Details
Home Type
- Single Family
HOA Fees
- $42 Monthly HOA Fees
Parking
- 2 Car Garage
Home Design
- New Construction
Interior Spaces
- 2-Story Property
Bedrooms and Bathrooms
- 4 Bedrooms
Community Details
Overview
- Association fees include ground maintenance
- Greenbelt
Amenities
- Amenity Center
Recreation
- Pickleball Courts
- Community Playground
- Community Cabanas
- Community Pool
- Park
- Trails
Map
Other Move In Ready Homes in The Stiles
About the Builder
- The Stiles
- 720 Euharlee Rd SW
- 39 Etowah Ln SW
- 37 Etowah Ln SW
- 17 Etowah Ln SW
- 41 Etowah Ln SW
- 1004 Stiles Cir Unit 3
- 1002 Stiles Cir Unit 2
- 1006 Stiles Cir Unit 4
- The Stiles - The Townes
- 12 Vinnings Ln SW
- 19 Vinnings Ln SW
- 443 Road 3 South SW
- 41 Fox Fire Ln SW
- 27 Linda Rd SW
- 0 Dodson Rd SW Unit 7678715
- 0 Dodson Rd SW Unit 10641452
- 11 Dove Pointe
- 10 Dove Pointe
- Greene Farms
