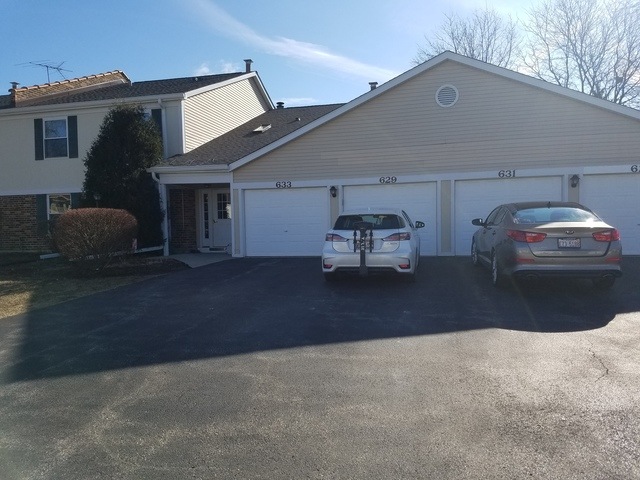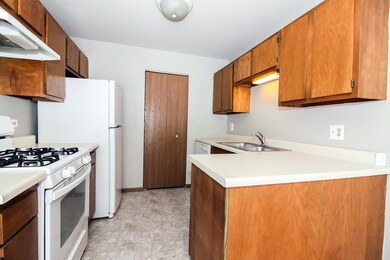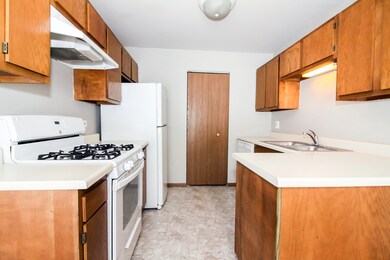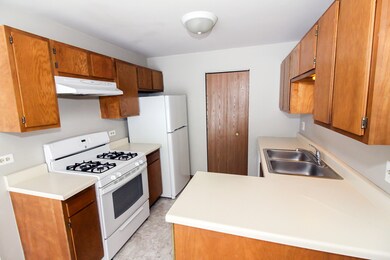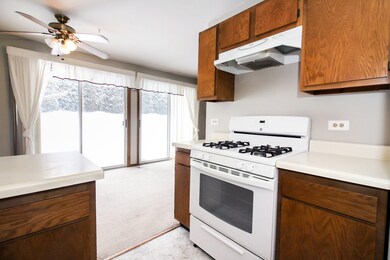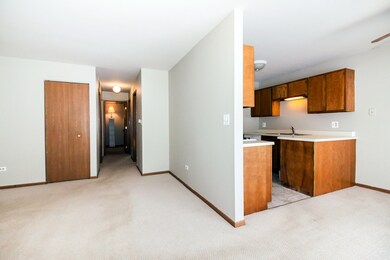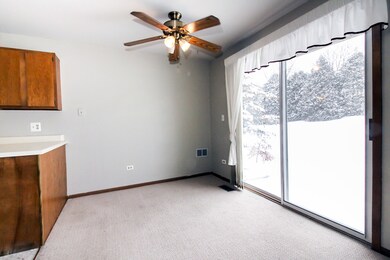
631 N Deer Run Dr Unit 5B12 Palatine, IL 60067
Downtown Palatine NeighborhoodHighlights
- Landscaped Professionally
- Main Floor Bedroom
- Attached Garage
- Palatine High School Rated A
- Walk-In Pantry
- Patio
About This Home
As of October 2023Fantastic two bedroom first floor condo in the very popular Deer Run subdivision. Great living and dining room combo for all your entertaining needs. Plenty of light in this home as there are two side by side sliders that lead to your own patio, and an open space that includes a terrific walking path! The kitchen has newer appliances and a great pantry closet for extra storage. You will love the fireplace for those cold wintry nights! Two nice size bedrooms with a walk in closet in the master bedroom. An updated bathroom is shared right off the master and hallway for your convenience. There is also an in-unit laundry room with a full size washer and dryer. Newer windows! New furnace and A/C! This unit is within walking distance to all downtown Palatine has to offer including shopping, bars, restaurants and the Metra train station. What more could you ask for? Motivated Seller---make us an offer!!!
Last Agent to Sell the Property
Berkshire Hathaway HomeServices Starck Real Estate License #475146509 Listed on: 01/17/2018

Property Details
Home Type
- Condominium
Est. Annual Taxes
- $3,477
Year Built
- 1986
HOA Fees
- $147 per month
Parking
- Attached Garage
- Driveway
- Parking Included in Price
- Garage Is Owned
Home Design
- Brick Exterior Construction
- Slab Foundation
- Asphalt Shingled Roof
- Aluminum Siding
- Vinyl Siding
Kitchen
- Walk-In Pantry
- Oven or Range
- Microwave
- Dishwasher
- Disposal
Bedrooms and Bathrooms
- Main Floor Bedroom
- Bathroom on Main Level
Laundry
- Laundry on main level
- Dryer
- Washer
Home Security
Utilities
- Forced Air Heating and Cooling System
- Heating System Uses Gas
- Lake Michigan Water
Additional Features
- Wood Burning Fireplace
- Patio
- Landscaped Professionally
- Property is near a bus stop
Listing and Financial Details
- Senior Tax Exemptions
- Homeowner Tax Exemptions
- $4,425 Seller Concession
Community Details
Pet Policy
- Pets Allowed
Security
- Storm Screens
Ownership History
Purchase Details
Home Financials for this Owner
Home Financials are based on the most recent Mortgage that was taken out on this home.Purchase Details
Home Financials for this Owner
Home Financials are based on the most recent Mortgage that was taken out on this home.Purchase Details
Home Financials for this Owner
Home Financials are based on the most recent Mortgage that was taken out on this home.Similar Homes in Palatine, IL
Home Values in the Area
Average Home Value in this Area
Purchase History
| Date | Type | Sale Price | Title Company |
|---|---|---|---|
| Warranty Deed | $220,000 | None Listed On Document | |
| Executors Deed | $147,500 | Fidelity National Title | |
| Warranty Deed | $98,500 | Land Title Group Inc |
Mortgage History
| Date | Status | Loan Amount | Loan Type |
|---|---|---|---|
| Closed | $6,000 | No Value Available | |
| Open | $209,000 | New Conventional | |
| Previous Owner | $148,000 | New Conventional | |
| Previous Owner | $7,154 | Stand Alone Second | |
| Previous Owner | $143,075 | New Conventional | |
| Previous Owner | $103,000 | Unknown | |
| Previous Owner | $78,800 | No Value Available |
Property History
| Date | Event | Price | Change | Sq Ft Price |
|---|---|---|---|---|
| 10/13/2023 10/13/23 | Sold | $220,000 | 0.0% | $220 / Sq Ft |
| 09/19/2023 09/19/23 | Pending | -- | -- | -- |
| 09/19/2023 09/19/23 | Off Market | $220,000 | -- | -- |
| 09/16/2023 09/16/23 | For Sale | $215,000 | +45.8% | $215 / Sq Ft |
| 06/04/2018 06/04/18 | Sold | $147,500 | -0.7% | $148 / Sq Ft |
| 04/01/2018 04/01/18 | Pending | -- | -- | -- |
| 03/08/2018 03/08/18 | Price Changed | $148,500 | -1.0% | $149 / Sq Ft |
| 02/20/2018 02/20/18 | For Sale | $150,000 | 0.0% | $150 / Sq Ft |
| 02/11/2018 02/11/18 | Pending | -- | -- | -- |
| 01/17/2018 01/17/18 | For Sale | $150,000 | -- | $150 / Sq Ft |
Tax History Compared to Growth
Tax History
| Year | Tax Paid | Tax Assessment Tax Assessment Total Assessment is a certain percentage of the fair market value that is determined by local assessors to be the total taxable value of land and additions on the property. | Land | Improvement |
|---|---|---|---|---|
| 2024 | $3,477 | $15,061 | $605 | $14,456 |
| 2023 | $3,334 | $15,061 | $605 | $14,456 |
| 2022 | $3,334 | $15,061 | $605 | $14,456 |
| 2021 | $2,735 | $11,753 | $352 | $11,401 |
| 2020 | $2,768 | $11,753 | $352 | $11,401 |
| 2019 | $3,751 | $13,079 | $352 | $12,727 |
| 2018 | $2,358 | $11,024 | $327 | $10,697 |
| 2017 | $3,361 | $11,024 | $327 | $10,697 |
| 2016 | $1,912 | $11,024 | $327 | $10,697 |
| 2015 | $1,756 | $10,213 | $302 | $9,911 |
| 2014 | $1,763 | $10,213 | $302 | $9,911 |
| 2013 | $1,687 | $10,213 | $302 | $9,911 |
Agents Affiliated with this Home
-

Seller's Agent in 2023
Jim Mackey
American Vision Real Estate Group
(847) 724-9200
1 in this area
3 Total Sales
-

Buyer's Agent in 2023
Julia Alexander
Keller Williams North Shore West
(847) 322-0504
1 in this area
396 Total Sales
-

Seller's Agent in 2018
Sherri Esenberg
Berkshire Hathaway HomeServices Starck Real Estate
(847) 650-6251
10 in this area
306 Total Sales
-

Seller Co-Listing Agent in 2018
Michael Esenberg
Berkshire Hathaway HomeServices Starck Real Estate
4 in this area
68 Total Sales
Map
Source: Midwest Real Estate Data (MRED)
MLS Number: MRD09834818
APN: 02-15-111-019-1039
- 635 N Deer Run Dr Unit 5B11
- 639 N Stephen Dr
- 826 N Auburn Woods Dr
- 870 N Auburn Woods Dr
- 471 W Auburn Woods Ct
- 1009 W Colfax St
- 367 W Hamilton Ln Unit 187
- 260 W Lynn Dr Unit 75B
- 550 N Quentin Rd
- 215 W Jennifer Ln Unit 1
- 457 N Cambridge Dr Unit 457
- 644 N Franklin Ave
- 882 N Franklin Ave
- 870 N Quentin Rd
- 230 W Golfview Terrace
- 470 W Mahogany Ct Unit 408
- 884 N Quentin Rd
- 652 N Maple Ave
- 531 N Easy St
- 552 N Quentin Rd
