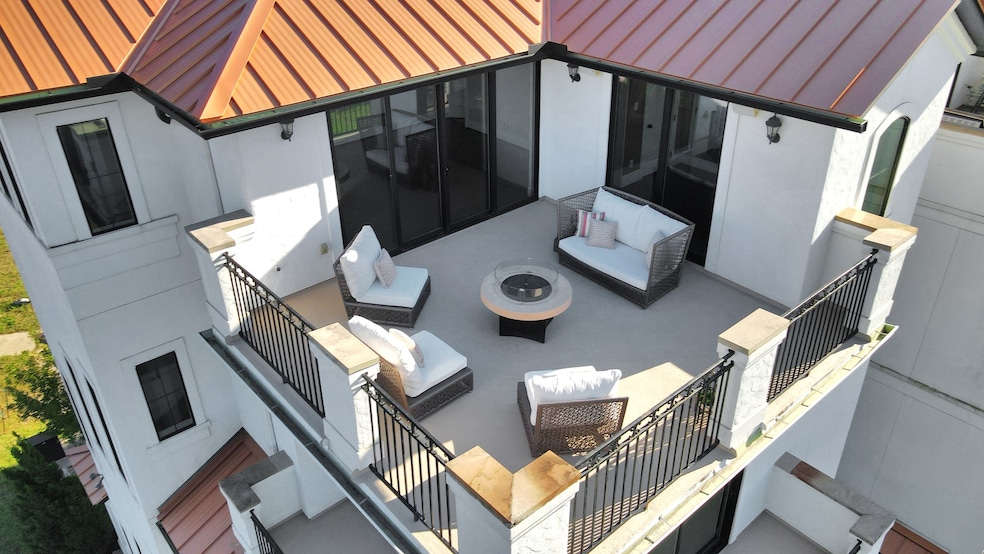631 N Live Oak St Houston, TX 77003
Second Ward NeighborhoodHighlights
- Views to the West
- Wood Flooring
- Mediterranean Architecture
- Deck
- Outdoor Kitchen
- High Ceiling
About This Home
This isn’t just a home—it’s a lifestyle! Unobstructed panoramic views of DOWNTOWN & Buffalo Bayou from the ROOFTOP PATIO, primary bedroom, wrap-around living room balcony, and turfed back patio w/ OUTDOOR KITCHEN. There is 800+ sq ft of outdoor living space! With Buffalo Bayou Park as your backdrop, your views will never change. Built by Dorado Builders, this premium custom home in East End on the Bayou features an ELEVATOR to all 4 floors, high ceilings, hardwood floors, & luxury finishes. The open-concept living space is filled with natural light, creating a warm, inviting atmosphere. The 4th floor offers a bedroom, media room, home gym, and rooftop deck. Imagine entertaining guests around the firepit while taking in the breathtaking views! Steps from the new East River project (Aperitivo and City Cellars) and iconic dining like The Original Ninfa’s on Navigation, this is a one-of-a-kind home in the heart of Houston’s vibrant urban scene.
Open House Schedule
-
Saturday, August 02, 20252:00 to 4:00 pm8/2/2025 2:00:00 PM +00:008/2/2025 4:00:00 PM +00:00Add to Calendar
-
Sunday, August 03, 20251:00 to 4:00 pm8/3/2025 1:00:00 PM +00:008/3/2025 4:00:00 PM +00:00Add to Calendar
Home Details
Home Type
- Single Family
Est. Annual Taxes
- $11,997
Year Built
- Built in 2017
Lot Details
- 2,760 Sq Ft Lot
- East Facing Home
- Back Yard Fenced
Parking
- 2 Car Attached Garage
- Oversized Parking
- Driveway
- Additional Parking
Home Design
- Mediterranean Architecture
Interior Spaces
- 3,671 Sq Ft Home
- 4-Story Property
- Elevator
- Wet Bar
- Wired For Sound
- Crown Molding
- High Ceiling
- Gas Log Fireplace
- Window Treatments
- Formal Entry
- Family Room Off Kitchen
- Living Room
- Combination Kitchen and Dining Room
- Game Room
- Utility Room
- Washer Hookup
- Views to the West
Kitchen
- Walk-In Pantry
- Gas Oven
- Gas Range
- Microwave
- Dishwasher
- Granite Countertops
- Disposal
- Pot Filler
Flooring
- Wood
- Carpet
- Tile
Bedrooms and Bathrooms
- 4 Bedrooms
- En-Suite Primary Bedroom
- Double Vanity
- Dual Sinks
- Soaking Tub
- Separate Shower
Home Security
- Security System Owned
- Fire and Smoke Detector
Outdoor Features
- Balcony
- Deck
- Patio
- Outdoor Kitchen
Schools
- Burnet Elementary School
- Navarro Middle School
- Wheatley High School
Utilities
- Central Heating and Cooling System
- Heating System Uses Gas
- Municipal Trash
Listing and Financial Details
- Property Available on 6/24/25
- 12 Month Lease Term
Community Details
Overview
- East End/Bayou Sec 4 Amd Subdivision
Pet Policy
- Call for details about the types of pets allowed
- Pet Deposit Required
Map
Source: Houston Association of REALTORS®
MLS Number: 98046575
APN: 1384360010001
- 607 N Live Oak St
- 503 N Nagle St
- 2708 Kennedy St
- 2705 & 2707 Fox St
- 2732 Freund St
- 413 N Nagle St Unit B
- 2725 Kennedy St
- 2706 Fox St
- 407 N Nagle St Unit E
- 410 N Nagle St
- 319 N Nagle St
- 2515 Engelke St
- 507 Middle St
- 603 N Live Oak St
- 2855 Decker Place
- 2859 Decker Place
- 426 Middle St
- 2808 Cary St Unit B
- 2333 Ann St
- 234 Jensen Dr
- 454 N Live Oak St
- 444 N Live Oak St
- 2716 Freund St
- 2769 Freund St
- 411 N Nagle St Unit C
- 2810 Riverby Rd
- 413 N Live Oak St
- 413 N Live Oak St Unit 2
- 2810 Riverby Rd Unit 825
- 2810 Riverby Rd Unit 226
- 2810 Riverby Rd Unit 166
- 2810 Riverby Rd Unit 164
- 2810 Riverby Rd Unit 208
- 2810 Riverby Rd Unit 309
- 2810 Riverby Rd Unit 167
- 2810 Riverby Rd Unit 506
- 2810 Riverby Rd Unit 406
- 2810 Riverby Rd Unit 206
- 2810 Riverby Rd Unit 447
- 2810 Riverby Rd Unit 419







