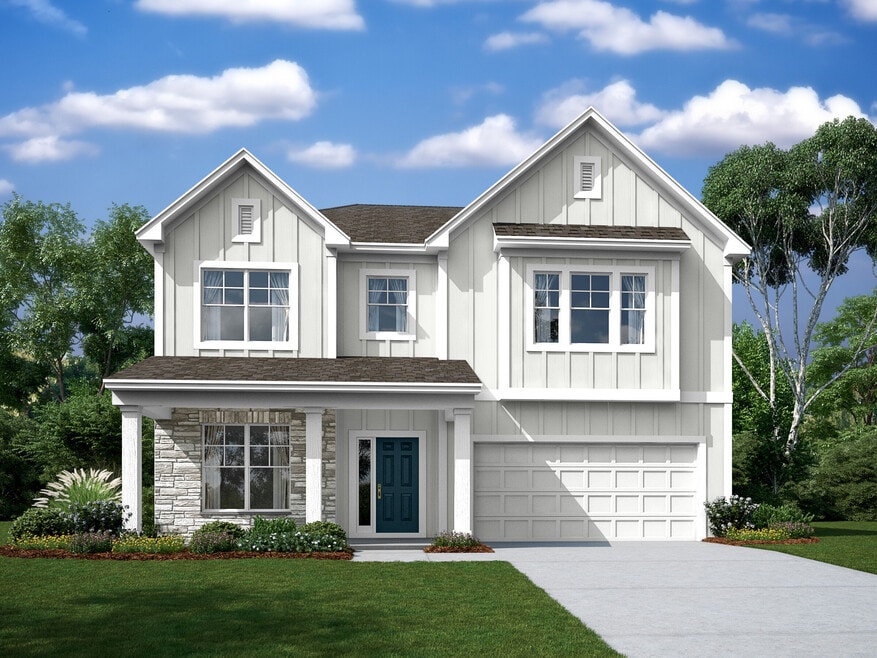
631 Nutgrove Dr NW Concord, NC 28027
Annsborough Park - Signature SeriesEstimated payment $4,511/month
Highlights
- New Construction
- Clubhouse
- Community Pool
- W.R. Odell Elementary School Rated A-
- No HOA
- Pickleball Courts
About This Home
Discover this stunning new construction home located at 631 Nutgrove Drive Northwest, Concord. Built by M/I Homes, this impressive 2,980 square foot home offers exceptional design quality and thoughtful craftsmanship throughout. This well-designed home features: 5 spacious bedrooms with the owner's bedroom conveniently located upstairs 4 full bathrooms providing comfort and convenience Open-concept living space perfect for entertaining and daily living Formal dining room 2-car garage The home's thoughtful design emphasizes functionality and comfort. The open-concept living space creates seamless transitions between common areas, making it ideal for both relaxation and hosting guests. With 5 bedrooms and 4 bathrooms, this home provides ample space for families of all sizes. Located in a desirable Concord neighborhood, this home offers proximity to beautiful parks and recreational opportunities. The area is known for its family-friendly atmosphere and convenient access to outdoor activities. M/I Homes has incorporated quality design elements throughout, ensuring lasting value and appeal. The new construction status means you'll be the first to enjoy all the home's features and finishes. This exceptional home combines spacious living with quality construction in one of Concord's most sought-after neighborhoods. The combination of thoughtful design, generous square footage, and excellent location makes ... MLS# 4326616
Builder Incentives
Increase your home buying power and decrease your rate for the first two years of your mortgage with M/I Financial, LLC. Learn more about our 2/1 Buydown offer on new homes that can close by February 27, 2026.
For a limited time, secure a 5.875% Rate* / 5.9662% APR* on a 30-year fixed-rate conventional loans for investment homes in the Charlotte area.
Sales Office
| Monday - Tuesday |
10:00 AM - 5:30 PM
|
| Wednesday |
12:00 PM - 5:30 PM
|
| Thursday - Saturday |
10:00 AM - 5:30 PM
|
| Sunday |
12:00 PM - 5:30 PM
|
Home Details
Home Type
- Single Family
Parking
- 2 Car Garage
Home Design
- New Construction
Interior Spaces
- 2-Story Property
Bedrooms and Bathrooms
- 5 Bedrooms
- 4 Full Bathrooms
Community Details
Recreation
- Pickleball Courts
- Community Playground
- Community Pool
Additional Features
- No Home Owners Association
- Clubhouse
Map
Other Move In Ready Homes in Annsborough Park - Signature Series
About the Builder
- Annsborough Park - Signature Series
- Annsborough Park - Premier Series
- 9526 Teamwork St NW
- 9528 Teamwork St NW
- The Villas at Tucker's Walk
- 8730 Hills Dell Dr
- 6762 Davidson Hwy
- 6755 Davidson Hwy
- 10600 Davidson Hwy
- Emerson Glen
- Cannon Manor
- 648 Kannapolis Pkwy
- 6106 Old Macedonia Ct
- 9976 Manor Vista Trail
- 443 Beacon St NW
- 7501 Ruben Linker Rd NW
- 5930 Hardwood Ln
- 3501 Beard Rd
- Summers Walk
- 2587 Cornelius Place NW Unit 79
