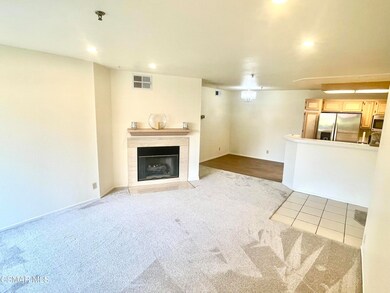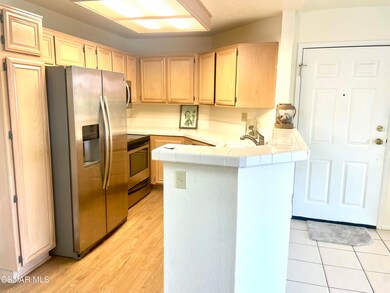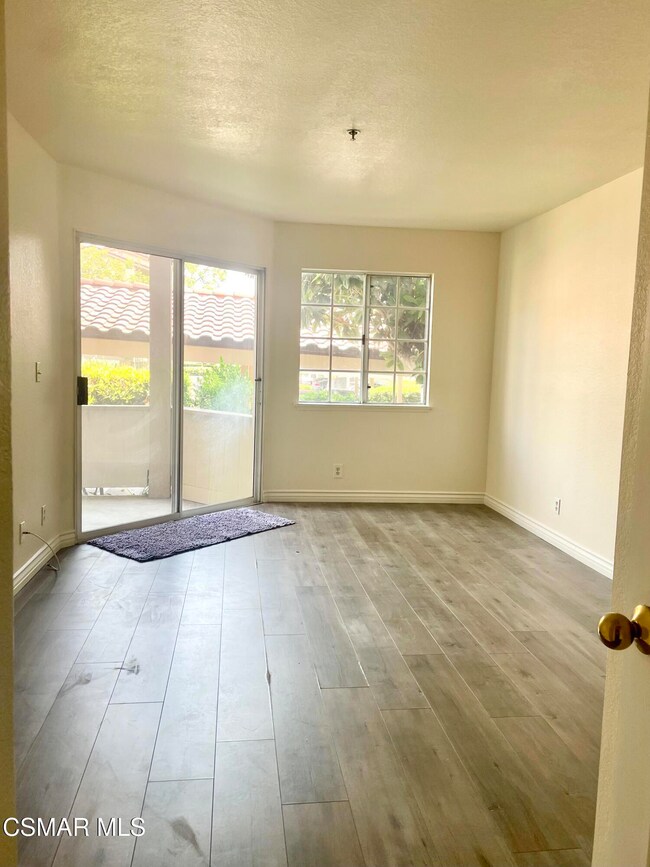631 Oak Run Trail Unit 205 Oak Park, CA 91377
1
Bed
1
Bath
780
Sq Ft
871
Sq Ft Lot
Highlights
- Fitness Center
- In Ground Pool
- Property is near a park
- Medea Creek Middle School Rated A+
- Clubhouse
- Traditional Architecture
About This Home
Enjoy many amenities that Shadow Ridge has to offer. Living room with fireplace, and sliders to the balcony. Kitchen has lots of counter space and opens to the living room and dining room. Good size bedroom with walk in closet. Home has new carpet and new paint. Includes Refrigerator, washer and dryer. Enjoy the BBQ area, dog park, tennis court basketball, racquet ball, gym clubhouse and so much more. HOA includes cable TV and trash. Close to schools and hiking.
Condo Details
Home Type
- Condominium
Est. Annual Taxes
- $5,425
Year Built
- Built in 1990
Parking
- Carport
Home Design
- Traditional Architecture
- Entry on the 1st floor
- Slab Foundation
- Wood Siding
- Stucco
Interior Spaces
- 780 Sq Ft Home
- 1-Story Property
- Decorative Fireplace
- Gas Fireplace
- Sliding Doors
- Entryway
- Great Room
- Living Room with Fireplace
- Living Room Balcony
- Dining Area
Kitchen
- Open to Family Room
- Eat-In Kitchen
- Gas Oven
- Electric Cooktop
- Dishwasher
- Disposal
Flooring
- Carpet
- Laminate
- Ceramic Tile
Bedrooms and Bathrooms
- 1 Bedroom
- Walk-In Closet
- 1 Full Bathroom
- Bathtub with Shower
Laundry
- Laundry Room
- Laundry Located Outside
Home Security
Pool
- In Ground Pool
- Outdoor Pool
- Spa
Utilities
- Central Air
- Heating Available
- Furnace
- Municipal Utilities District Water
Additional Features
- No Interior Steps
- Property is near a park
Listing and Financial Details
- Rent includes trash, association dues
- 12 Month Lease Term
- Available 10/23/25
- Assessor Parcel Number 8010200235
Community Details
Overview
- Property has a Home Owners Association
- Shadow Ridge 833 Subdivision
- The community has rules related to covenants, conditions, and restrictions
Amenities
- Clubhouse
Recreation
- Tennis Courts
- Fitness Center
- Community Pool
Pet Policy
- No Pets Allowed
Security
- Controlled Access
- Fire and Smoke Detector
Map
Source: Conejo Simi Moorpark Association of REALTORS®
MLS Number: 225005522
APN: 801-0-200-235
Nearby Homes
- 631 Oak Run Trail Unit 312
- 637 Indian Oak Ln Unit 105
- 675 Oak Run Trail Unit 206
- 5744 Oak Bend Ln Unit 203
- 5744 Oak Bend Ln Unit 208
- 5744 Oak Bend Ln Unit 201
- 5744 Oak Bend Ln Unit 108
- 5805 Oak Bend Ln Unit 211
- 5805 Oak Bend Ln Unit 302
- 5837 Oak Bend Ln Unit 311
- 5837 Oak Bend Ln Unit 307
- 5837 Oak Bend Ln Unit 302
- 5728 Oak Bend Ln Unit 107
- 513 Water Oak Ln Unit D
- 5473 Spanish Oak Ln Unit G
- 963 Thistlegate Rd
- 614 Calle Mirador
- 624 Indian Oak Ln
- 675 Oak Run Trail Unit 405
- 697 Sutton Crest Trail Unit 303
- 5744 Oak Bend Ln Unit 212
- 5744 Oak Bend Ln Unit 201
- 5805 Oak Bend Ln Unit 210
- 5837 Oak Bend Ln Unit 106
- 5473 Spanish Oak Ln Unit F
- 950 Quarterhorse Ln
- 5235 Evanwood Ave
- 6268 Normandy Terrace
- 5018 Evanwood Ave
- 4951 Lazio Way
- 6550 Smoke Tree Ave
- 4907 Lazio Way
- 4862 Martona Dr
- 4822 Parma Dr
- 973-986 Westcreek Ln
- 973 Westcreek Ln Unit 128
- 973 Westcreek Ln Unit 108







