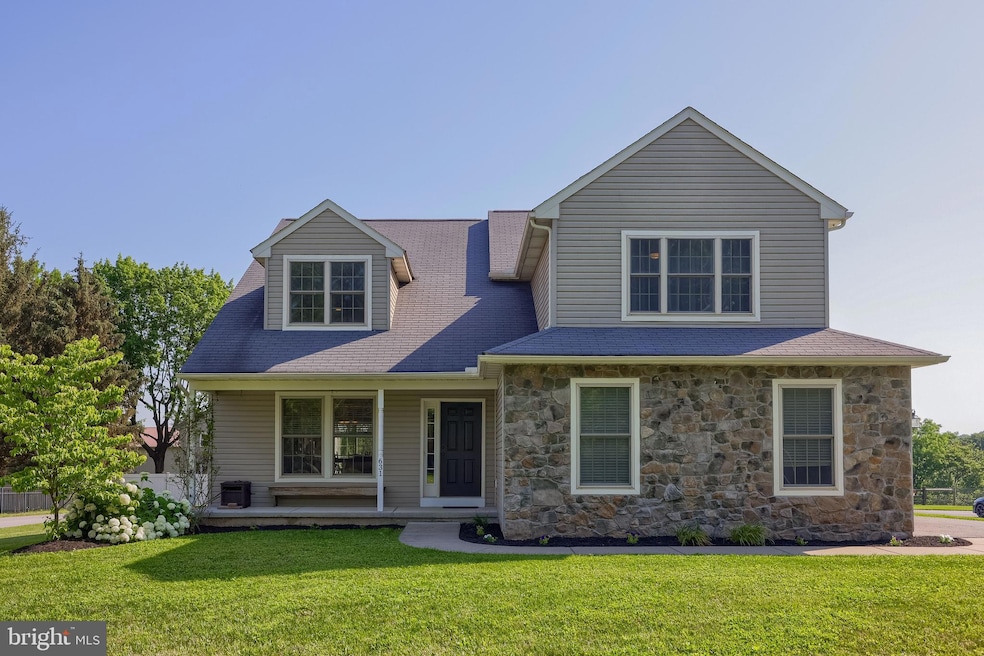
631 Owl Hill Rd Lititz, PA 17543
Kissel Hill NeighborhoodEstimated payment $3,193/month
Highlights
- Colonial Architecture
- Wood Flooring
- No HOA
- Deck
- Loft
- Porch
About This Home
Welcome home to 631 Owl Hill Road! Thoughtfully designed, this beautiful home features an open first floor layout, perfect for entertaining. Enter into the living room with vaulted ceilings and cozy propane gas fireplace. You’ll love the spacious feel and the flood of natural light. The kitchen boasts stainless steel appliances, gas cooking and a giant peninsula, the perfect spot to gather with family and friends. There’s gorgeous hardwood floors through the kitchen, dining room and hallways. The first floor primary bedroom is a nice size and has a walk-in shower in the attached bathroom. The convenient first floor laundry room is located right next door and there’s also a half bathroom to complete this floor. Upstairs you’ll find a giant loft, which makes an awesome flex space. A family room? A playroom room? A fourth bedroom? The possibilities are endless! The second bedroom is huge with it’s own walk in closet. It has a jack and jill bathroom connecting to the third bedroom, which is also a really nice size. There’s great space located between the second and third bedrooms that the current owners use as an office. The basement is unfinished, great for storage, but was built with an egress window and plumbing rough ins, making it easy to convert to finished space, if preferred. And as a bonus, the HVAC was just replaced in 2024. Outside, you’ll love the low maintenance composite deck and paver patio that opens to a nice, flat backyard. This home’s location gives it a peaceful country feel, but is only 2.5 miles from downtown Lititz and all of it’s amenities. Showings begin on Thursday, June 26th. You don’t want to miss out on this one!
Home Details
Home Type
- Single Family
Est. Annual Taxes
- $5,463
Year Built
- Built in 2009
Lot Details
- 0.39 Acre Lot
- Property is in very good condition
- Property is zoned R1
Parking
- 2 Car Attached Garage
- 2 Driveway Spaces
- Side Facing Garage
- Garage Door Opener
Home Design
- Colonial Architecture
- Poured Concrete
- Frame Construction
- Vinyl Siding
- Concrete Perimeter Foundation
Interior Spaces
- 2,158 Sq Ft Home
- Property has 2 Levels
- Gas Fireplace
- Living Room
- Dining Room
- Loft
- Basement
Flooring
- Wood
- Carpet
Bedrooms and Bathrooms
- En-Suite Primary Bedroom
Laundry
- Laundry Room
- Laundry on main level
Outdoor Features
- Deck
- Patio
- Porch
Utilities
- Central Air
- Back Up Gas Heat Pump System
- Heating System Powered By Leased Propane
- Propane Water Heater
Community Details
- No Home Owners Association
Listing and Financial Details
- Assessor Parcel Number 600-61585-0-0000
Map
Home Values in the Area
Average Home Value in this Area
Tax History
| Year | Tax Paid | Tax Assessment Tax Assessment Total Assessment is a certain percentage of the fair market value that is determined by local assessors to be the total taxable value of land and additions on the property. | Land | Improvement |
|---|---|---|---|---|
| 2024 | $5,464 | $278,700 | $65,700 | $213,000 |
| 2023 | $5,439 | $278,700 | $65,700 | $213,000 |
| 2022 | $5,439 | $278,700 | $65,700 | $213,000 |
| 2021 | $5,439 | $278,700 | $65,700 | $213,000 |
| 2020 | $5,439 | $278,700 | $65,700 | $213,000 |
| 2019 | $5,439 | $278,700 | $65,700 | $213,000 |
| 2018 | $6,774 | $278,700 | $65,700 | $213,000 |
| 2017 | $5,627 | $227,300 | $41,600 | $185,700 |
| 2016 | $5,627 | $227,300 | $41,600 | $185,700 |
| 2015 | $911 | $227,300 | $41,600 | $185,700 |
| 2014 | $4,366 | $227,300 | $41,600 | $185,700 |
Property History
| Date | Event | Price | Change | Sq Ft Price |
|---|---|---|---|---|
| 06/30/2025 06/30/25 | Pending | -- | -- | -- |
| 06/26/2025 06/26/25 | For Sale | $500,000 | -- | $232 / Sq Ft |
Purchase History
| Date | Type | Sale Price | Title Company |
|---|---|---|---|
| Interfamily Deed Transfer | -- | Amrock Llc | |
| Deed | $257,426 | None Available |
Mortgage History
| Date | Status | Loan Amount | Loan Type |
|---|---|---|---|
| Open | $200,000 | New Conventional | |
| Closed | $232,600 | New Conventional | |
| Closed | $262,679 | New Conventional | |
| Previous Owner | $360,000 | Unknown |
Similar Homes in Lititz, PA
Source: Bright MLS
MLS Number: PALA2072042
APN: 600-61585-0-0000
- 5 Thaton Rd
- LOT 13 Thaton Rd
- LOT 7 Thaton Rd
- 19 Thaton Rd
- 17 Thaton Rd
- 170 Appaloosa Dr
- 3 Julie Terrace
- 301 Owl Hill Rd
- 101 Siegrist Farm Rd Unit 89
- 437 Autumn Harvest Ln Unit 21
- 397 Pierson Rd Unit 91
- 393 Pierson Rd Unit 90
- 441 Autumn Harvest Ln Unit 22
- 433 Autumn Harvest Ln Unit 20
- 429 Autumn Harvest Ln Unit 19
- 416 Autumn Harvest Ln Unit 29
- 412 Autumn Harvest Ln Unit 30
- 396 Meadow Rose Dr Unit 208
- 396 Autumn Harvest Ln Unit 34
- 309 Pierson Rd






