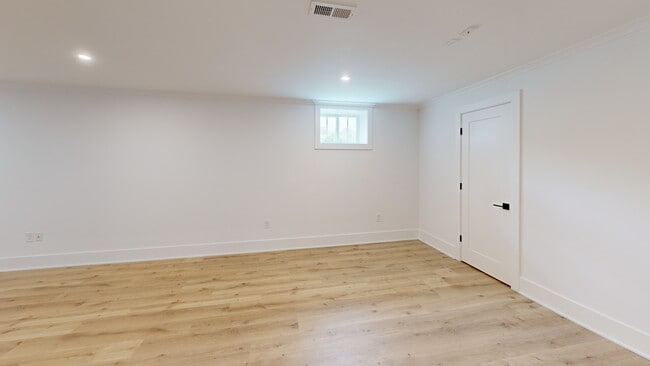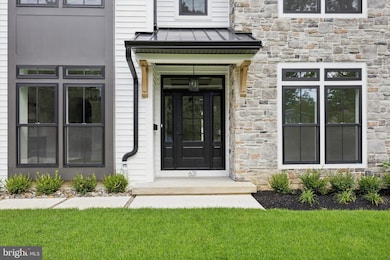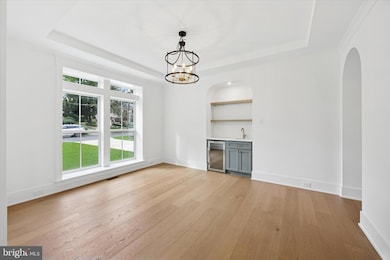
631 Pardee Ln Haddonfield, NJ 08033
Estimated payment $9,481/month
Highlights
- New Construction
- Open Floorplan
- Vaulted Ceiling
- Haddonfield Memorial High School Rated A+
- Contemporary Architecture
- Attic
About This Home
New Construction on Pardee Lane in Haddonfield! This amazing home has a spacious 3982 square ft layout. It is absolutely stunning with 5 bedrooms, 4 full baths and 2 half baths featuring engineered flooring throughout the main floor. The kitchen is equipped with GE Cafe stainless steel appliances, quartz waterfall countertop, a custom back splash and under cabinet lighting. It has an open floor plan with arched doorways and trey ceilings. The kitchen opens to the family room with built in shelving units and a cozy fireplace. The second floor has 4 large bedrooms,3 full baths and a laundry room including a utility sink and lots of cabinets. The primary bedroom has a vaulted ceiling and custom molding. The primary bath suite features a spacious walk in shower and soaking tub. A large composite deck. The basement is fully finished and includes a bar area and bathroom. This home is incredible, make your appointment today!
Listing Agent
(856) 449-6920 eva.silva@foxroach.com BHHS Fox & Roach-Washington-Gloucester Listed on: 08/16/2025

Home Details
Home Type
- Single Family
Est. Annual Taxes
- $8,691
Year Built
- Built in 2025 | New Construction
Lot Details
- 8,398 Sq Ft Lot
- Lot Dimensions are 80.00 x 105.00
- Property is in excellent condition
Parking
- 1 Car Attached Garage
- Front Facing Garage
- Garage Door Opener
Home Design
- Contemporary Architecture
- Frame Construction
- Concrete Perimeter Foundation
Interior Spaces
- 3,982 Sq Ft Home
- Property has 2 Levels
- Open Floorplan
- Crown Molding
- Vaulted Ceiling
- Fireplace
- Mud Room
- Family Room Off Kitchen
- Sitting Room
- Living Room
- Dining Room
- Storage Room
- Laundry Room
- Finished Basement
- Basement Fills Entire Space Under The House
- Attic
Bedrooms and Bathrooms
- 5 Bedrooms
- En-Suite Primary Bedroom
- Soaking Tub
- Walk-in Shower
Outdoor Features
- Exterior Lighting
Utilities
- 90% Forced Air Heating and Cooling System
- Natural Gas Water Heater
Community Details
- No Home Owners Association
Listing and Financial Details
- Tax Lot 00007
- Assessor Parcel Number 17-00001 04-00007
Matterport 3D Tour
Floorplans
Map
Home Values in the Area
Average Home Value in this Area
Tax History
| Year | Tax Paid | Tax Assessment Tax Assessment Total Assessment is a certain percentage of the fair market value that is determined by local assessors to be the total taxable value of land and additions on the property. | Land | Improvement |
|---|---|---|---|---|
| 2025 | $8,691 | $189,600 | $187,600 | $2,000 |
| 2024 | $8,576 | $269,000 | $187,600 | $81,400 |
| 2023 | $8,576 | $269,000 | $187,600 | $81,400 |
| 2022 | $8,508 | $269,000 | $187,600 | $81,400 |
| 2021 | $7,422 | $269,000 | $187,600 | $81,400 |
| 2020 | $8,406 | $269,000 | $187,600 | $81,400 |
| 2019 | $83 | $269,000 | $187,600 | $81,400 |
| 2018 | $8,239 | $269,000 | $187,600 | $81,400 |
| 2017 | $8,043 | $269,000 | $187,600 | $81,400 |
| 2016 | $7,863 | $269,000 | $187,600 | $81,400 |
| 2015 | $7,145 | $269,000 | $187,600 | $81,400 |
| 2014 | $6,976 | $269,000 | $187,600 | $81,400 |
Property History
| Date | Event | Price | List to Sale | Price per Sq Ft | Prior Sale |
|---|---|---|---|---|---|
| 09/25/2025 09/25/25 | Price Changed | $1,669,900 | -1.8% | $419 / Sq Ft | |
| 08/16/2025 08/16/25 | For Sale | $1,700,000 | +183.3% | $427 / Sq Ft | |
| 07/31/2024 07/31/24 | Sold | $600,000 | +4.3% | $329 / Sq Ft | View Prior Sale |
| 07/17/2024 07/17/24 | Pending | -- | -- | -- | |
| 07/17/2024 07/17/24 | For Sale | $575,000 | +55.4% | $315 / Sq Ft | |
| 08/04/2022 08/04/22 | Sold | $370,000 | 0.0% | $203 / Sq Ft | View Prior Sale |
| 07/11/2022 07/11/22 | Pending | -- | -- | -- | |
| 07/02/2022 07/02/22 | Off Market | $370,000 | -- | -- | |
| 06/29/2022 06/29/22 | Price Changed | $389,900 | -6.9% | $214 / Sq Ft | |
| 06/20/2022 06/20/22 | For Sale | $419,000 | -- | $230 / Sq Ft |
Purchase History
| Date | Type | Sale Price | Title Company |
|---|---|---|---|
| Deed | -- | None Listed On Document | |
| Deed | -- | None Listed On Document | |
| Deed | $600,000 | Trident Land Transfer | |
| Deed | $600,000 | Trident Land Transfer | |
| Executors Deed | $370,000 | Your Hometown Title | |
| Executors Deed | $370,000 | Your Hometown Title |
Mortgage History
| Date | Status | Loan Amount | Loan Type |
|---|---|---|---|
| Previous Owner | $277,500 | New Conventional |
About the Listing Agent
Eva's Other Listings
Source: Bright MLS
MLS Number: NJCD2094740
APN: 17-00001-04-00007
- 870 Cedar Ave
- 801 Cedar Ave
- 1602 Park Blvd
- 422 Park Place Dr
- 7 Webster Ave
- 360 Carriage House Ln
- 504 Park Place Dr
- 23 Conwell Ave
- 501 Somerset Dr
- 1405 Farrell Ave Unit 341
- 1405 Farrell Ave Unit 206
- 1405 Farrell Ave Unit 237
- 1405 Farrell Ave Unit 325
- 400 Maple Ave
- 423 Albany Ave
- 1205 Farrell Ave Unit 3
- 1001 Fulton St
- 252 Rhoads Ave
- 1205 Severn Ave
- 31 Wesley Ave
- 360 Carriage House Ln
- 908 Fulton St
- 12 Wesley Ave
- 20 Madison Ave
- 219 Virginia Ave Unit B
- 3507 Del Mar Dr
- 1 Park Lane Blvd
- 128 H Cherry Parke
- 225 Haddon Ave
- 415 N Haddon Ave Unit B
- 400 N Haddon Ave Unit 41
- 154 Oxford St
- 5342 Palomino Ct
- 105 W Crystal Lake Ave
- 4023 Park (Derby Court) Place Unit 4023
- 264 Lake St
- 107 Colonial Ave
- 224 Breeders Cup Dr
- 244 Park Place Dr
- 20 E Redman Ave Unit D





