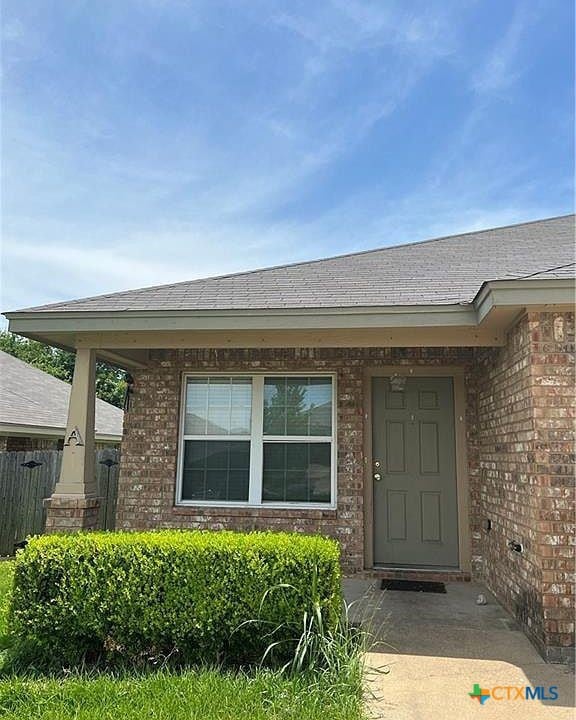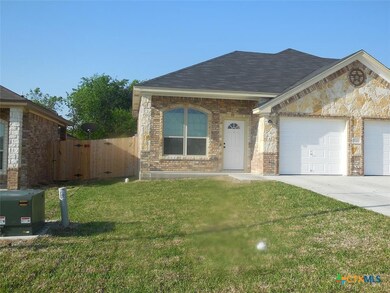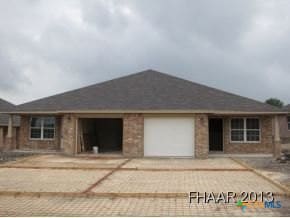631 Paseo Del Plata Unit A Temple, TX 76502
Midway NeighborhoodHighlights
- 1,450 Acre Lot
- Wood Flooring
- 1 Car Attached Garage
- Traditional Architecture
- No HOA
- Walk-In Closet
About This Home
Charming 3-Bedroom, 2-Bathroom Home in Temple, TX – 631 Paseo Del Plata Drive Welcome to this beautiful, move-in ready home nestled in the desirable neighborhood of Temple, Texas. With 1,450 sqft of living space, this 3-bedroom, 2-bathroom residence offers the perfect blend of comfort and style. The spacious, open-concept floor plan is designed for both family living and entertaining, with plenty of natural light streaming throughout. The modern kitchen features sleek countertops, ample cabinet space, and high-quality appliances, ideal for preparing meals or enjoying a morning coffee. The master suite is a private retreat, complete with an en-suite bathroom and generous closet space. The additional bedrooms are well-sized, providing flexibility for guests, a home office, or growing families. Outside, you'll find a charming yard that offers potential for outdoor living and entertaining. Located in a peaceful, family-friendly neighborhood, this home is just minutes from local amenities, schools, and parks, making it the perfect place to call home. Don’t miss the opportunity to own this lovely property at 631 Paseo Del Plata Drive! Please Note-$250 Pet fee for first PET and $250 for per additional PETs. PET screening is mandatory.
Home Details
Home Type
- Single Family
Year Built
- Built in 2015
Lot Details
- 1,450 Acre Lot
- Vinyl Fence
- Back Yard Fenced
Parking
- 1 Car Attached Garage
- 1 Carport Space
Home Design
- Traditional Architecture
- Brick Exterior Construction
- Slab Foundation
- Stucco
Interior Spaces
- 1,450 Sq Ft Home
- Property has 1 Level
- Ceiling Fan
- Laundry Room
Kitchen
- Dishwasher
- Disposal
Flooring
- Wood
- Tile
Bedrooms and Bathrooms
- 3 Bedrooms
- Walk-In Closet
- 2 Full Bathrooms
Schools
- Raye-Allen Elementary School
- Bonham Middle School
- Temple High School
Utilities
- Central Heating and Cooling System
- Separate Meters
- Cable TV Available
Community Details
- No Home Owners Association
Listing and Financial Details
- Property Available on 2/1/24
- Tenant pays for all utilities
- 12 Month Lease Term
Map
Source: Central Texas MLS (CTXMLS)
MLS Number: 568478
- 808 Silver Stone Dr
- 826 Paseo Del Plata
- 4701 High Pointe Dr
- 901 Kacie Dr
- 710 Kendra Dr
- 4415 Brutus Ln
- 4707 Ridge Way Dr
- 826 Kendra Dr
- 4929 Karla Way
- 519 Gianotti Ct
- 5012 Misty Gail
- 607 Friar Tuck Dr
- 710 Friar Tuck Dr
- 4516 Calle Roble
- 224 Creek Plum Ln
- 4512 Calle Roble
- 229 Desert Holly Dr
- 220 Creek Plum Ln
- 214 Creek Plum Ln
- 631 Friar Tuck Dr
- 4725 Hartrick Bluff Rd
- 901 Kacie Dr
- 602 Karey Dr
- 4910 Ledgestone Trail
- 631 Friar Tuck Dr
- 1213 Waters Dairy Rd
- 507 Marlandwood Rd
- 4802 S 31st St
- 5115 Leaning Tree
- 521 Wedgwood Dr
- 513 Wedgwood Dr
- 3506 S 5th St
- 1710 Avalon Rd
- 623 Azalea Dr
- 4602 Waterbury Dr
- 720 Azalea Dr
- 707 Dunford Dr
- 3608 S 31st St
- 1810 Marlandwood Rd
- 4513 Stagecoach Trail



