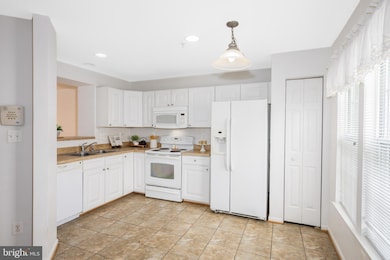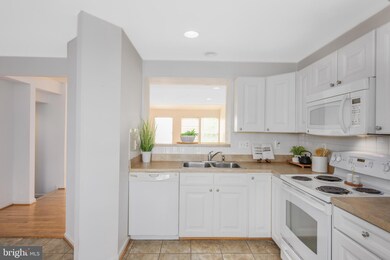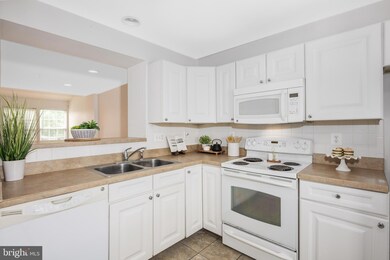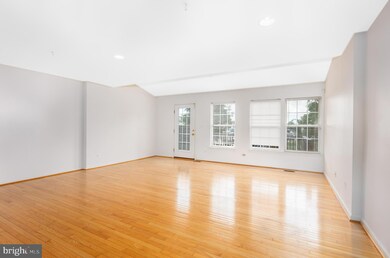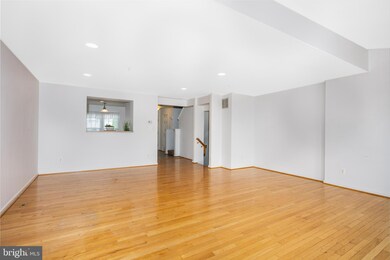
631 Possum Trot Way Aberdeen, MD 21001
Hollywoods NeighborhoodHighlights
- Colonial Architecture
- Deck
- Traditional Floor Plan
- Aberdeen High School Rated A-
- Vaulted Ceiling
- Wood Flooring
About This Home
As of June 2025*OFFER DEADLINE* Due to a multiple offer situation the seller has asked that all highest and best offers be in by tomorrow at 3PM. Welcome to your beautifully maintained home in the heart of Aberdeen—conveniently located near local favorites like Ripken Stadium, Festival Park, and the charming waterfront town of Havre de Grace. Enjoy easy access to I-95, the Aberdeen MARC/Amtrak Station, and nearby shopping and dining, making this location ideal for commuters and families alike.This 3 bedroom 4 bath home features a Brand NEW roof with 30 year architectural shingles (10 year warranty) , New water heater just installed , gleaming hardwood floors throughout the main level, a spacious and freshly power-washed and painted rear deck perfect for entertaining, High ceilings on the upper level, and a master suite that offers a peaceful retreat with its own private bath. The fully finished basement with a walkout provides versatile space—ideal for a family room, home office, or guest area. Don’t miss the chance to own this move-in-ready gem in a community that blends small-town charm with modern convenience.
Townhouse Details
Home Type
- Townhome
Est. Annual Taxes
- $2,433
Year Built
- Built in 2007
HOA Fees
- $89 Monthly HOA Fees
Parking
- 2 Assigned Parking Spaces
Home Design
- Colonial Architecture
- Architectural Shingle Roof
- Vinyl Siding
Interior Spaces
- Property has 3 Levels
- Traditional Floor Plan
- Vaulted Ceiling
- Ceiling Fan
- Recessed Lighting
- Sliding Doors
- Entrance Foyer
- Family Room
- Combination Dining and Living Room
Kitchen
- Eat-In Kitchen
- Electric Oven or Range
- Stove
- Built-In Microwave
- Ice Maker
- Dishwasher
Flooring
- Wood
- Carpet
- Ceramic Tile
Bedrooms and Bathrooms
- 3 Bedrooms
- En-Suite Primary Bedroom
- En-Suite Bathroom
Laundry
- Dryer
- Washer
Finished Basement
- Walk-Out Basement
- Connecting Stairway
- Interior and Exterior Basement Entry
- Laundry in Basement
- Basement with some natural light
Outdoor Features
- Deck
Utilities
- Forced Air Heating and Cooling System
- Vented Exhaust Fan
- Natural Gas Water Heater
Community Details
- Association fees include snow removal, trash, lawn maintenance, recreation facility
- $33 Other Monthly Fees
- Hollywoods Ii Townhome Association, Inc. HOA
- Holly Woods Subdivision
Listing and Financial Details
- Tax Lot 247
- Assessor Parcel Number 1301370081
Ownership History
Purchase Details
Home Financials for this Owner
Home Financials are based on the most recent Mortgage that was taken out on this home.Purchase Details
Home Financials for this Owner
Home Financials are based on the most recent Mortgage that was taken out on this home.Purchase Details
Home Financials for this Owner
Home Financials are based on the most recent Mortgage that was taken out on this home.Similar Homes in Aberdeen, MD
Home Values in the Area
Average Home Value in this Area
Purchase History
| Date | Type | Sale Price | Title Company |
|---|---|---|---|
| Deed | $255,000 | Fidelity National Title | |
| Deed | $258,148 | -- | |
| Deed | $258,148 | -- |
Mortgage History
| Date | Status | Loan Amount | Loan Type |
|---|---|---|---|
| Open | $204,000 | New Conventional | |
| Previous Owner | $244,961 | VA | |
| Previous Owner | $260,350 | VA | |
| Previous Owner | $246,645 | Purchase Money Mortgage | |
| Previous Owner | $246,645 | Purchase Money Mortgage |
Property History
| Date | Event | Price | Change | Sq Ft Price |
|---|---|---|---|---|
| 06/20/2025 06/20/25 | Sold | $302,400 | +0.8% | $158 / Sq Ft |
| 05/21/2025 05/21/25 | Pending | -- | -- | -- |
| 05/13/2025 05/13/25 | For Sale | $299,900 | +17.6% | $156 / Sq Ft |
| 03/29/2022 03/29/22 | Sold | $255,000 | 0.0% | $193 / Sq Ft |
| 03/01/2022 03/01/22 | Pending | -- | -- | -- |
| 03/01/2022 03/01/22 | Off Market | $255,000 | -- | -- |
| 03/01/2022 03/01/22 | For Sale | $250,000 | 0.0% | $189 / Sq Ft |
| 02/01/2021 02/01/21 | Rented | $1,675 | 0.0% | -- |
| 01/18/2021 01/18/21 | Off Market | $1,675 | -- | -- |
| 12/11/2020 12/11/20 | For Rent | $1,675 | 0.0% | -- |
| 11/16/2020 11/16/20 | Off Market | $1,675 | -- | -- |
| 11/13/2020 11/13/20 | For Rent | $1,675 | +6.3% | -- |
| 03/07/2019 03/07/19 | Rented | $1,575 | 0.0% | -- |
| 03/05/2019 03/05/19 | Under Contract | -- | -- | -- |
| 01/17/2019 01/17/19 | Price Changed | $1,575 | 0.0% | $1 / Sq Ft |
| 01/17/2019 01/17/19 | For Rent | $1,575 | +157400.0% | -- |
| 01/01/2019 01/01/19 | Off Market | $1 | -- | -- |
| 02/01/2017 02/01/17 | Rented | $1,450 | -6.5% | -- |
| 01/20/2017 01/20/17 | Under Contract | -- | -- | -- |
| 09/15/2016 09/15/16 | For Rent | $1,550 | -- | -- |
Tax History Compared to Growth
Tax History
| Year | Tax Paid | Tax Assessment Tax Assessment Total Assessment is a certain percentage of the fair market value that is determined by local assessors to be the total taxable value of land and additions on the property. | Land | Improvement |
|---|---|---|---|---|
| 2025 | $2,433 | $242,400 | $0 | $0 |
| 2024 | $2,433 | $223,200 | $0 | $0 |
| 2023 | $2,223 | $204,000 | $60,000 | $144,000 |
| 2022 | $2,161 | $198,233 | $0 | $0 |
| 2021 | $280 | $192,467 | $0 | $0 |
| 2020 | $140 | $186,700 | $60,000 | $126,700 |
| 2019 | $2,155 | $186,700 | $60,000 | $126,700 |
| 2018 | $2,240 | $186,700 | $60,000 | $126,700 |
| 2017 | $2,217 | $193,900 | $0 | $0 |
| 2016 | $140 | $193,900 | $0 | $0 |
| 2015 | $2,763 | $193,900 | $0 | $0 |
| 2014 | $2,763 | $198,500 | $0 | $0 |
Agents Affiliated with this Home
-

Seller's Agent in 2025
Amber Parsley
Keller Williams Flagship
(443) 562-3714
1 in this area
56 Total Sales
-

Buyer's Agent in 2025
Nicholas Badalian
Fathom Realty
(443) 253-5928
1 in this area
152 Total Sales
-

Seller's Agent in 2022
James Ferguson
EXIT Preferred Realty, LLC
(443) 807-7836
10 in this area
316 Total Sales
-

Buyer's Agent in 2022
Tiffany Kim
EXIT Preferred Realty, LLC
(667) 210-0985
1 in this area
9 Total Sales
-

Seller's Agent in 2021
Greg Vurganov
EXIT Preferred Realty, LLC
(443) 567-0176
3 in this area
222 Total Sales
-

Buyer's Agent in 2019
Craig Strobel
EXIT Preferred Realty, LLC
(410) 670-9100
29 Total Sales
Map
Source: Bright MLS
MLS Number: MDHR2041482
APN: 01-370081
- 4844 Atlas Cedar Way
- 604 Possum Trot Way
- 4729 Thistle Hill Dr
- 509 Twinleaf Dr
- 4805 Mantlewood Way Unit 202
- 4967 Bristle Cone Cir
- Aruba Bay Plan at Grace Woods 55+ - Ranch Homes
- Eden Cay Plan at Grace Woods 55+ - Ranch Homes
- Grand Cayman Plan at Grace Woods 55+ - Ranch Homes
- Grand Bahama Plan at Grace Woods 55+ - Ranch Homes
- Nassau Cove Plan at Grace Woods 55+ - Villas
- Grand Nassau Move-In Ready Plan at Grace Woods 55+ - Villas
- 671 English Ivy Way
- 612 Augustine Ct
- 618 Augustine Ct
- 5033 Woods Line Dr
- 703 Bur Oak Ct Unit 123
- 720 Bur Oak Ct Unit 76
- 637 Augustine Ct
- 641 Augustine Ct

