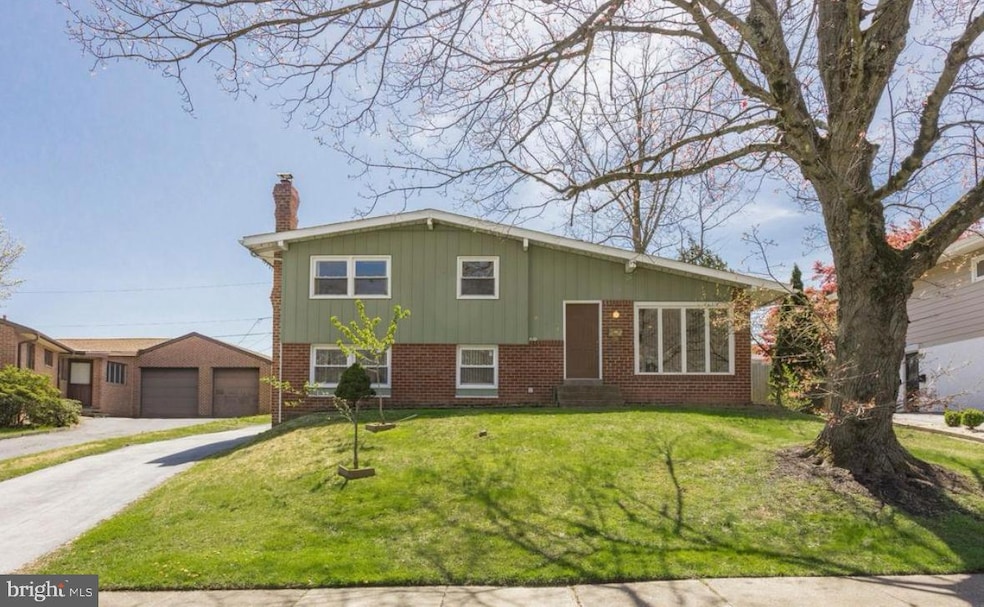631 S Central Blvd Broomall, PA 19008
Estimated payment $3,713/month
Highlights
- Cathedral Ceiling
- No HOA
- Laundry Room
- Loomis Elementary School Rated A
- 2 Car Direct Access Garage
- More Than Two Accessible Exits
About This Home
Rare, Lawrence Park, split level home that is ready for a new owner!! In addition to the expansive living space there is also a 2 car detached garage. You will find real hardwood floors through out the entire house. When you enter the front door you will find a massive living room that overlooks the front yard. From there you enter the custom kitchen which has brand new stainless steel appliances, brick fireplace, tile floors, tile backsplash, granite countertops and cathedral ceilings. The upgraded 6 burner, Dacor stove will satisfy all your culinary needs. There is an entrance off the kitchen which takes you to the 2 car garage and backyard deck. A storage shed is also located in the backyard. Upon entering the lower level you will see the office which leads to a massive living room, bathroom and extra laundry room. The second floor contains the master bedroom, master bathroom, 2 additional bedrooms and another full bathroom. Brand new HVAC system just installed in the home. Come see this beautiful home and neighborhood!!
Listing Agent
(215) 928-0707 kris@attorneykaufmann.com Precision Real Estate Inc Listed on: 10/15/2025
Home Details
Home Type
- Single Family
Est. Annual Taxes
- $6,876
Year Built
- Built in 1961
Lot Details
- 7,841 Sq Ft Lot
- Lot Dimensions are 65.00 x 120.00
Parking
- 2 Car Direct Access Garage
- Driveway
Home Design
- Split Level Home
- Brick Exterior Construction
- Brick Foundation
- Aluminum Siding
- Vinyl Siding
Interior Spaces
- 2,300 Sq Ft Home
- Property has 1 Level
- Cathedral Ceiling
- Brick Fireplace
- Laundry Room
Bedrooms and Bathrooms
Accessible Home Design
- More Than Two Accessible Exits
Utilities
- Forced Air Heating and Cooling System
- Natural Gas Water Heater
Community Details
- No Home Owners Association
- Lawrence Park Subdivision
Listing and Financial Details
- Assessor Parcel Number 25-00-04307-11
Map
Home Values in the Area
Average Home Value in this Area
Tax History
| Year | Tax Paid | Tax Assessment Tax Assessment Total Assessment is a certain percentage of the fair market value that is determined by local assessors to be the total taxable value of land and additions on the property. | Land | Improvement |
|---|---|---|---|---|
| 2025 | $6,399 | $370,270 | $101,960 | $268,310 |
| 2024 | $6,399 | $370,270 | $101,960 | $268,310 |
| 2023 | $6,196 | $370,270 | $101,960 | $268,310 |
| 2022 | $6,078 | $370,270 | $101,960 | $268,310 |
| 2021 | $9,173 | $370,270 | $101,960 | $268,310 |
| 2020 | $4,223 | $146,750 | $53,210 | $93,540 |
| 2019 | $4,172 | $146,750 | $53,210 | $93,540 |
| 2018 | $4,129 | $146,750 | $0 | $0 |
| 2017 | $4,131 | $146,750 | $0 | $0 |
| 2016 | $805 | $146,750 | $0 | $0 |
| 2015 | $822 | $146,750 | $0 | $0 |
| 2014 | $822 | $146,750 | $0 | $0 |
Property History
| Date | Event | Price | List to Sale | Price per Sq Ft | Prior Sale |
|---|---|---|---|---|---|
| 10/15/2025 10/15/25 | For Sale | $597,000 | +13.5% | $260 / Sq Ft | |
| 07/05/2022 07/05/22 | Sold | $526,000 | +5.2% | $229 / Sq Ft | View Prior Sale |
| 04/22/2022 04/22/22 | For Sale | $499,900 | -- | $217 / Sq Ft |
Purchase History
| Date | Type | Sale Price | Title Company |
|---|---|---|---|
| Deed | $526,000 | None Listed On Document | |
| Deed | $280,000 | -- |
Mortgage History
| Date | Status | Loan Amount | Loan Type |
|---|---|---|---|
| Open | $420,800 | New Conventional |
Source: Bright MLS
MLS Number: PADE2102156
APN: 25-00-04307-11
- 333 Sussex Blvd
- 240 N Central Blvd
- 516 Portland Dr
- 217 Bramber Dr
- 429 Portland Dr
- 7 Brighton Village Dr
- 1 Brighton Village Dr
- 416 Warren Blvd
- 1 Lawrence Rd Unit A3A
- 505 Glendale Rd
- 306 Rock Run Cir
- 220 Glendale Rd
- 42 Colonial Dr
- 112 Walnut Hill Ln
- 181 Friendship Rd
- 228 S Pkwy
- 635 Grand Ave
- 162 S Eagle Rd
- 104 Treaty Rd
- 10 Claremont Blvd
- 629 S Central Blvd
- 645 Glendale Rd
- 400 Glendale Rd Unit K52
- 400 Glendale Rd
- 1 Lawrence Rd Unit B1B
- 1901 W Chester Pike
- 728 Oak Way
- 1925 Lawrence Rd
- 301 S Park Way
- 501 Lawrence Rd
- 66 S Eagle Rd
- 2201 W Chester Pike
- 6 Treaty Rd
- 56 N New Ardmore Ave
- 200 Hiawatha Ln Unit 2
- 409 Yale Ave
- 2203 Steele Rd
- 1213 Ellston Rd Unit 2ND FL
- 4800 Township Line Rd
- 123 4th Ave Unit B







