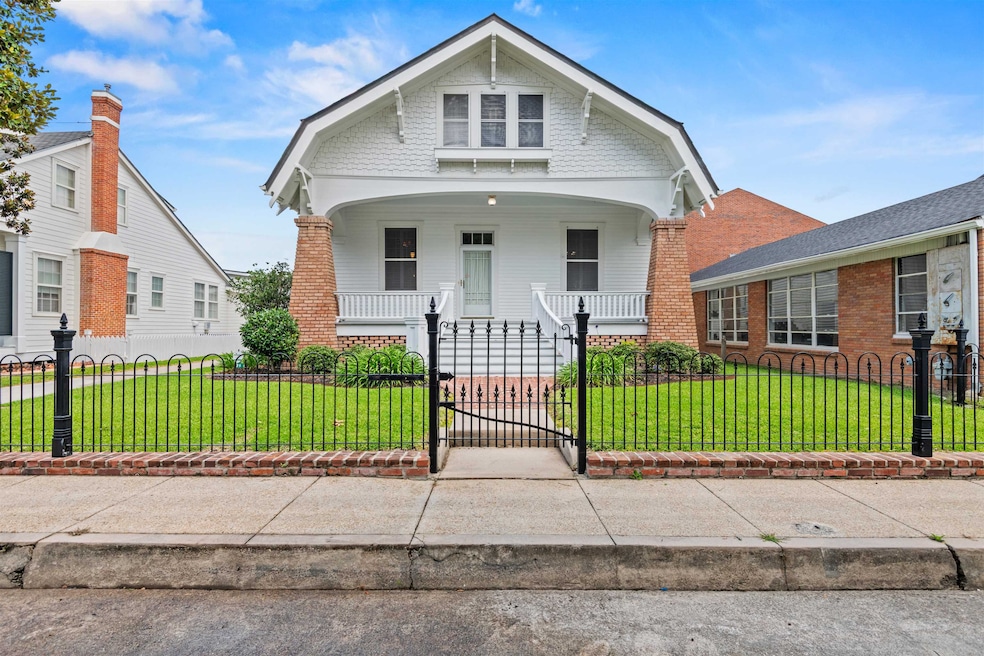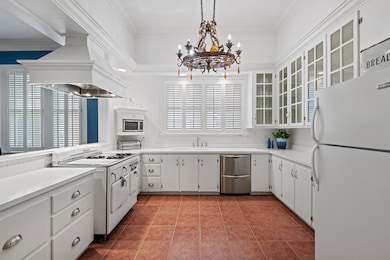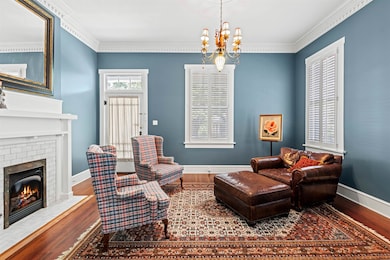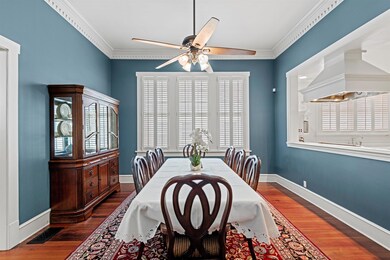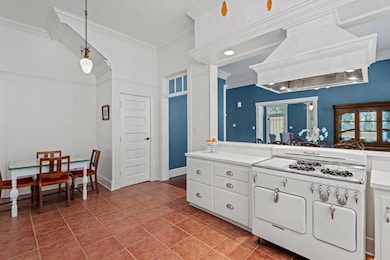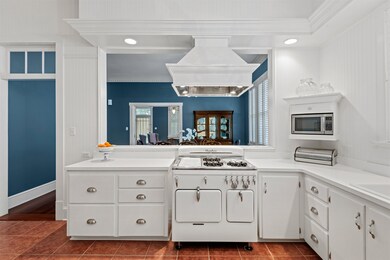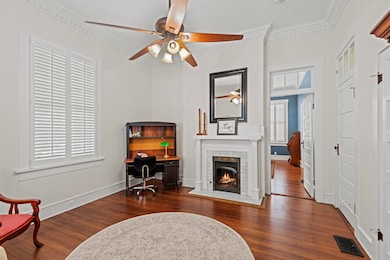631 Verret St Houma, LA 70360
Downtown Houma NeighborhoodEstimated payment $3,871/month
Highlights
- Traditional Architecture
- Wood Flooring
- Fireplace
- Terrebonne High School Rated A-
- Covered Patio or Porch
- Crown Molding
About This Home
The Caillouet House Originally built in 1917 by Judge Adrian Joseph Caillouet and later occupied by his family after his appointment to the Federal Bench by President Franklin D. Roosevelt, this home is a piece of Houma’s rich history. Constructed by renowned contractor Jos. Robichaux of Thibodaux—also responsible for St. Joseph Cathedral—this residence was thoughtfully designed and impeccably built. The property was purchased from Mr. Lowenstein of New Orleans, whose daughter once operated a schoolhouse on the site. Today, that very schoolhouse stands as a charming detached one-bedroom, one-bath guest apartment. In 1957, the home underwent tasteful expansions including a back sitting room, an additional bedroom, a bathroom, and a space now serving as the laundry room. Now fully restored, this 5-bedroom, 3-bath residence showcases a perfect blend of historic charm and modern elegance. Original long-leaf pine floors, three converted coal-to-gas fireplaces, handmade crown molding, and refurbished antique stoves highlight its craftsmanship. Additional features include Lexan hurricane-impact windows, wrought-iron fencing, an electric gate, and more. Ideally located in downtown Houma, you're just a short walk from Ember Kitchen, Christiano Ristorante, Spigot’s Brew Pub, and other local favorites. Coffee shops, ice cream, shopping, downtown festivals, and nightlife are all just around the corner. Positioned one block off the parade route, this home offers a prime spot for entertaining during Mardi Gras and other holiday festivities. Its close proximity to St. Francis de Sales Cathedral makes walking to church or school a breeze. For healthcare professionals, Terrebonne General Health System is only 0.6 miles—or a quick 3-minute drive—making this location both practical and prestigious.
Listing Agent
COLDWELL BANKER LARUSSA REAL ESTATE License #0995695227 Listed on: 06/17/2025

Home Details
Home Type
- Single Family
Est. Annual Taxes
- $2,147
Year Built
- Built in 1916
Lot Details
- 8,276 Sq Ft Lot
Parking
- Carport
Home Design
- Traditional Architecture
- Brick Exterior Construction
- Block Foundation
Interior Spaces
- 3,634 Sq Ft Home
- 2-Story Property
- Crown Molding
- Ceiling Fan
- Fireplace
- Home Security System
- Laundry Room
Kitchen
- Oven or Range
- Gas Cooktop
- Dishwasher
- Disposal
Flooring
- Wood
- Ceramic Tile
Bedrooms and Bathrooms
- 5 Bedrooms
- 4 Full Bathrooms
Outdoor Features
- Covered Patio or Porch
- Exterior Lighting
Utilities
- Cooling Available
- Heating Available
- Gas Water Heater
Community Details
- Downtown Subdivision
Map
Home Values in the Area
Average Home Value in this Area
Tax History
| Year | Tax Paid | Tax Assessment Tax Assessment Total Assessment is a certain percentage of the fair market value that is determined by local assessors to be the total taxable value of land and additions on the property. | Land | Improvement |
|---|---|---|---|---|
| 2024 | $2,147 | $22,980 | $5,320 | $17,660 |
| 2023 | $2,147 | $21,890 | $5,070 | $16,820 |
| 2022 | $2,011 | $21,890 | $5,070 | $16,820 |
| 2021 | $1,787 | $20,210 | $5,070 | $15,140 |
| 2020 | $1,860 | $21,890 | $5,070 | $16,820 |
| 2019 | $1,833 | $19,900 | $4,610 | $15,290 |
| 2018 | $1,778 | $18,950 | $4,390 | $14,560 |
| 2017 | $1,772 | $18,950 | $4,390 | $14,560 |
| 2015 | $1,361 | $18,050 | $4,185 | $13,865 |
| 2014 | $1,696 | $18,050 | $0 | $0 |
| 2013 | $1,699 | $18,050 | $0 | $0 |
Property History
| Date | Event | Price | List to Sale | Price per Sq Ft |
|---|---|---|---|---|
| 06/17/2025 06/17/25 | For Sale | $699,000 | -- | $192 / Sq Ft |
Source: Bayou Board of REALTORS®
MLS Number: 2025011375
APN: 19060
- 629 Verret St
- 208 Rue de Iberville
- 822 Belanger St
- 933 Goode St
- 7146 W Park Ave
- 317 Canal St
- 122 Suthon Ave
- 1002 Aycock St
- 1118 Academy St
- 804 Grinage St
- 900 Belanger St
- 306 Bond St
- 7705 Park Ave
- 202 Maple Ave
- 1141 Bond St
- 7211 Park Ave
- 7596 Park Ave
- 201 Naquin St
- 902A/B &902 1/2 Suthon Ave Unit 3
- 7599 Park Ave
- 320 Barataria Ave
- 302 Suthon Ave
- 7416 Park Ave
- 123 Louise St
- 100 Chateau Ct
- 3031 Barrow St Unit 14
- 1300 Laban Ave
- 150 Shady Arbors Cir
- 286 Monarch Dr Unit A
- 208 Monarch Dr
- 3166 Highway 315
- 2621 Saint Joseph St
- 1410 Saint Charles St
- 1616 Rio Vista Ave
- 406 Hialeah Ave Unit 406 Hialeah ave Houma La
- 1 Stones Throw Dr
- 6656 Linda St Unit B D
- 561 Grand Caillou Rd
- 100 Belmere Luxury Ct
- 2121 Bayou Black Dr Unit 2
