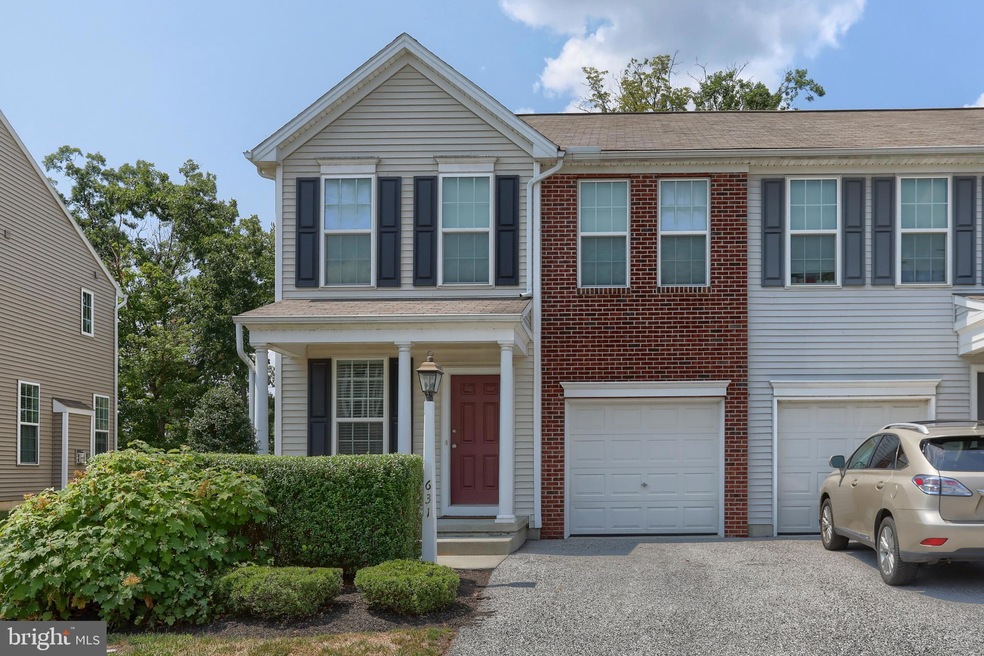
631 Whitetail Dr Hummelstown, PA 17036
Highlights
- Open Floorplan
- Traditional Architecture
- 1 Fireplace
- Hershey Elementary School Rated A
- Wood Flooring
- Upgraded Countertops
About This Home
As of September 2024Welcome to 631 Whitetail Drive in Derry Township's popular Deer Run. This end-unit townhouse - featuring loads of natural light - has three bedrooms (all upstairs) and 2.5 bathrooms. One of the bedrooms upstairs is an owners suite with walk in closet and en suite bathroom. The home also has a private first floor office (double doors added for privacy), an open floor plan kitchen and family room, and a basement offering additional space to finish, or use as-is. Located in one of the more private corners of the community, it backs up to green space, and has several guest parking spaces nearby. Enjoy Deer Run and all that the community has to offer - endless sidewalks and walking paths, Gelder Park (with a large playground, baseball field, basketball court, two sand volleyball courts, a pavilion, soccer field, and restrooms. Deer Run is conveniently located close to 322/422, 283, and Harrisburg International Airport.
Last Agent to Sell the Property
Coldwell Banker Realty License #RS305348 Listed on: 08/09/2024

Townhouse Details
Home Type
- Townhome
Est. Annual Taxes
- $4,820
Year Built
- Built in 2016
Lot Details
- 6,386 Sq Ft Lot
- Property is in very good condition
HOA Fees
- $105 Monthly HOA Fees
Parking
- 1 Car Attached Garage
- Front Facing Garage
Home Design
- Traditional Architecture
- Frame Construction
- Concrete Perimeter Foundation
Interior Spaces
- Property has 2 Levels
- Open Floorplan
- 1 Fireplace
- Family Room
- Combination Kitchen and Dining Room
- Den
- Laundry on upper level
Kitchen
- Eat-In Kitchen
- Built-In Microwave
- Kitchen Island
- Upgraded Countertops
Flooring
- Wood
- Carpet
Bedrooms and Bathrooms
- 3 Bedrooms
- En-Suite Bathroom
Basement
- Basement Fills Entire Space Under The House
- Sump Pump
Outdoor Features
- Porch
Schools
- Hershey High School
Utilities
- Forced Air Heating and Cooling System
- Natural Gas Water Heater
- Public Septic
Community Details
- Association fees include common area maintenance, lawn care front, lawn care rear, lawn care side, snow removal
- Deer Run HOA
- Built by Charter Homes
- Deer Run Subdivision
- Property Manager
Listing and Financial Details
- Assessor Parcel Number 24-096-232-000-0000
Ownership History
Purchase Details
Home Financials for this Owner
Home Financials are based on the most recent Mortgage that was taken out on this home.Purchase Details
Home Financials for this Owner
Home Financials are based on the most recent Mortgage that was taken out on this home.Purchase Details
Home Financials for this Owner
Home Financials are based on the most recent Mortgage that was taken out on this home.Similar Homes in Hummelstown, PA
Home Values in the Area
Average Home Value in this Area
Purchase History
| Date | Type | Sale Price | Title Company |
|---|---|---|---|
| Special Warranty Deed | $340,000 | None Listed On Document | |
| Special Warranty Deed | $240,500 | None Available | |
| Special Warranty Deed | $65,218 | None Available |
Mortgage History
| Date | Status | Loan Amount | Loan Type |
|---|---|---|---|
| Open | $307,000 | New Conventional | |
| Previous Owner | $212,000 | New Conventional | |
| Previous Owner | $228,475 | New Conventional | |
| Previous Owner | $2,500,000 | New Conventional |
Property History
| Date | Event | Price | Change | Sq Ft Price |
|---|---|---|---|---|
| 09/24/2024 09/24/24 | Sold | $340,000 | -1.4% | $196 / Sq Ft |
| 08/16/2024 08/16/24 | Pending | -- | -- | -- |
| 08/09/2024 08/09/24 | For Sale | $345,000 | -- | $199 / Sq Ft |
Tax History Compared to Growth
Tax History
| Year | Tax Paid | Tax Assessment Tax Assessment Total Assessment is a certain percentage of the fair market value that is determined by local assessors to be the total taxable value of land and additions on the property. | Land | Improvement |
|---|---|---|---|---|
| 2025 | $5,222 | $167,100 | $28,100 | $139,000 |
| 2024 | $4,908 | $167,100 | $28,100 | $139,000 |
| 2023 | $4,821 | $167,100 | $28,100 | $139,000 |
| 2022 | $4,714 | $167,100 | $28,100 | $139,000 |
| 2021 | $4,714 | $167,100 | $28,100 | $139,000 |
| 2020 | $4,714 | $167,100 | $28,100 | $139,000 |
| 2019 | $4,629 | $167,100 | $28,100 | $139,000 |
| 2018 | $4,506 | $167,100 | $28,100 | $139,000 |
| 2017 | $4,506 | $167,100 | $28,100 | $139,000 |
| 2016 | $0 | $28,100 | $28,100 | $0 |
Agents Affiliated with this Home
-
Jessica Callahan

Seller's Agent in 2024
Jessica Callahan
Coldwell Banker Realty
(717) 329-0167
50 Total Sales
-
LYNN VASTYAN

Seller Co-Listing Agent in 2024
LYNN VASTYAN
Coldwell Banker Realty
(717) 554-7197
34 Total Sales
-
Eric Tomko

Buyer's Agent in 2024
Eric Tomko
Iron Valley Real Estate of Central PA
(717) 623-8999
74 Total Sales
Map
Source: Bright MLS
MLS Number: PADA2036390
APN: 24-096-232
- 560 Fawn Ln
- 2077A Raleigh Rd
- 497 Middletown Rd
- 2039H Raleigh Rd
- 2033 A Raleigh Rd
- 551 Farmhouse Ln
- 2017B Raleigh Rd
- 2424 Raleigh Rd
- 177 Middletown Rd
- 989 Kings Way W
- 1534 Macintosh Way
- 128 S Walnut St
- 3 Runyon Rd
- 120 Holly St
- 115 Remsburg St
- 307 W Main St
- 258 W 2nd St
- 9089 Joyce Ln Unit UT13
- 589 Lovell Ct
- 216 N Duke St






