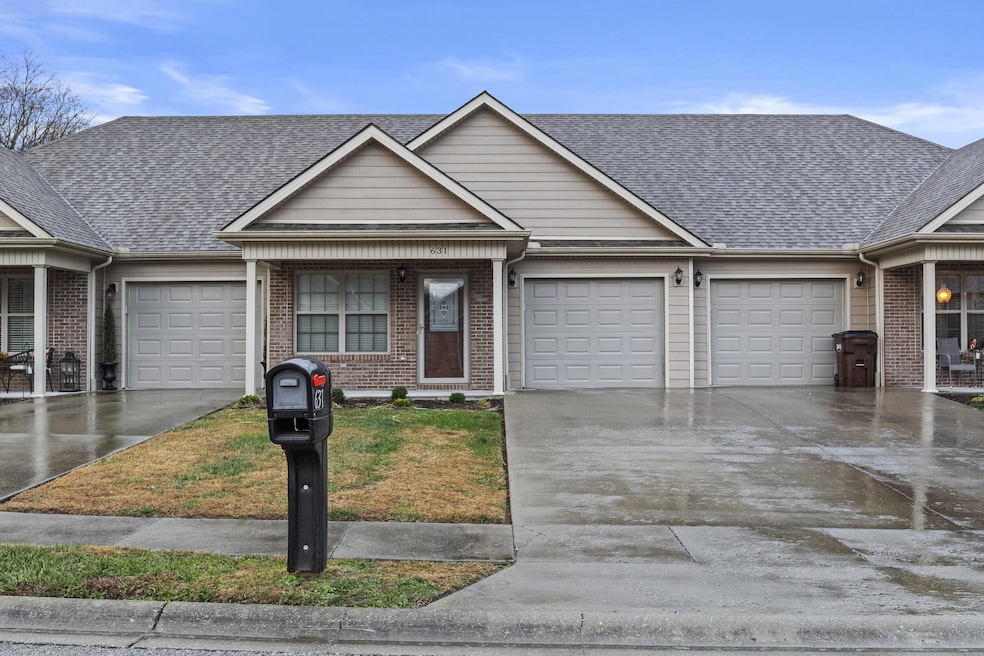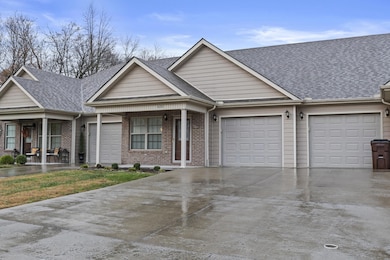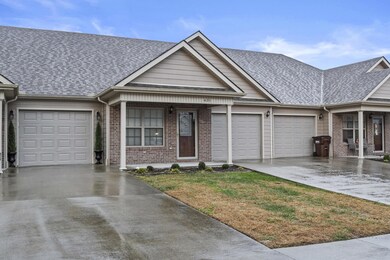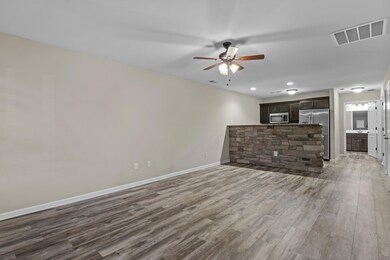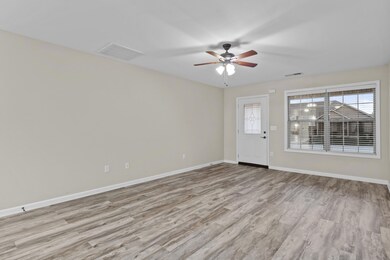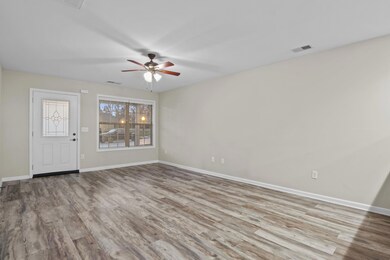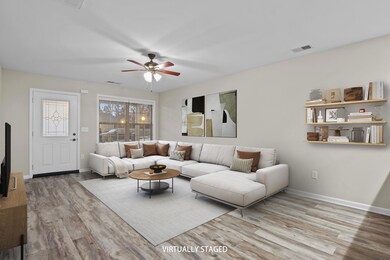631 Woodside-Walk Trail Richmond, KY 40475
Estimated payment $1,218/month
Highlights
- Main Floor Primary Bedroom
- Brick Veneer
- Patio
- Kirksville Elementary School Rated 9+
- Cooling Available
- Bathroom on Main Level
About This Home
Discover low-maintenance living in this beautifully updated 1-bedroom, 1-bath condo located in the desirable Arcadian Cove subdivision of Richmond, KY. This welcoming 55+ deed-restricted community offers comfort, convenience, and a relaxed lifestyle just minutes from I-75, Buc-ee's and downtown Richmond. Inside, you'll enjoy updated flooring throughout and a bright, open layout. The kitchen features a stylish kitchen island with ample workspace and storage. The spacious bedroom and full bath provide comfort and ease, while the attached one-car garage adds everyday convenience. Step outside to your private fenced yard—perfect for relaxing, small pets, or a bit of gardening. With exterior maintenance included, this truly is hassle-free living at its best.
Property Details
Home Type
- Condominium
Est. Annual Taxes
- $1,015
Year Built
- Built in 2017
Lot Details
- Wood Fence
- Wire Fence
HOA Fees
- $185 Monthly HOA Fees
Parking
- 1 Car Garage
Home Design
- Entry on the 1st floor
- Brick Veneer
- Slab Foundation
- HardiePlank Type
Interior Spaces
- 857 Sq Ft Home
- 1-Story Property
- Laminate Flooring
Kitchen
- Oven
- Microwave
- Dishwasher
Bedrooms and Bathrooms
- 1 Primary Bedroom on Main
- Bathroom on Main Level
- 1 Full Bathroom
Laundry
- Dryer
- Washer
Outdoor Features
- Patio
Schools
- Kirksville Elementary School
- Clark-Moores Middle School
- Madison Central High School
Utilities
- Cooling Available
- Air Source Heat Pump
Listing and Financial Details
- Assessor Parcel Number 0070-011E-0023
Community Details
Overview
- Association fees include snow removal, trash
- Arcadian Cove Subdivision
- Mandatory home owners association
- On-Site Maintenance
Recreation
- Snow Removal
Map
Home Values in the Area
Average Home Value in this Area
Tax History
| Year | Tax Paid | Tax Assessment Tax Assessment Total Assessment is a certain percentage of the fair market value that is determined by local assessors to be the total taxable value of land and additions on the property. | Land | Improvement |
|---|---|---|---|---|
| 2024 | $1,015 | $105,900 | $0 | $0 |
| 2023 | $1,027 | $105,900 | $0 | $0 |
| 2022 | $137 | $105,900 | $0 | $0 |
| 2021 | $1,049 | $105,900 | $0 | $0 |
| 2020 | $1,011 | $99,900 | $0 | $0 |
| 2019 | $1,016 | $99,900 | $0 | $0 |
| 2018 | $1,015 | $99,900 | $0 | $0 |
| 2017 | $151 | $15,000 | $0 | $0 |
| 2016 | $128 | $12,815 | $0 | $0 |
| 2015 | $125 | $12,815 | $0 | $0 |
| 2014 | $77 | $12,815 | $0 | $0 |
| 2012 | $77 | $8,000 | $8,000 | $0 |
Property History
| Date | Event | Price | List to Sale | Price per Sq Ft | Prior Sale |
|---|---|---|---|---|---|
| 11/20/2025 11/20/25 | For Sale | $179,900 | +69.9% | $210 / Sq Ft | |
| 08/06/2020 08/06/20 | Sold | $105,900 | -3.6% | $98 / Sq Ft | View Prior Sale |
| 06/25/2020 06/25/20 | Pending | -- | -- | -- | |
| 06/22/2020 06/22/20 | For Sale | $109,900 | +10.0% | $102 / Sq Ft | |
| 01/29/2018 01/29/18 | Sold | $99,900 | 0.0% | $120 / Sq Ft | View Prior Sale |
| 12/08/2017 12/08/17 | Pending | -- | -- | -- | |
| 12/05/2017 12/05/17 | For Sale | $99,900 | -- | $120 / Sq Ft |
Purchase History
| Date | Type | Sale Price | Title Company |
|---|---|---|---|
| Deed | $105,900 | Land Group Re Ttl & Closings | |
| Deed | $99,900 | None Available |
Mortgage History
| Date | Status | Loan Amount | Loan Type |
|---|---|---|---|
| Open | $84,720 | New Conventional | |
| Previous Owner | $79,900 | Adjustable Rate Mortgage/ARM |
Source: ImagineMLS (Bluegrass REALTORS®)
MLS Number: 25506633
APN: 0070-011E-0023
- 6033 Arbor Woods Way
- The Barclay Point Plan at Arbor Woods - Trend Collection
- The Sutton Bay Plan at Arbor Woods - Trend Collection
- The Haywood Park Plan at Arbor Woods - Trend Collection
- The Sycamore Bend Plan at Arbor Woods - Trend Collection
- The Granite Coast Plan at Arbor Woods - Trend Collection
- The Gaines Mill Plan at Arbor Woods - Trend Collection
- The Dover Glen Plan at Arbor Woods - Trend Collection
- The Newbury Cross Plan at Arbor Woods - Trend Collection
- The Bedford Hill Plan at Arbor Woods - Trend Collection
- The Bayberry Lane Plan at Arbor Woods - Trend Collection
- The Laurel Square Plan at Arbor Woods - Trend Collection
- The Oak Bluff Plan at Arbor Woods - Trend Collection
- 7009 Arbor Ridge Dr
- 4076 Loblolly Ln
- 4133 Loblolly Ln
- 456 Balite Way
- 432 Balite Way
- 260 Banyan Blvd
- 240 Banyan Blvd
- 9029 Landon Ln Unit 9031
- 6061 Arbor Woods Way
- 6056 Arbor Woods Way
- 6060 Arbor Woods Way
- 8057 Driftwood Loop
- 6069 Arbor Woods Way
- 8053 Driftwood Loop
- 6064 Arbor Woods Way
- 8049 Driftwood Loop
- 8001 Driftwood Loop
- 6068 Arbor Woods Way
- 8005 Driftwood Loop
- 8037 Driftwood Loop
- 8009 Driftwood Loop
- 8013 Driftwood Loop
- 6073 Arbor Woods Way
- 6072 Arbor Woods Way
- 8017 Driftwood Loop
- 8025 Driftwood Loop
- 8021 Driftwood Loop
