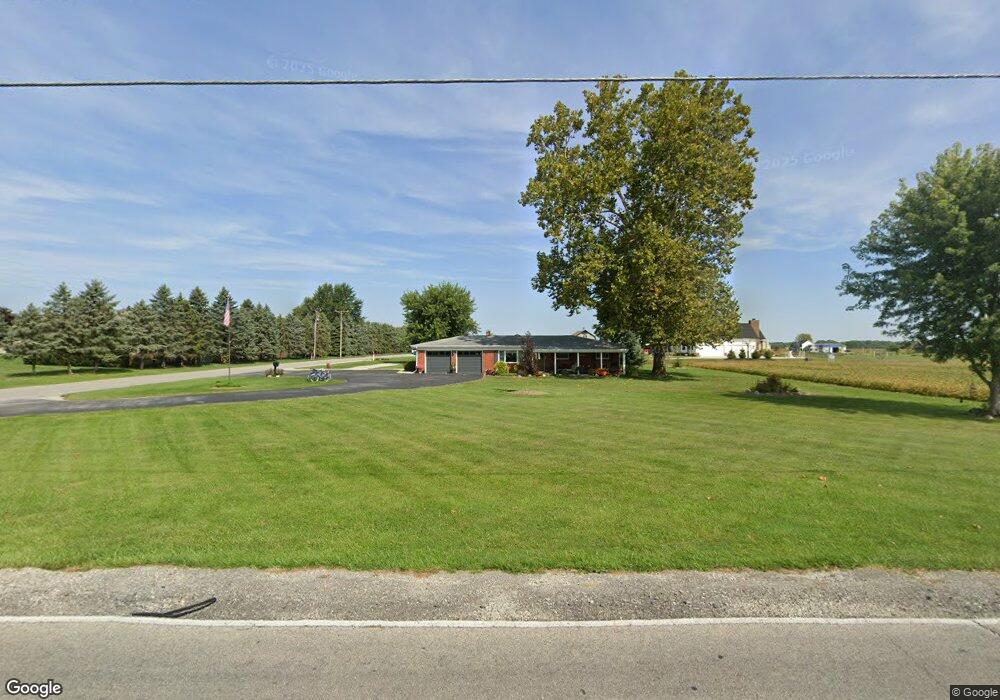6310 E 211th St Cicero, IN 46034
Estimated Value: $276,894 - $344,000
3
Beds
1
Bath
1,066
Sq Ft
$287/Sq Ft
Est. Value
About This Home
This home is located at 6310 E 211th St, Cicero, IN 46034 and is currently estimated at $305,474, approximately $286 per square foot. 6310 E 211th St is a home with nearby schools including Hinkle Creek Elementary School, Noblesville West Middle School, and Noblesville High School.
Ownership History
Date
Name
Owned For
Owner Type
Purchase Details
Closed on
Jan 9, 2009
Sold by
Gunn Mary W
Bought by
Gunn James N and Gunn Donna A
Current Estimated Value
Create a Home Valuation Report for This Property
The Home Valuation Report is an in-depth analysis detailing your home's value as well as a comparison with similar homes in the area
Home Values in the Area
Average Home Value in this Area
Purchase History
| Date | Buyer | Sale Price | Title Company |
|---|---|---|---|
| Gunn James N | -- | None Available |
Source: Public Records
Tax History Compared to Growth
Tax History
| Year | Tax Paid | Tax Assessment Tax Assessment Total Assessment is a certain percentage of the fair market value that is determined by local assessors to be the total taxable value of land and additions on the property. | Land | Improvement |
|---|---|---|---|---|
| 2024 | $1,823 | $200,300 | $68,000 | $132,300 |
| 2023 | $1,823 | $200,500 | $68,000 | $132,500 |
| 2022 | $1,712 | $178,300 | $68,000 | $110,300 |
| 2021 | $1,505 | $158,600 | $68,000 | $90,600 |
| 2020 | $1,519 | $158,000 | $68,000 | $90,000 |
| 2019 | $966 | $120,300 | $46,700 | $73,600 |
| 2018 | $980 | $115,900 | $46,700 | $69,200 |
| 2017 | $2,254 | $114,900 | $46,700 | $68,200 |
| 2016 | $2,379 | $119,100 | $46,700 | $72,400 |
| 2014 | $2,578 | $112,300 | $46,700 | $65,600 |
| 2013 | $2,578 | $113,600 | $48,000 | $65,600 |
Source: Public Records
Map
Nearby Homes
- 21251 Carlton Ct
- 21407 Hanstock Dr
- 6011 Selby Ct
- 5874 Harbourtown Dr
- 5862 Harbourtown Dr
- 20971 Shoreline Ct Unit 312
- 20971 Shoreline Ct Unit 201
- 20971 Shoreline Ct Unit 214
- 20971 Shoreline Ct Unit 309
- Westchester Plan at Magnolia Ridge - Crossings
- Riverton Plan at Magnolia Ridge - Crossings
- Greenfield Plan at Magnolia Ridge - Crossings
- Hilltop Plan at Magnolia Ridge - Crossings
- Dakota Plan at Magnolia Ridge - Landings
- Prospect Plan at Magnolia Ridge - Landings
- Wall Street Plan at Magnolia Ridge - Landings
- Vestry Plan at Magnolia Ridge - Landings
- Stellar Plan at Magnolia Ridge - Distinctive
- Renown Plan at Magnolia Ridge - Distinctive
- Prosperity Plan at Magnolia Ridge - Designer
- 730 Palmer Dr
- 726 Palmer Dr
- 21153 N Mill Creek Rd
- 21153 N Millcreek Rd
- 722 Palmer Dr
- 727 Palmer Dr
- 718 Palmer Dr
- 319 Devonshire Ct
- 317 Devonshire Ct
- 21220 Cunion Ct
- 719 Palmer Dr
- 723 Palmer Dr
- 715 Palmer Dr
- 315 Devonshire Ct
- 318 Devonshire Ct
- 21238 Cunion Ct
- 21225 N Mill Creek Rd
- 21225 N Millcreek Rd
- 21275 N Mill Creek Rd
- 711 Palmer Dr
