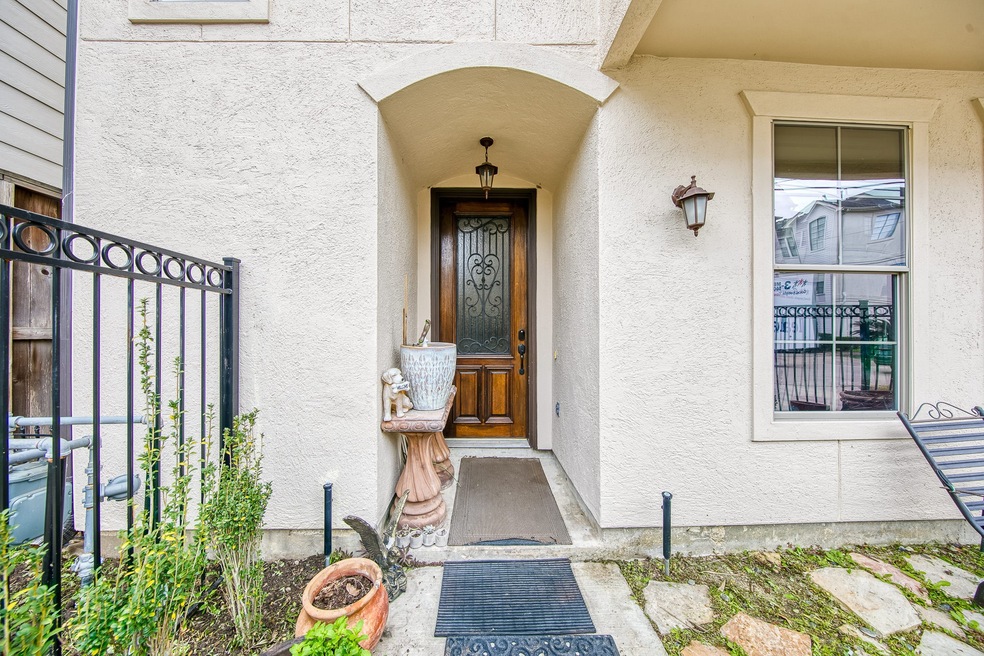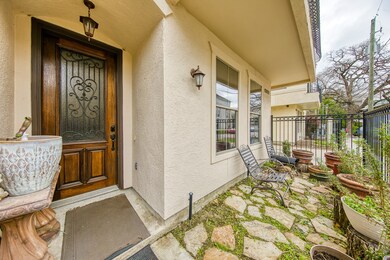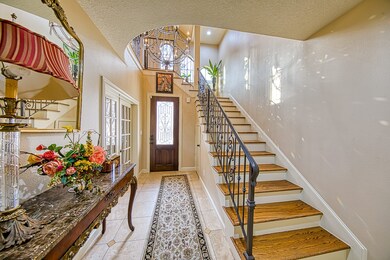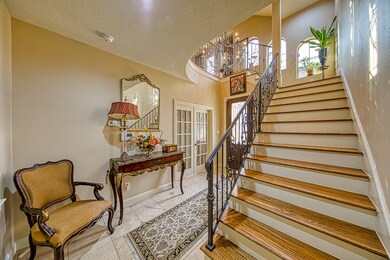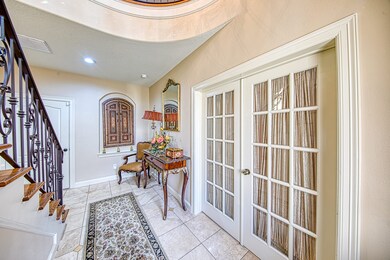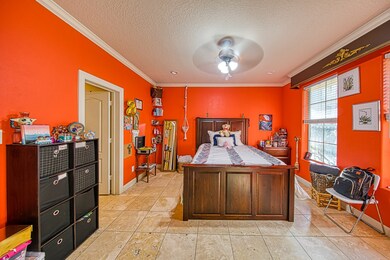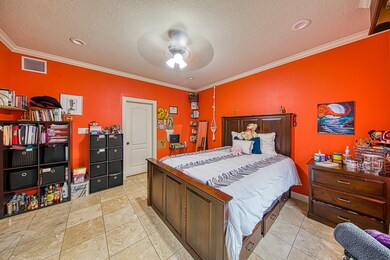6310 Hamman St Unit D Houston, TX 77007
Washington Avenue Coalition Neighborhood
3
Beds
3.5
Baths
2,711
Sq Ft
1,838
Sq Ft Lot
Highlights
- Marble Flooring
- High Ceiling
- Game Room
- Mediterranean Architecture
- Granite Countertops
- 2-minute walk to Woodcrest Park
About This Home
Gorgeous Mediterranean Style home - 3 or 4 Bedrooms, 3.5 Baths, - 2 min from Memorial Park, 2 min from I-10, Galleria 10 min away, downtown 15 min away. 8' double pane arched windows, wrought iron railings, gourmet island kitchen, all kitchen countertops are 2" granite, hardwood floors, 10' ceilings, custom crown molding, SS appliances, Italian stone fireplace, surround sound, 3D window treatments. Primary bedroom has vaulted ceiling with 2 walk in closets. Bathroom has double sinks, Italian tile, custom built ins, and oil rubbed bronze hardware.
Townhouse Details
Home Type
- Townhome
Year Built
- Built in 2006
Lot Details
- 1,838 Sq Ft Lot
- Lot Dimensions are 37x49
- Fenced Yard
- Partially Fenced Property
- Sprinkler System
Parking
- 2 Car Attached Garage
Home Design
- Mediterranean Architecture
Interior Spaces
- 2,711 Sq Ft Home
- 3-Story Property
- High Ceiling
- Gas Log Fireplace
- Window Treatments
- Family Room Off Kitchen
- Living Room
- Breakfast Room
- Combination Kitchen and Dining Room
- Home Office
- Game Room
- Utility Room
- Washer and Gas Dryer Hookup
- Prewired Security
Kitchen
- Breakfast Bar
- Electric Oven
- Gas Range
- Microwave
- Dishwasher
- Granite Countertops
- Disposal
Flooring
- Wood
- Carpet
- Marble
- Tile
Bedrooms and Bathrooms
- 3 Bedrooms
- Double Vanity
- Separate Shower
Outdoor Features
- Balcony
Schools
- Memorial Elementary School
- Hogg Middle School
- Lamar High School
Utilities
- Central Heating and Cooling System
- Heating System Uses Gas
Listing and Financial Details
- Property Available on 5/15/25
- Long Term Lease
Community Details
Pet Policy
- Call for details about the types of pets allowed
- Pet Deposit Required
Additional Features
- Hamman Cottage Subdivision
- Fire and Smoke Detector
Map
Property History
| Date | Event | Price | List to Sale | Price per Sq Ft |
|---|---|---|---|---|
| 02/14/2025 02/14/25 | For Rent | $3,900 | +14.7% | -- |
| 05/06/2023 05/06/23 | Rented | $3,400 | 0.0% | -- |
| 02/18/2023 02/18/23 | For Rent | $3,400 | -- | -- |
Source: Houston Association of REALTORS®
Source: Houston Association of REALTORS®
MLS Number: 44207677
APN: 1278800010004
Nearby Homes
- 6130 Hamman St
- 1605 McDonald St
- 1506 McDonald St
- 6107 Stillman St
- 6124 Tyne St
- 1607 Utah St
- 1603 Utah St
- 1702 Utah St Unit B
- 1605 Utah St
- 6021 Hamman St
- 6400 Stillman St
- 5703 Cornish St
- 1501 Utah St
- 6005 Clyde St
- 6009 Tyne St Unit A
- 6018 Maxie St Unit B
- 1607 Cohn St
- 5668 Nolda St
- 6118 Truro St
- 1636 Cohn St
- 1611 McDonald St
- 6306 Stillman St
- 6126 Clyde St
- 6400 Washington Ave Unit 417
- 6400 Washington Ave Unit 343
- 6400 Washington Ave Unit 438
- 6400 Washington Ave Unit 529
- 6400 Washington Ave Unit 336
- 6400 Washington Ave
- 6109 Stillman St
- 6105 Stillman St
- 5706 Cornish St Unit B
- 6501 Minola St
- 6317 Westcott St
- 5732 Darling St Unit ID1056419P
- 5704 Darling St
- 5644 Darling St
- 5810 Darling St
- 5743 Petty St
- 2315 Sherwin St Unit ID1019549P
